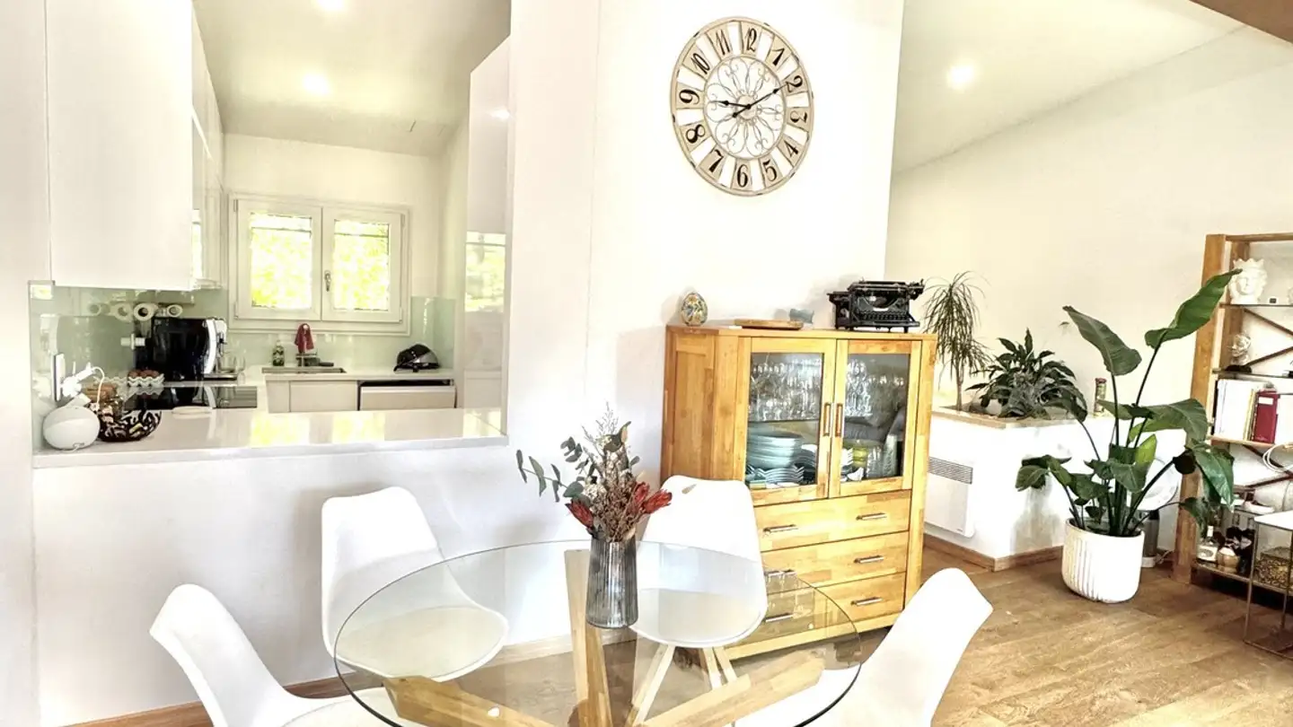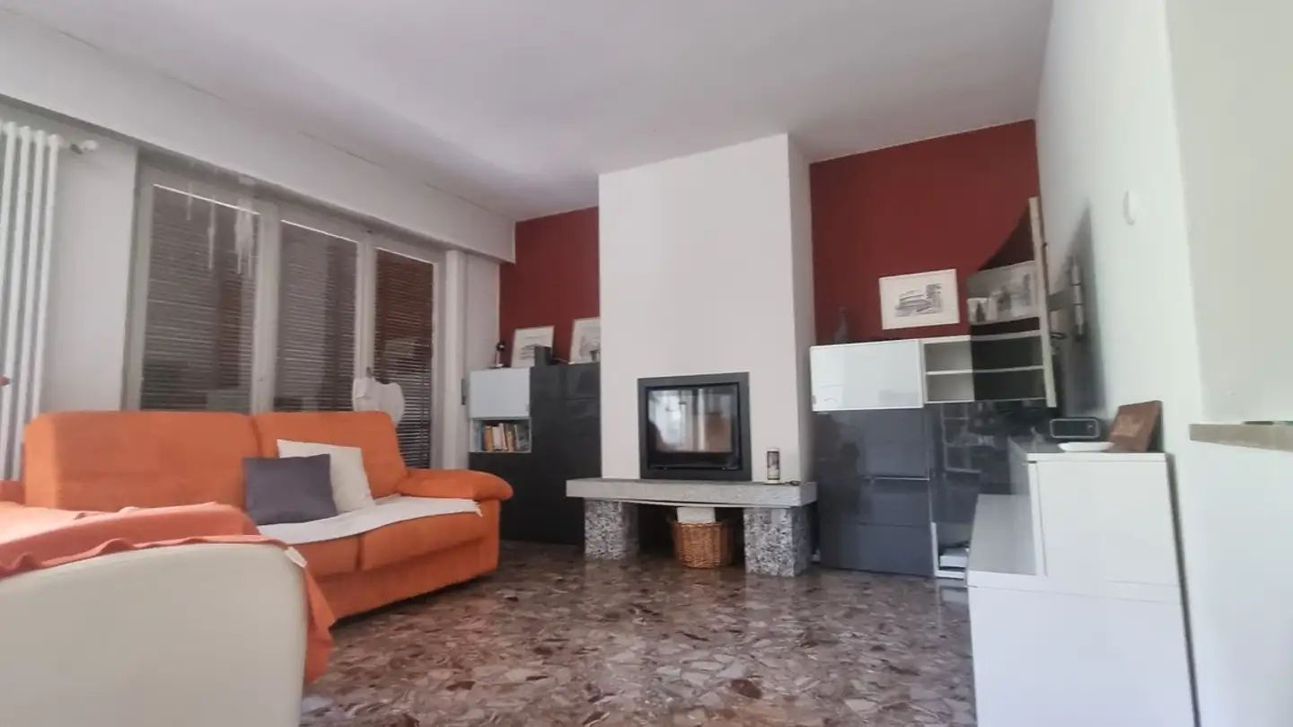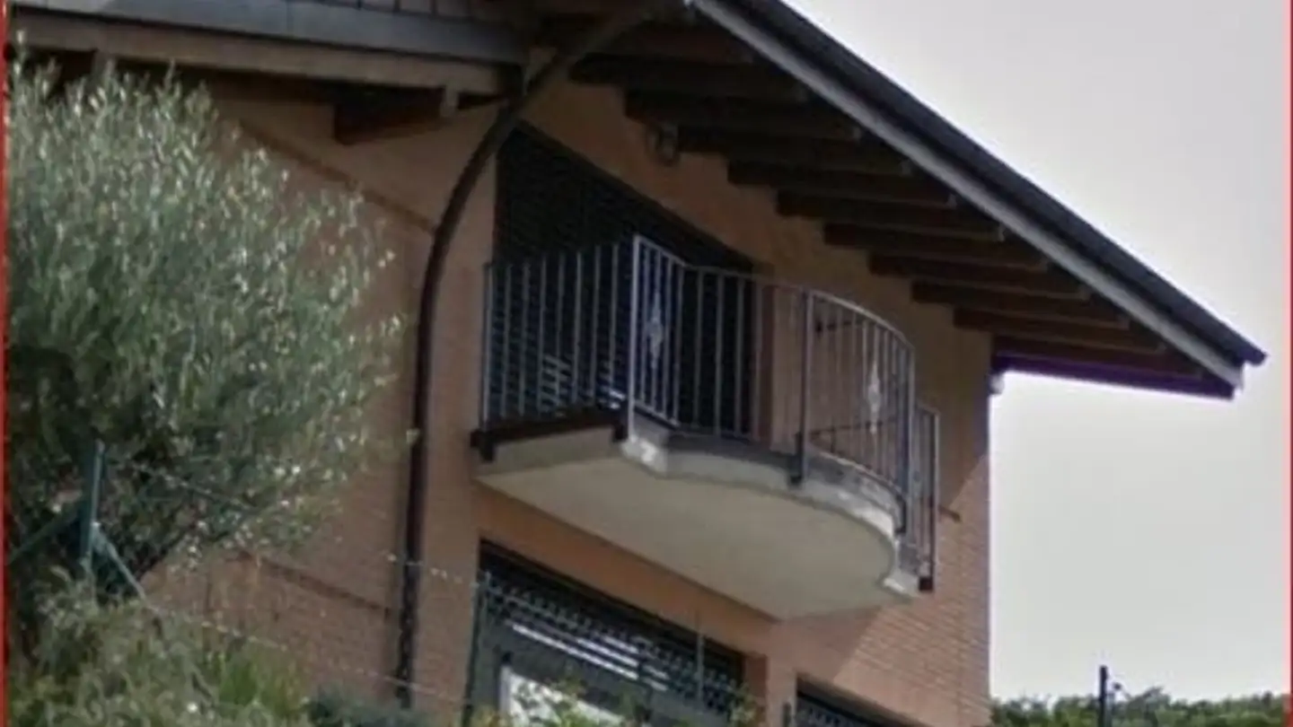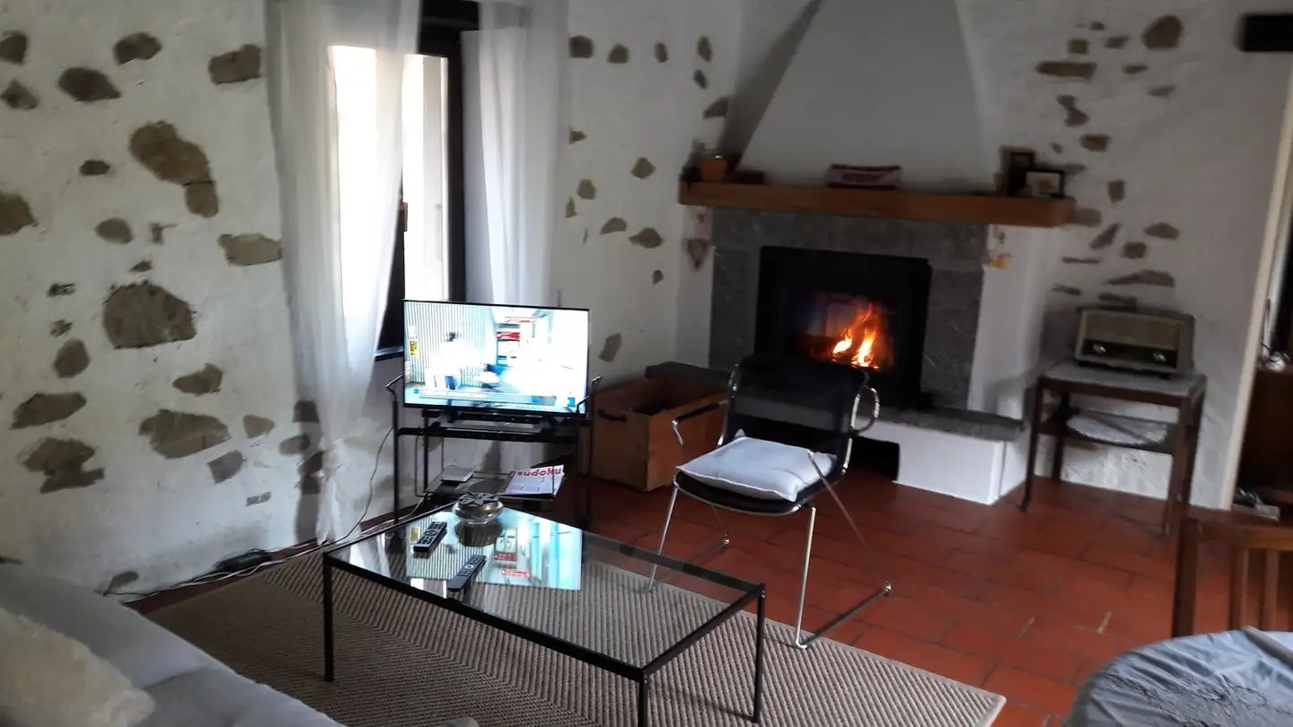Single house for sale - 6991 Neggio
Why you'll love this property
Expansive garden with privacy
Independent guest suite
Modern kitchen with Miele appliances
Arrange a visit
Book a visit today!
Villa uni/bifamiliare 7.5 locali vista lago a neggio
Imagine living immersed in nature, surrounded by greenery, with the tranquility of a modern residential context and the beauty of the lake in the background.
This unique villa, built in 2001 and expanded between 2010 and 2025, welcomes you with its spacious areas, natural light, and the comfort of a residence designed for daily well-being.
On a plot of 1,076 sqm, the property develops over three levels for a total gross area of about 370 sqm: generous spaces, well distributed and easily customizab...
Property details
- Available from
- By agreement
- Rooms
- 7.5
- Construction year
- 2001
- Living surface
- 340 m²
- Usable surface
- 370 m²
- Land surface
- 1076 m²
- Building volume
- 1408 m³




