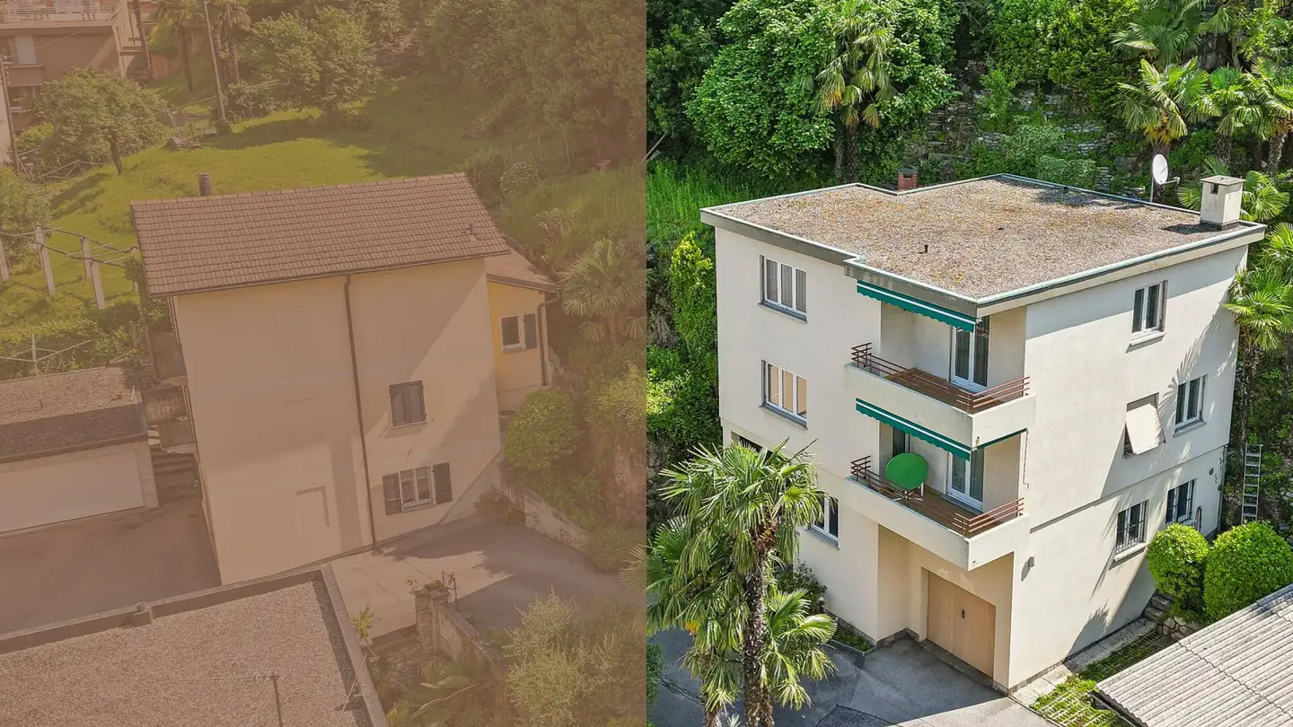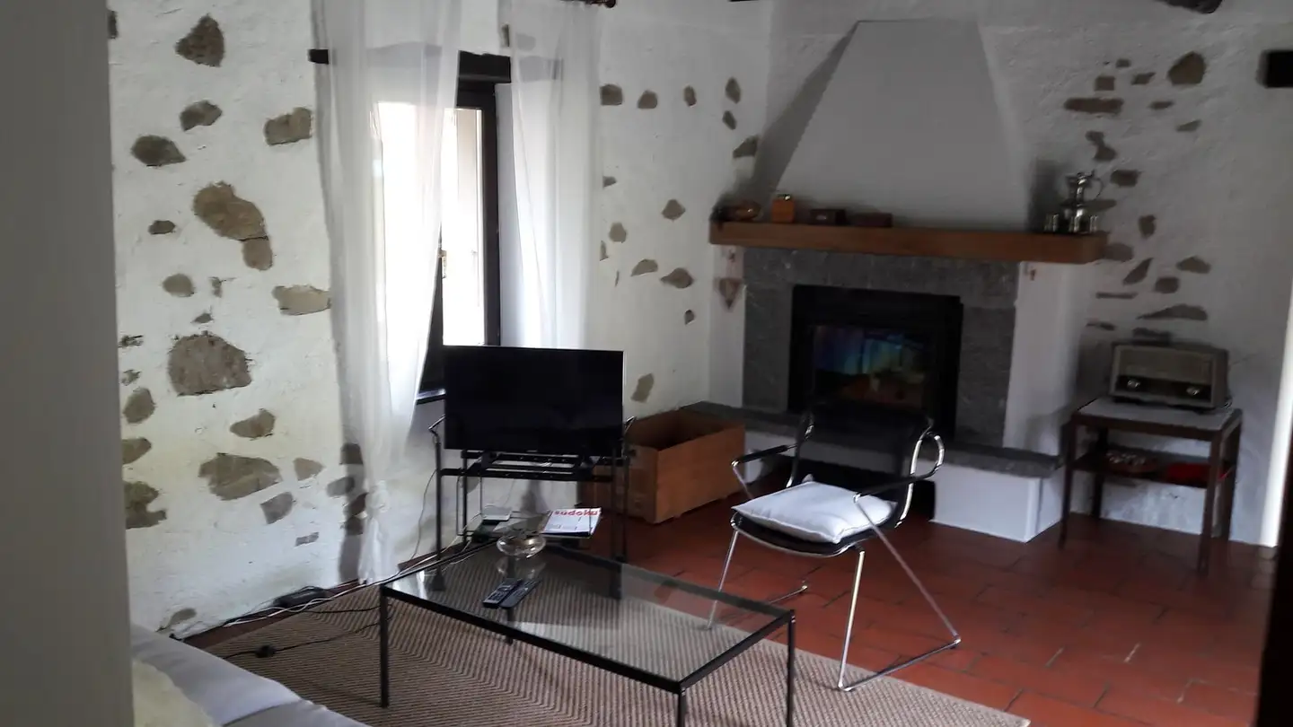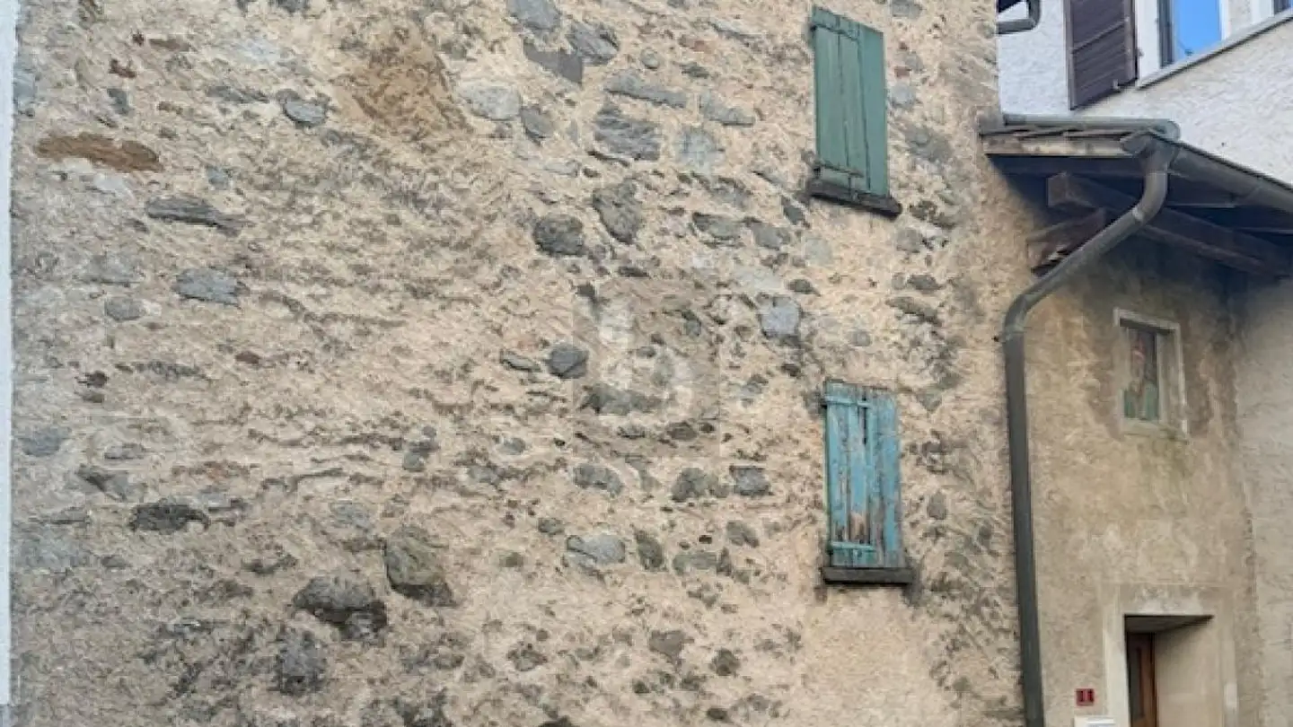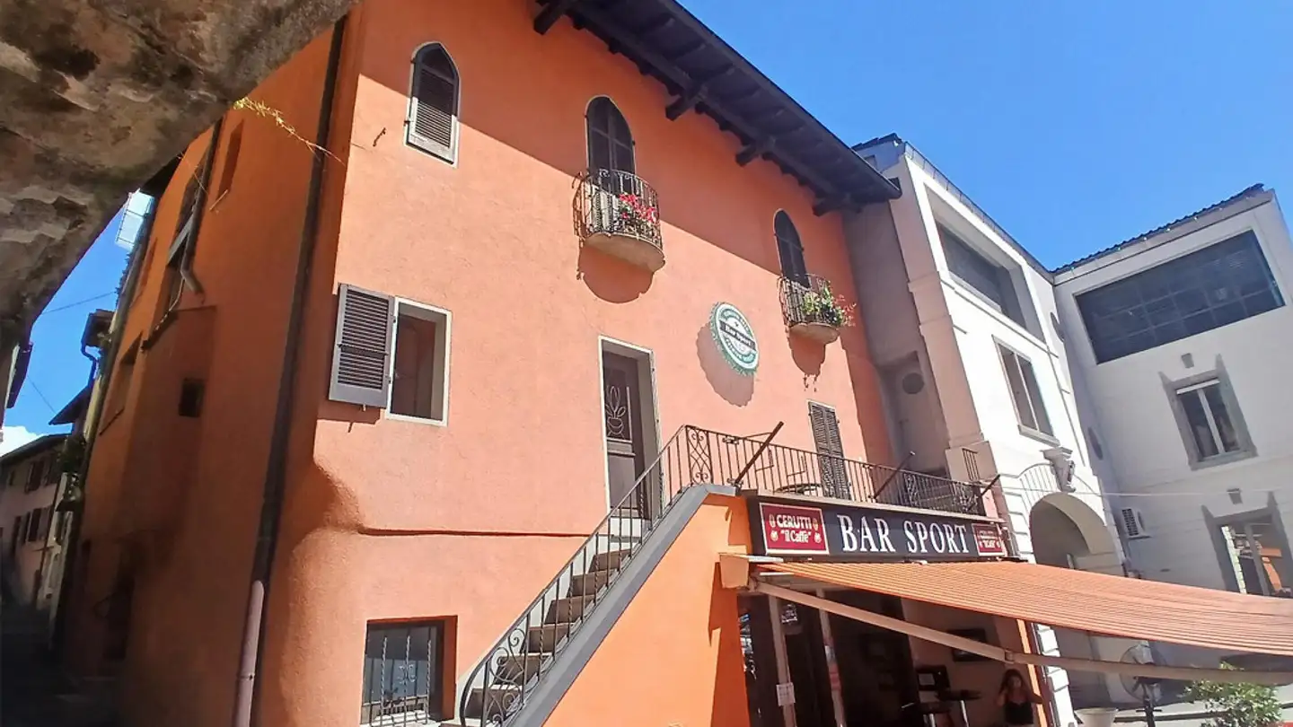Single house for sale - 6988 Ponte Tresa
Why you'll love this property
Modern bar with outdoor area
Spacious living with river view
Potential for B&B or apartment
Arrange a visit
Book a visit today!
LARGE HOUSE 5.5 ROOMS WITH BAR AND WAREHOUSE IN PONTE TRESA
Large house in the historic center of Ponte Tresa of about 340 sqm, built at the end of the 1600s, renovated over the years and developed on three levels plus the basement, located in a strategic area.
The property includes a modern bar of about 120 sqm completely renovated located on the ground floor, plus an outdoor area, an office/warehouse, and a large apartment developed on two levels.
The property is arranged as follows:
On the ground floor, there is a large bar currently rented, then to the ...
Property details
- Available from
- 22.08.2025
- Rooms
- 5.5
- Construction year
- 1500
- Living surface
- 320 m²
- Usable surface
- 340 m²
- Land surface
- 150 m²




