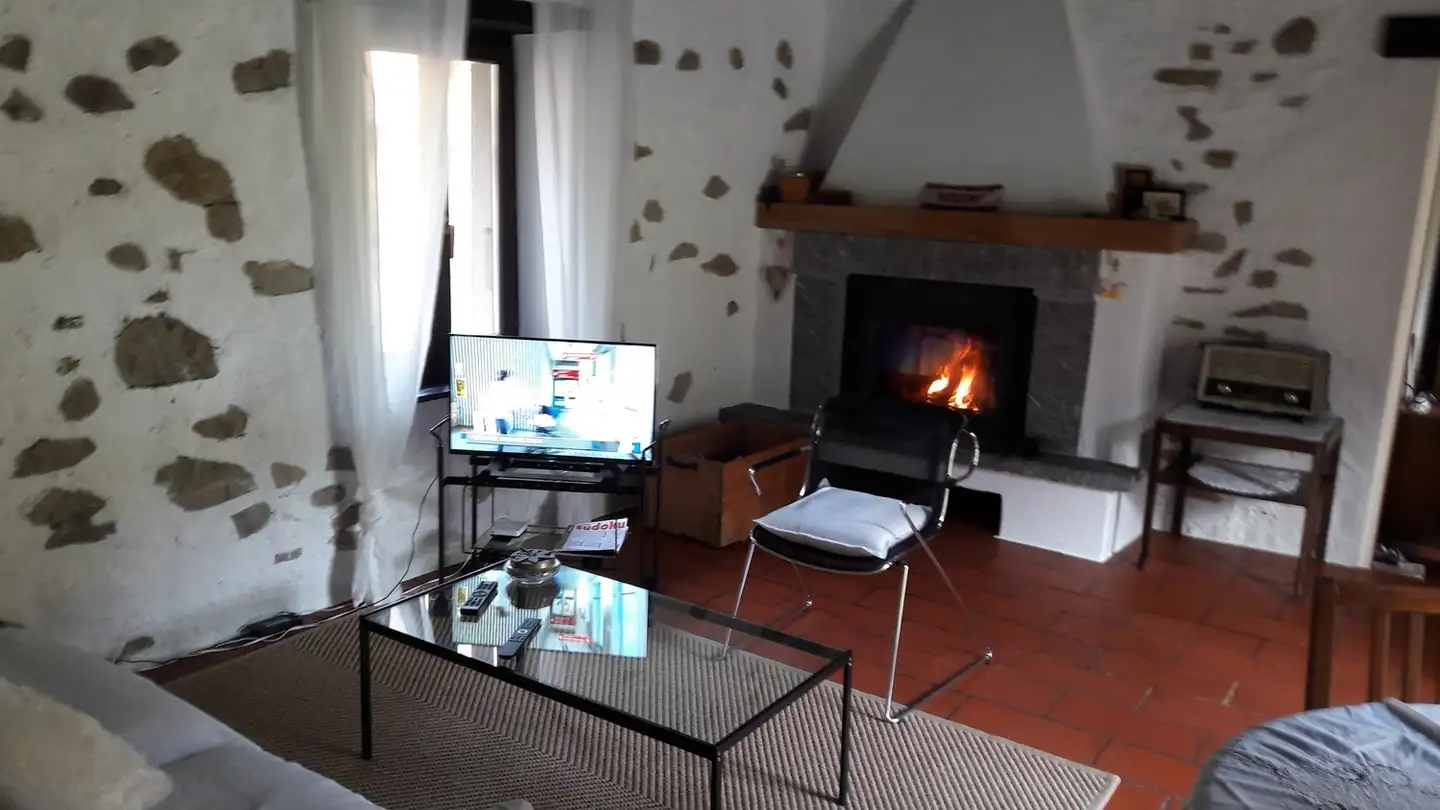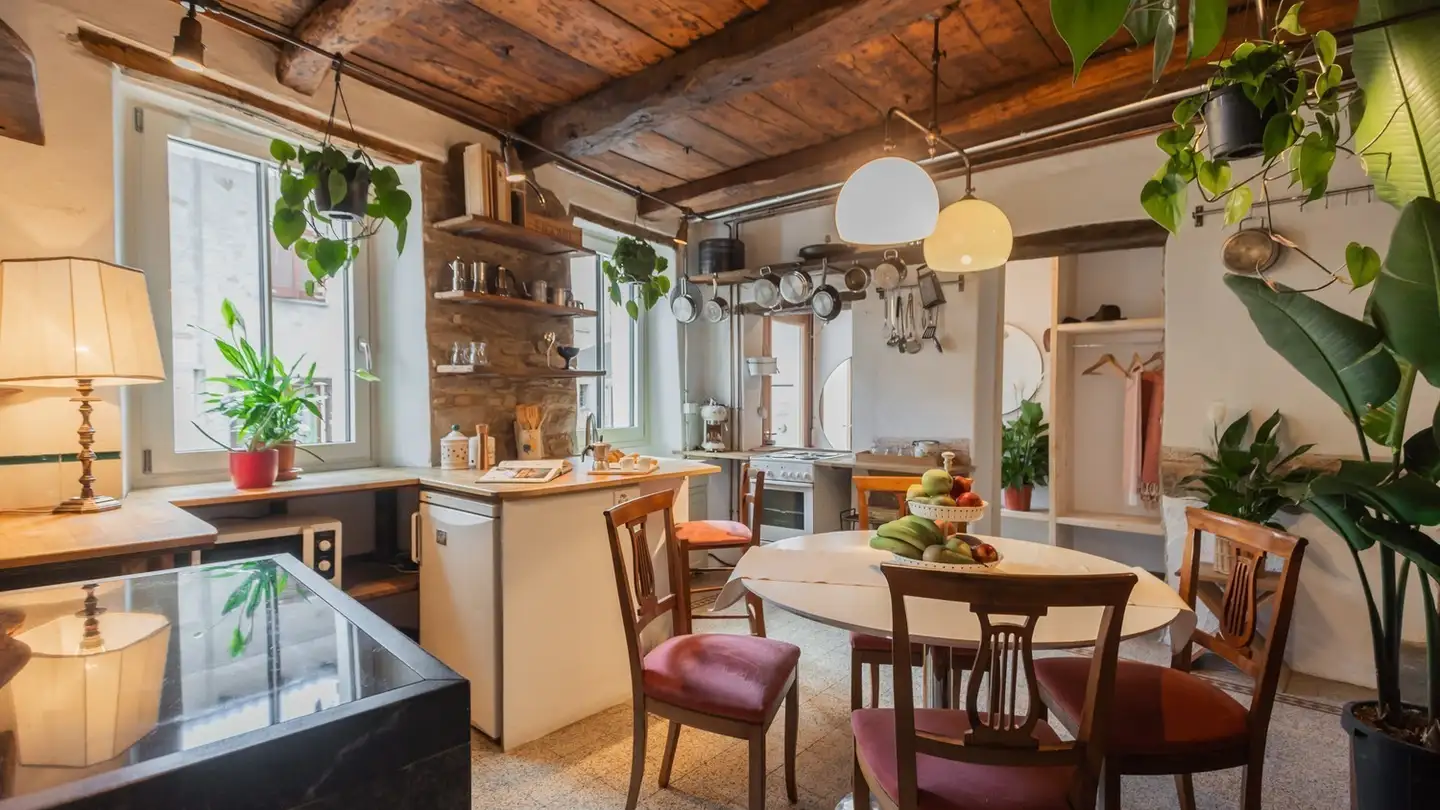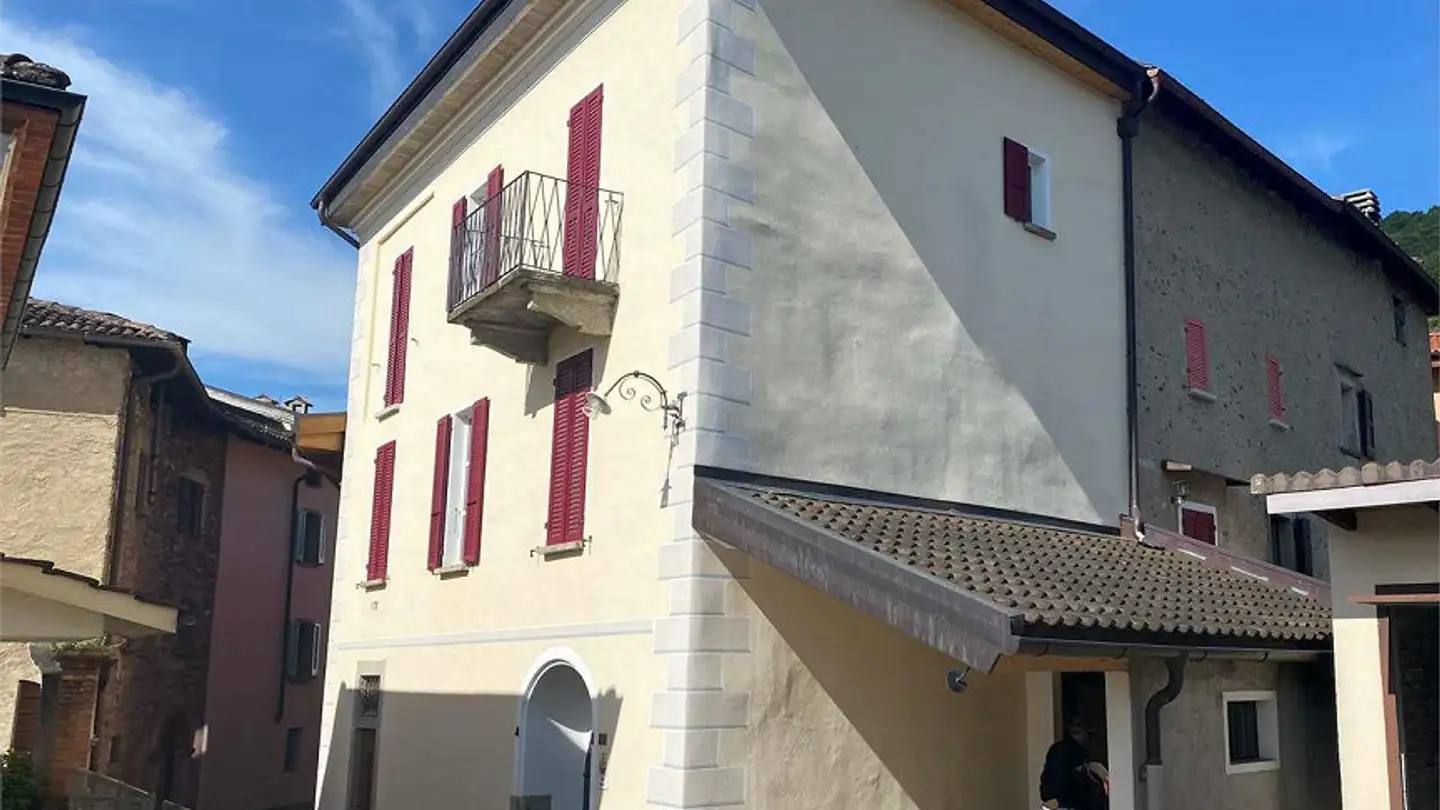Single house for sale - 6984 Pura
Why you'll love this property
Elegant living in Pura
Spacious double-height lounge
Geothermal heating system
Arrange a visit
Book a visit with CUNEGATTI today!
Fully renovated single-family house
Modern comfort in a historical context
This elegant single-family house, located in the heart of the quiet village center of Pura, was completely renovated in 2016, with great attention to the quality of materials and living comfort.
With a usable area of about 140 m², spread over three levels, it offers spacious, well-distributed, and bright rooms, ideal for a family or for those who wish to live in an independent and well-maintained residence.
Interior layout:
Ground floor (EG):
- Entrance thr...
Property details
- Available from
- By agreement
- Rooms
- 4.5
- Living surface
- 160 m²


