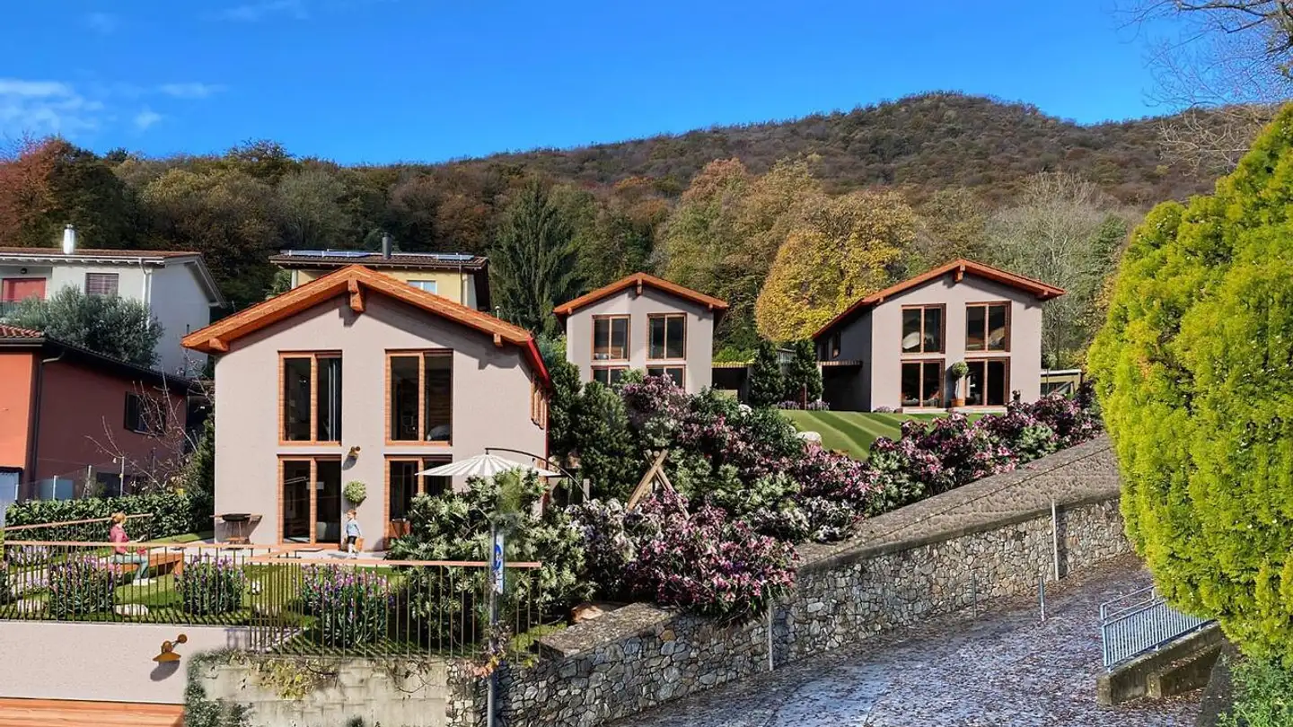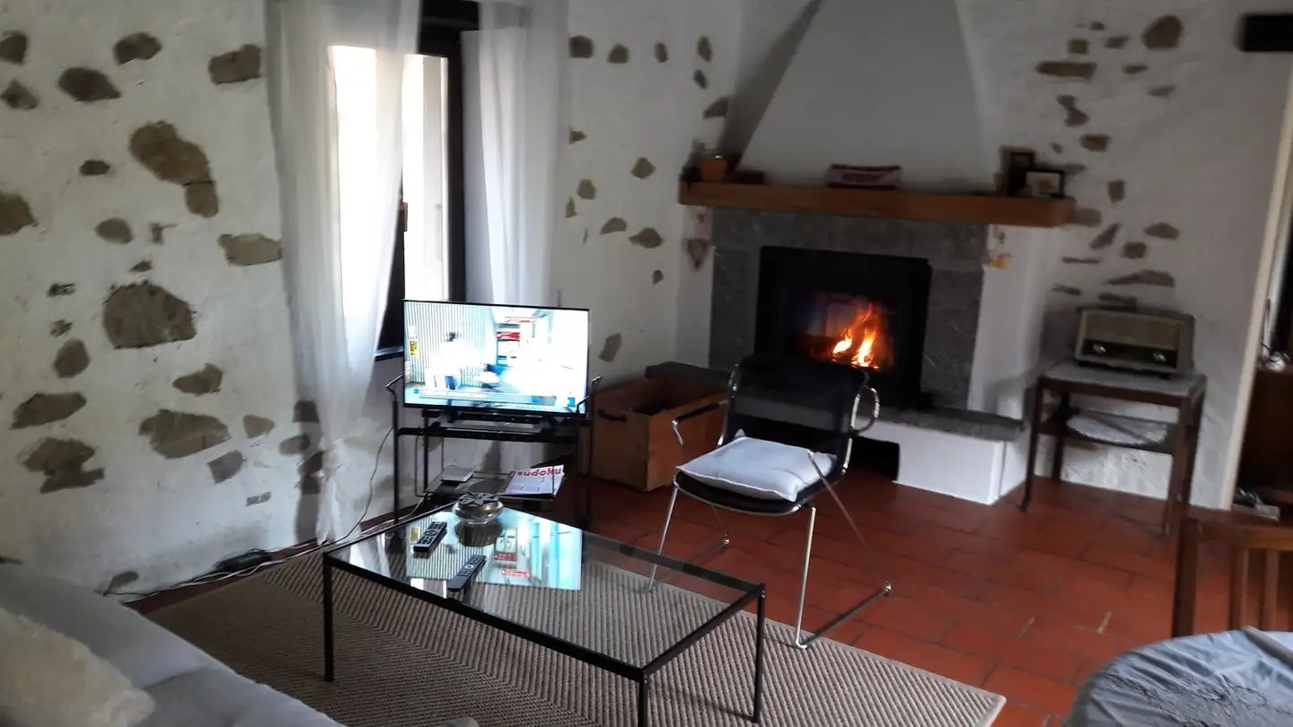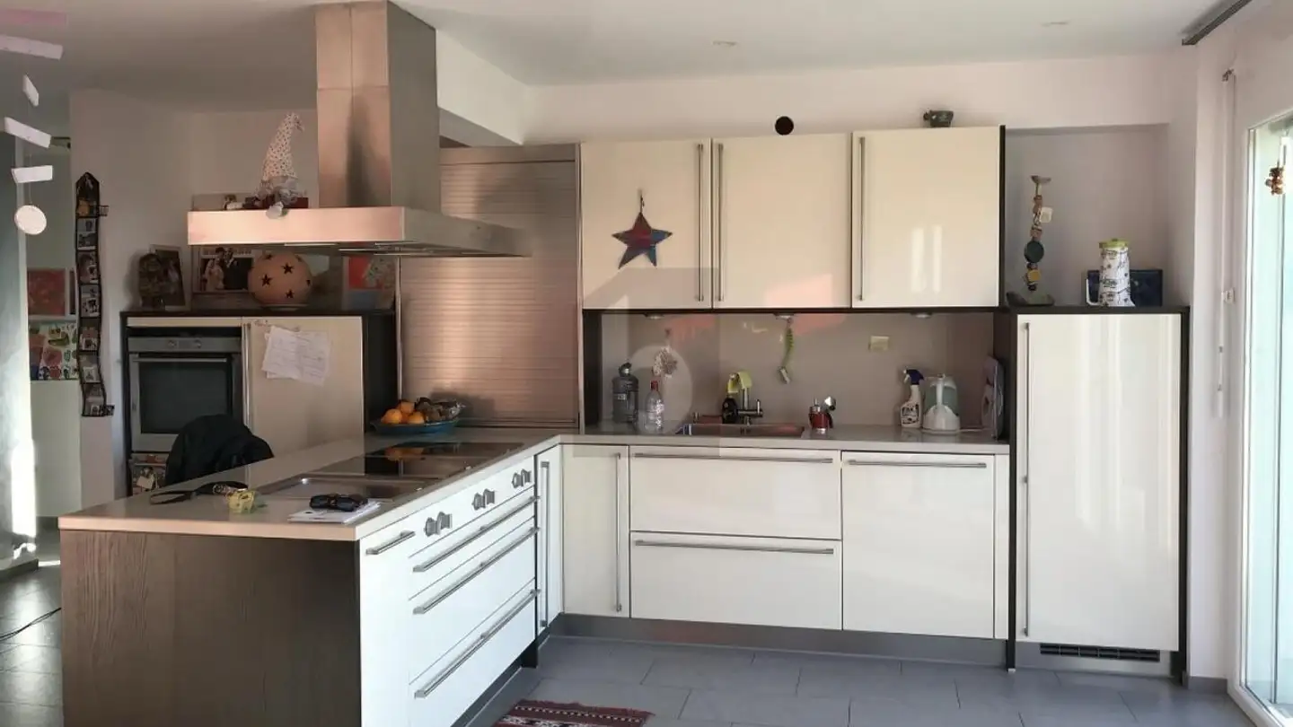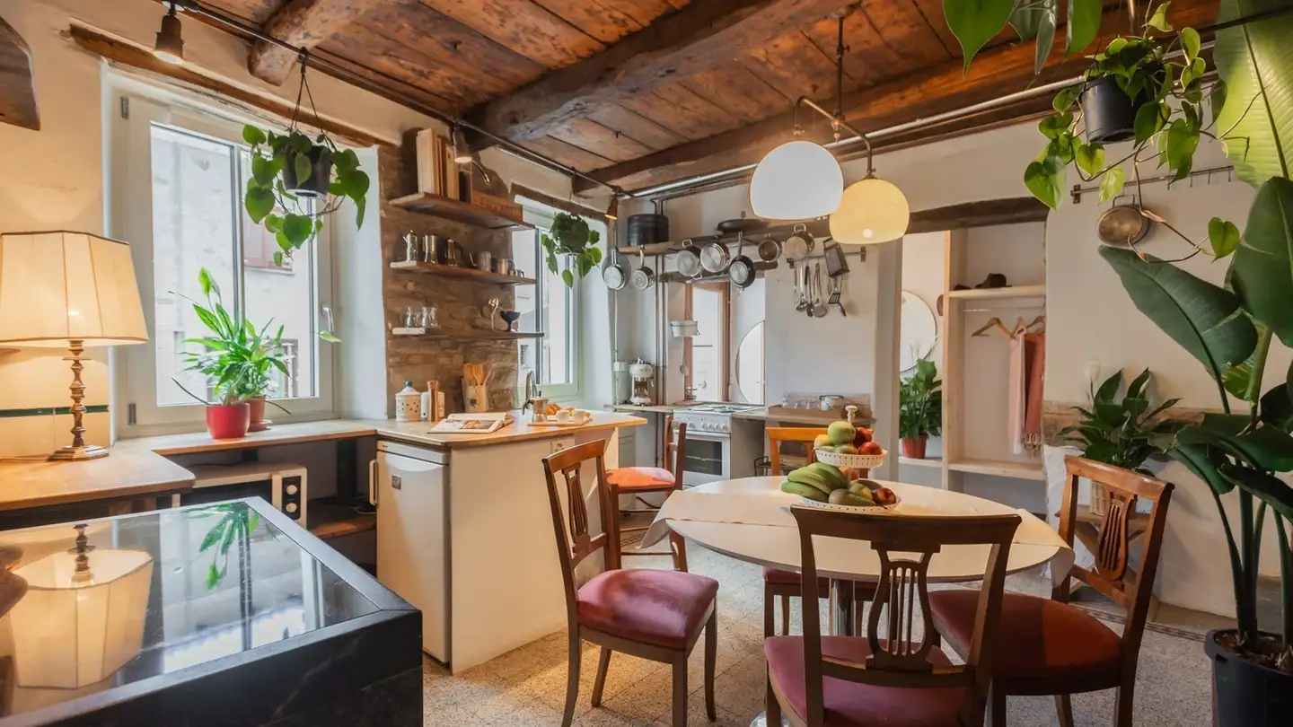Single house for sale - 6984 Pura
Why you'll love this property
Mediterranean courtyard oasis
Elegant vaulted ceilings
Spacious double garage
Arrange a visit
Book a visit with Team today!
Pure tranquility !!! Restored village palazzo with Mediterranean courtyard & double garage - near Lugano
Pure tranquility !!! Restored village palazzo with Mediterranean courtyard & double garage - near Lugano
PRIMARY RESIDENCE!
This spacious house part (built approx. 1790) is an independent apartment and a lover's property with heart and charm, which was completely renovated between 1982 and 2007 and has been perfectly maintained ever since. Taking into account the classical elements from this era, a home has been created here where both a large family and a community can feel comfortable, and w...
Property details
- Available from
- By agreement
- Rooms
- 6
- Construction year
- 1790
- Living surface
- 286 m²
- Usable surface
- 24 m²
- Land surface
- 421 m²



