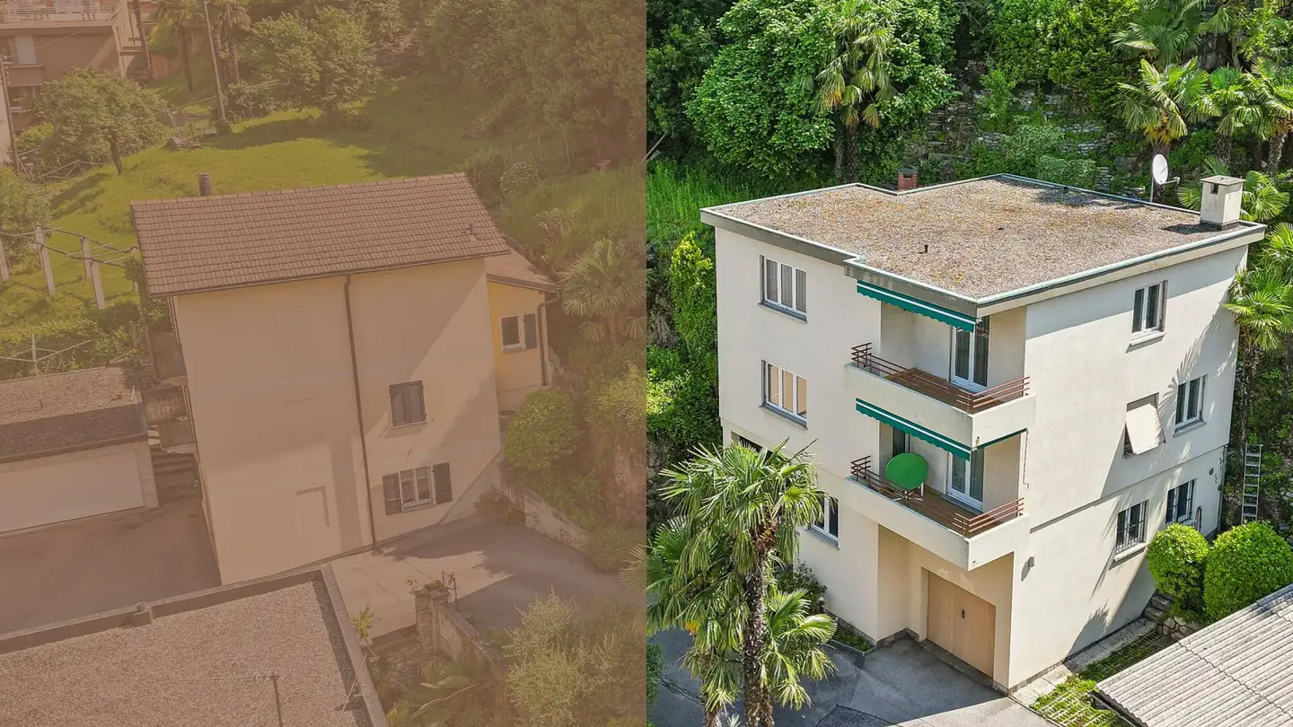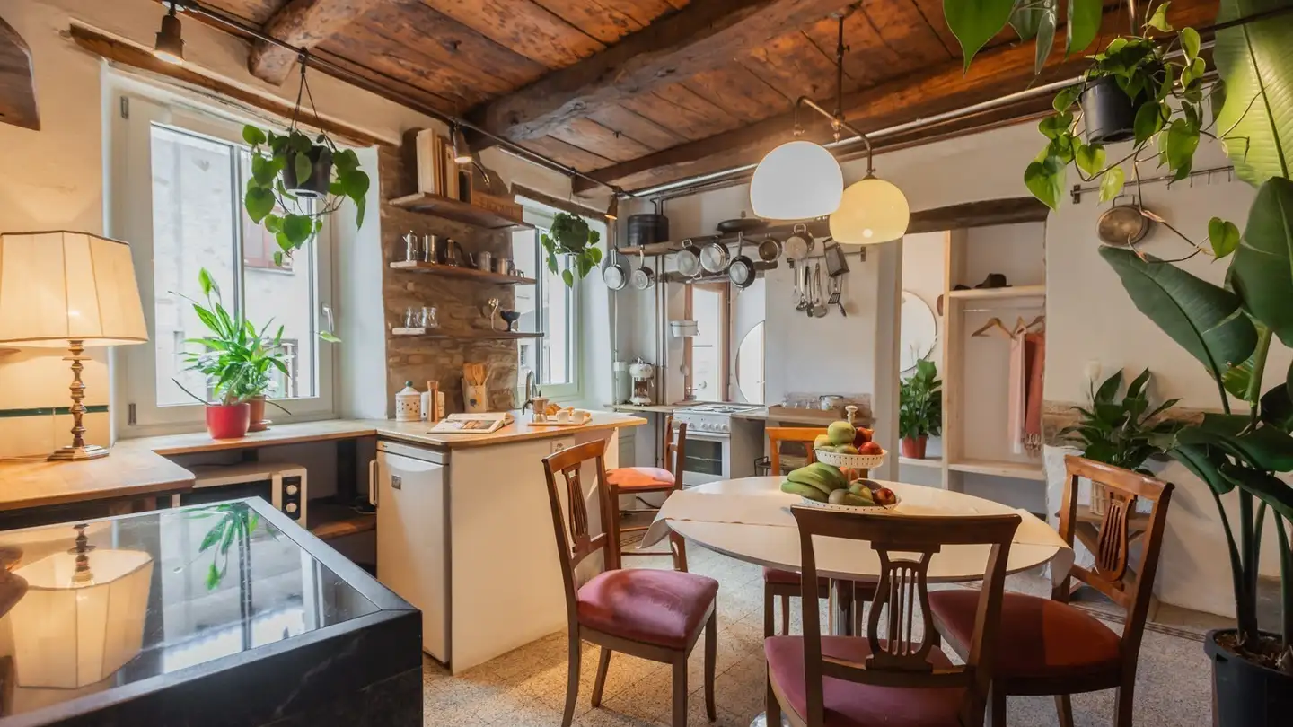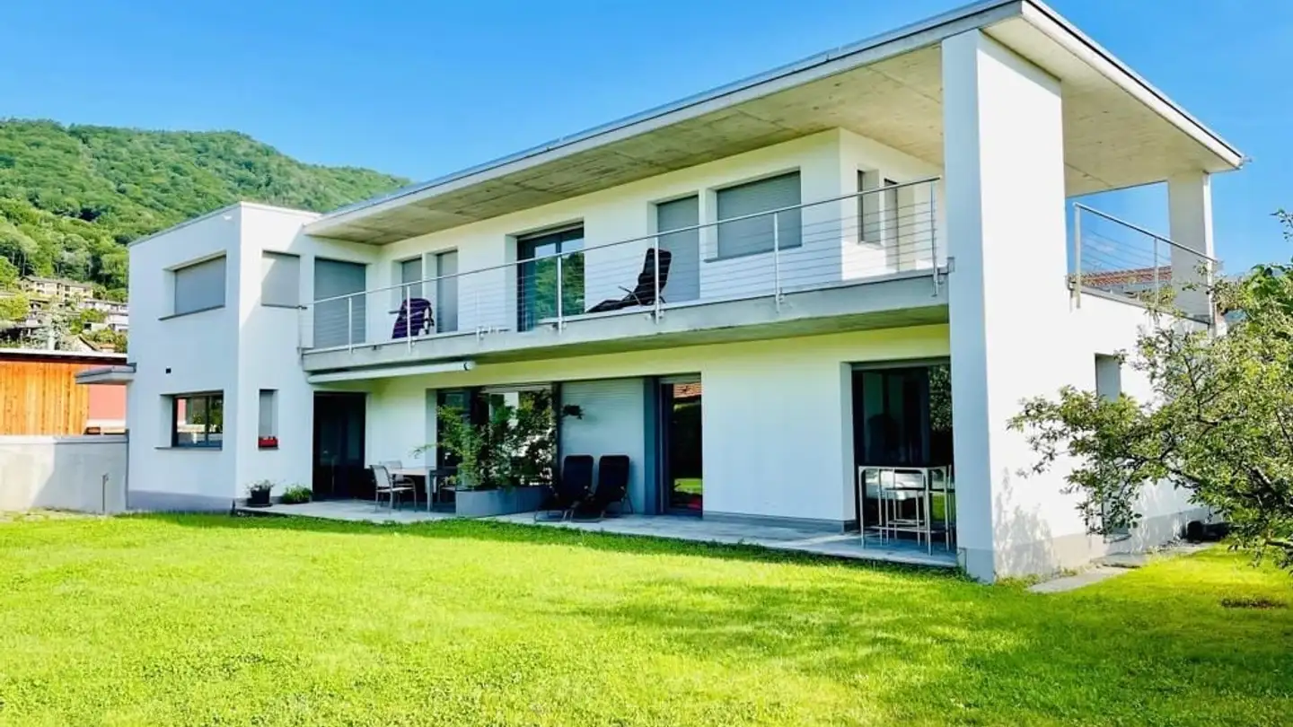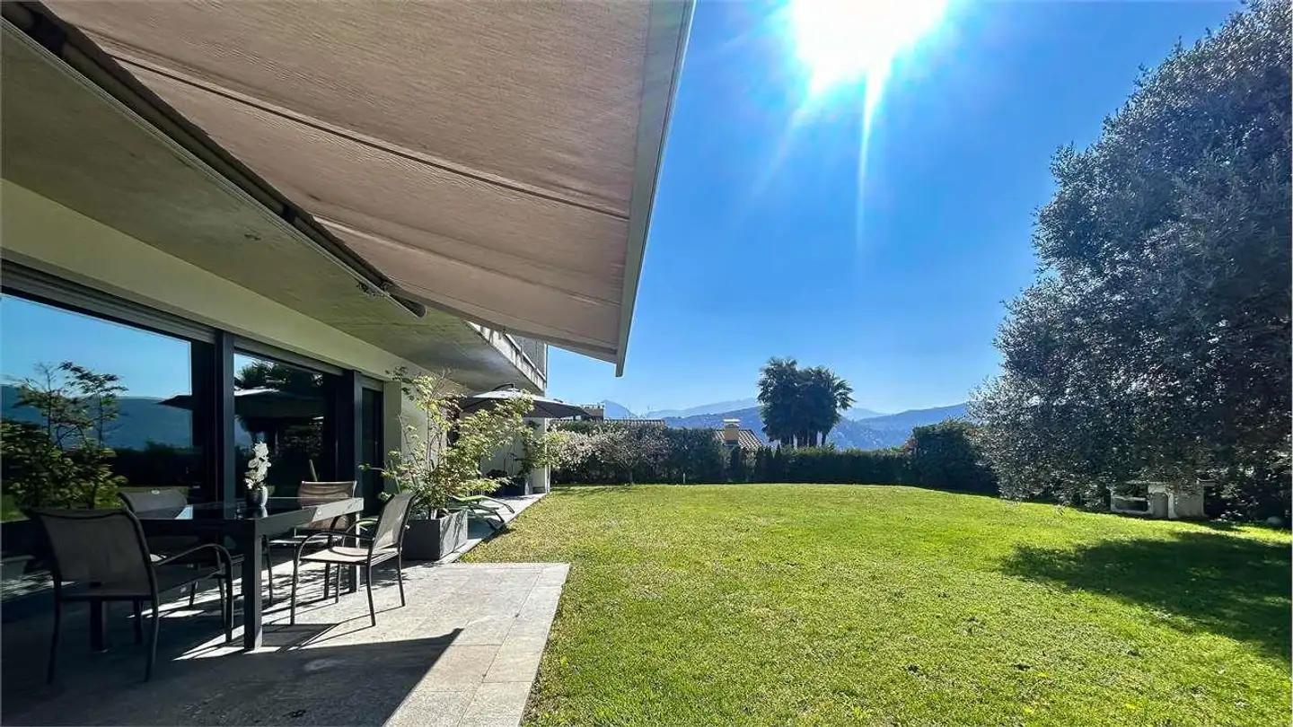Single house for sale - 6984 Pura
Why you'll love this property
Spacious garden with terrace
Designer kitchen with appliances
Panoramic mountain views
Arrange a visit
Book a visit with Alessandra today!
Villa with lake view - available as a holiday home
We are selling a modern villa with a large garden and lake view, which can be purchased as a holiday home.
TOTAL AREA 931 m² – Plot facing south
Year of construction 2004 / Exposed concrete / Aluminum windows with thermal insulation glass / Electric shutters.
• Basement 167.11 m²
Bunker, 2 cellars, 1 spacious hobby room of 42 m².
Heating room (heating oil), storage room and bunker.
Ground floor 194.32 m²
The entrance opens to the very generous living area, which is divided into a living room and a dini...
Property details
- Available from
- By agreement
- Rooms
- 6.5
- Construction year
- 2004
- Living surface
- 448 m²
- Land surface
- 931 m²



