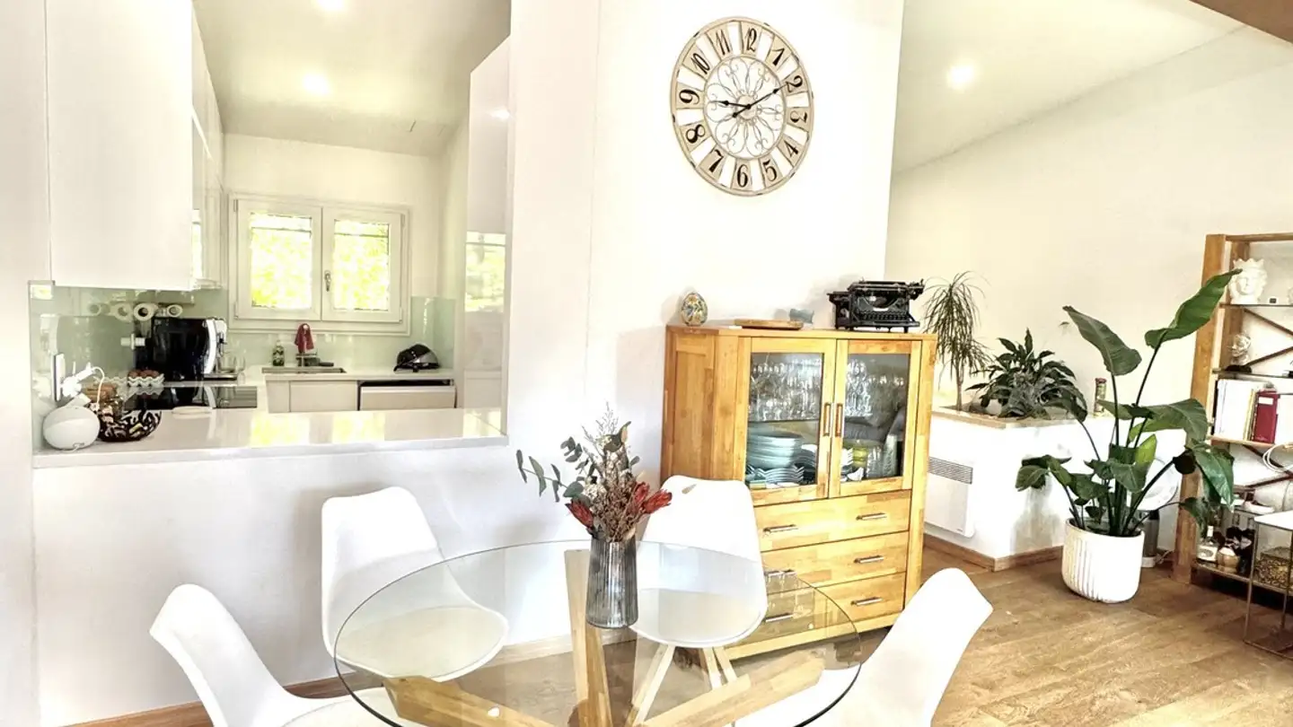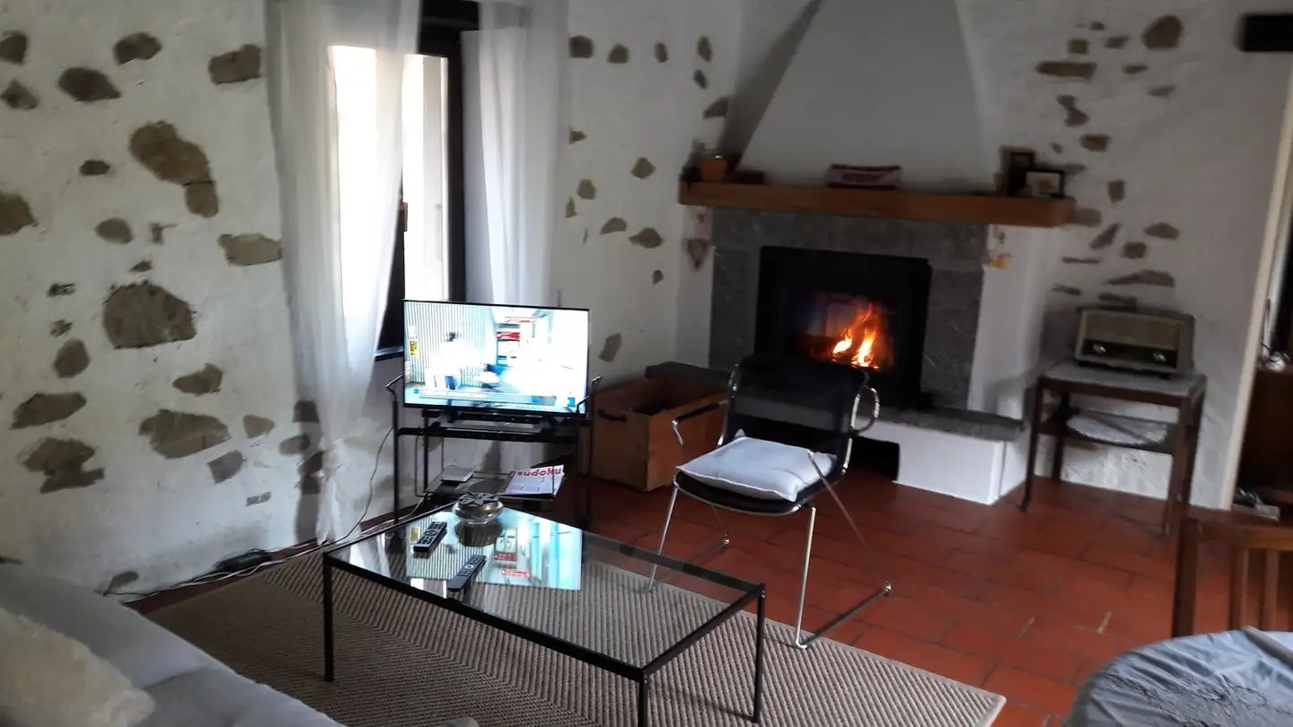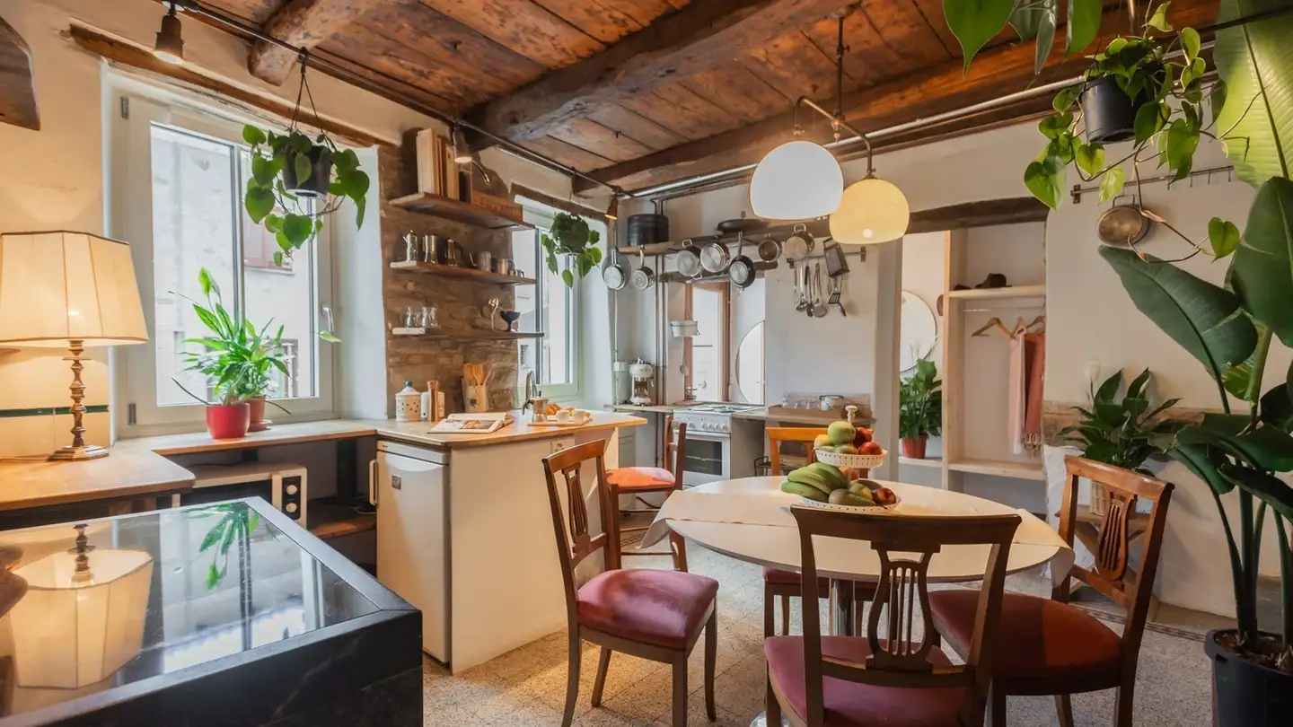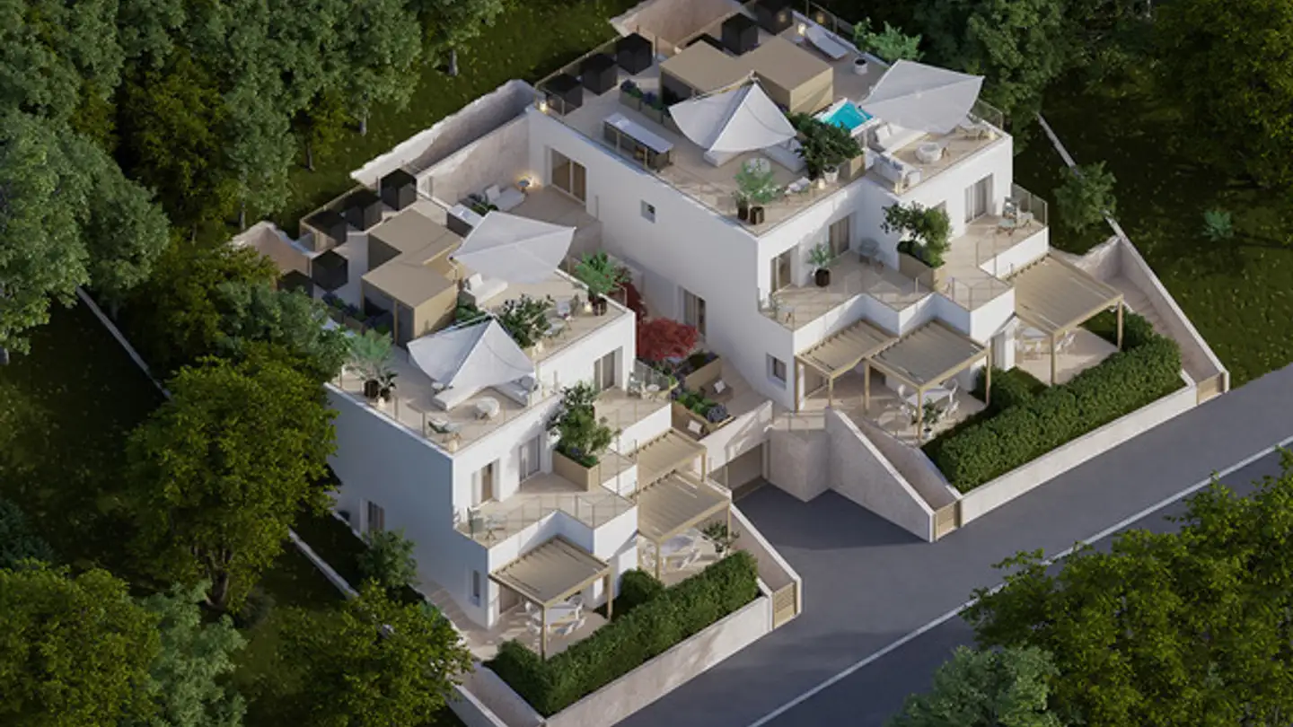Single house for sale - 6984 Pura
Why you'll love this property
Stunning lake and mountain views
Energy-efficient Minergiestandard
Direct access to underground garage
Arrange a visit
Book a visit today!
Construction project of a single-family house on three floors with view
General contractor: Responsible for the construction is the company: "Aldo Lepori SA Impresa Costruzioni" based in via Aprica 2, 6900 Lugano. The company was founded in 1947 and is successfully run by engineer Stefano Frei, who belongs to the third generation of contractors managing the company. For more information and references about the company: www.impresalepori.ch/it
Information: Through a written expression of interest, it is possible to consult the plans, a complete dossier (detailed desc...
Property details
- Available from
- By agreement



