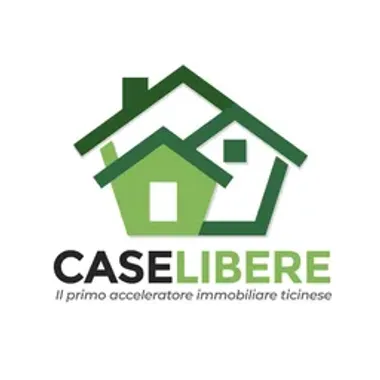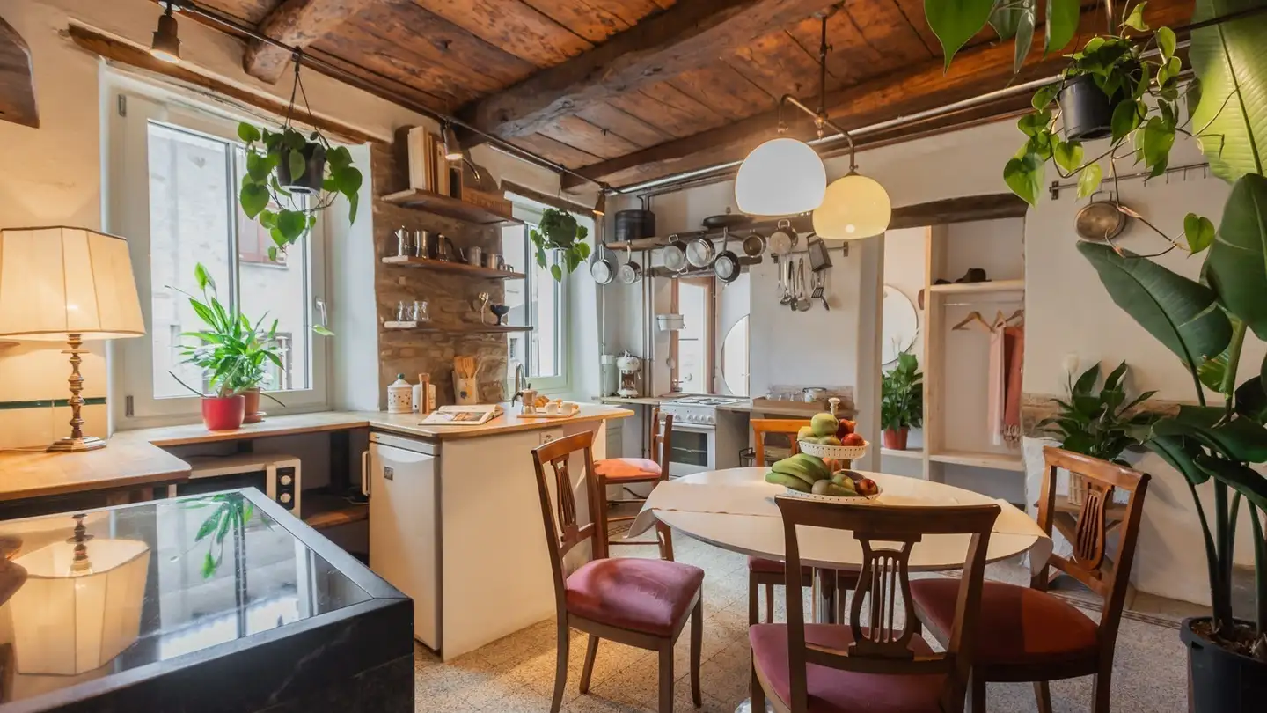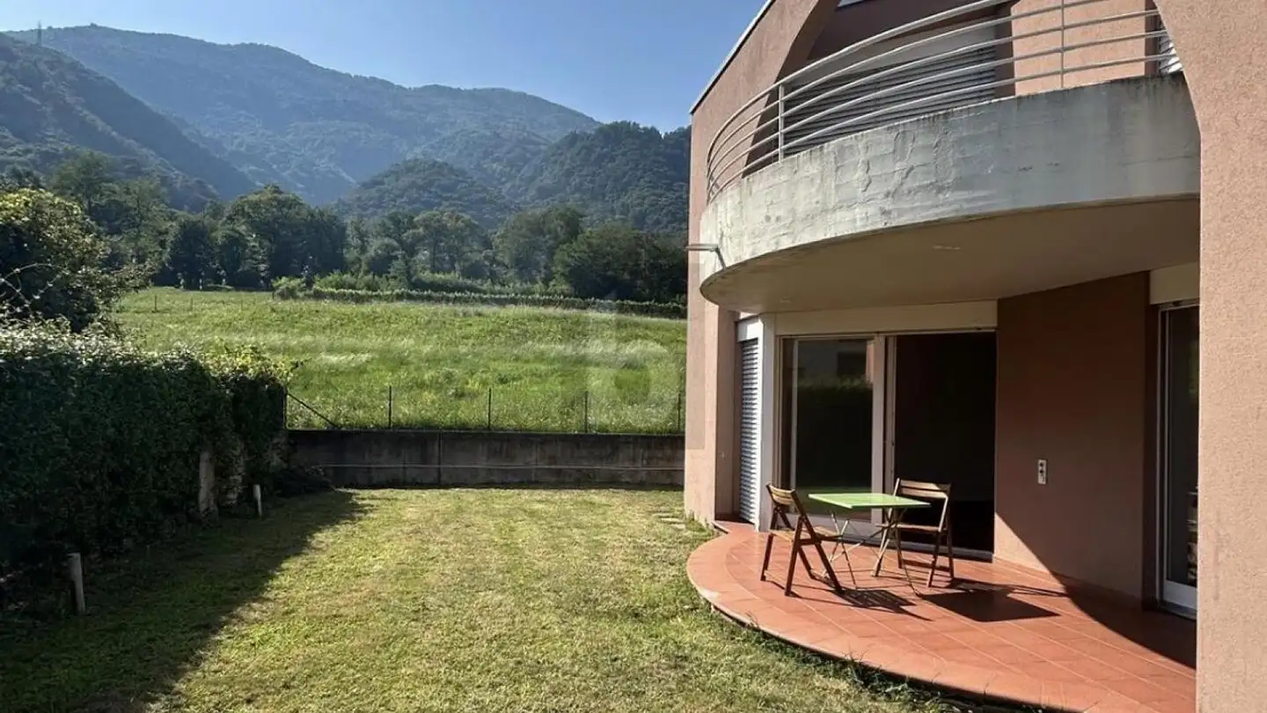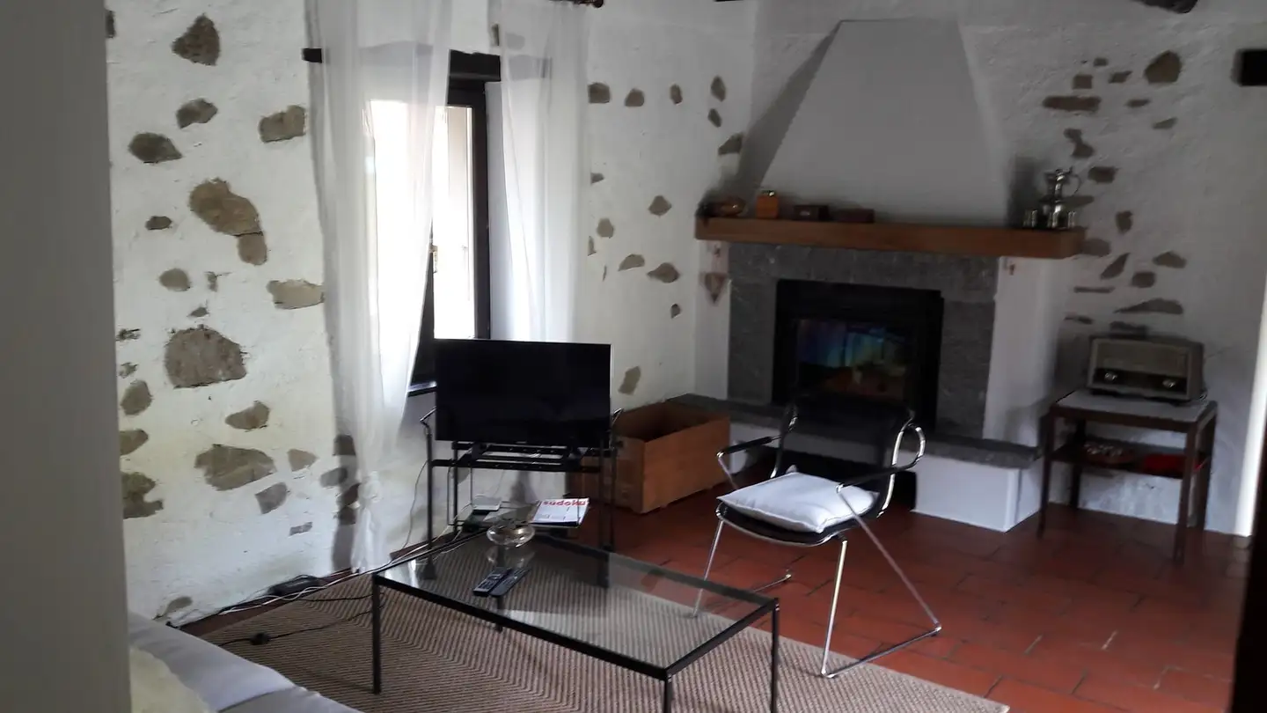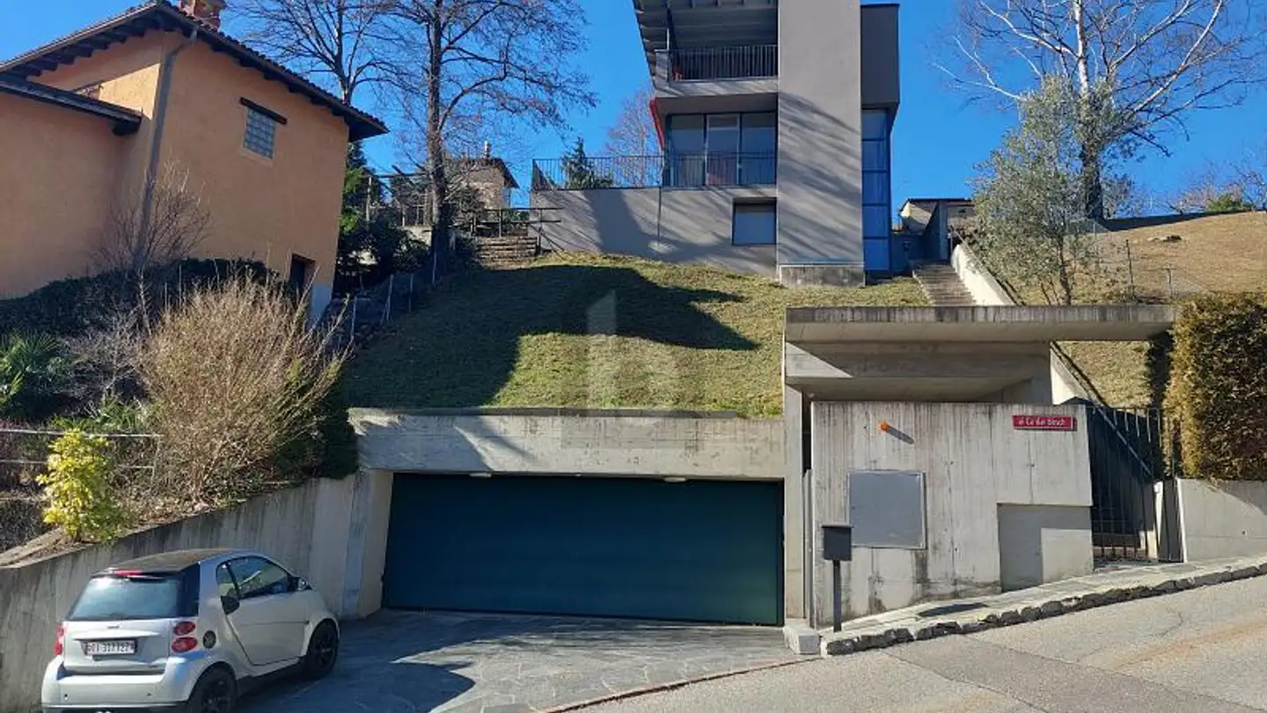Single house for sale - 6965 Cadro
Why you'll love this property
Historic character throughout
Spacious wine cellar
Cozy living room with fireplace
Arrange a visit
Book a visit with Libere today!
4.5-ROOM SINGLE-FAMILY HOUSE IN CADRO
This characteristic nucleus is located in Cadro, it is perfect for a family that is the property, rich in personality.
It has an area of 140 sqm.
The GROUND FLOOR is located in the laundry area, in the cellar of 24 sqm and in the garage of 28 sqm.
We go up the stairs finding the LIVING AREA on the first floor.
THE LIVING ROOM is a Romantic and evocative Fireplace, the protagonist of the room, which has perfection with its wooden beams, which characterize it and the ceilings that characterize it.
The ...
Property details
- Available from
- By agreement
- Rooms
- 4.5
- Living surface
- 140 m²
