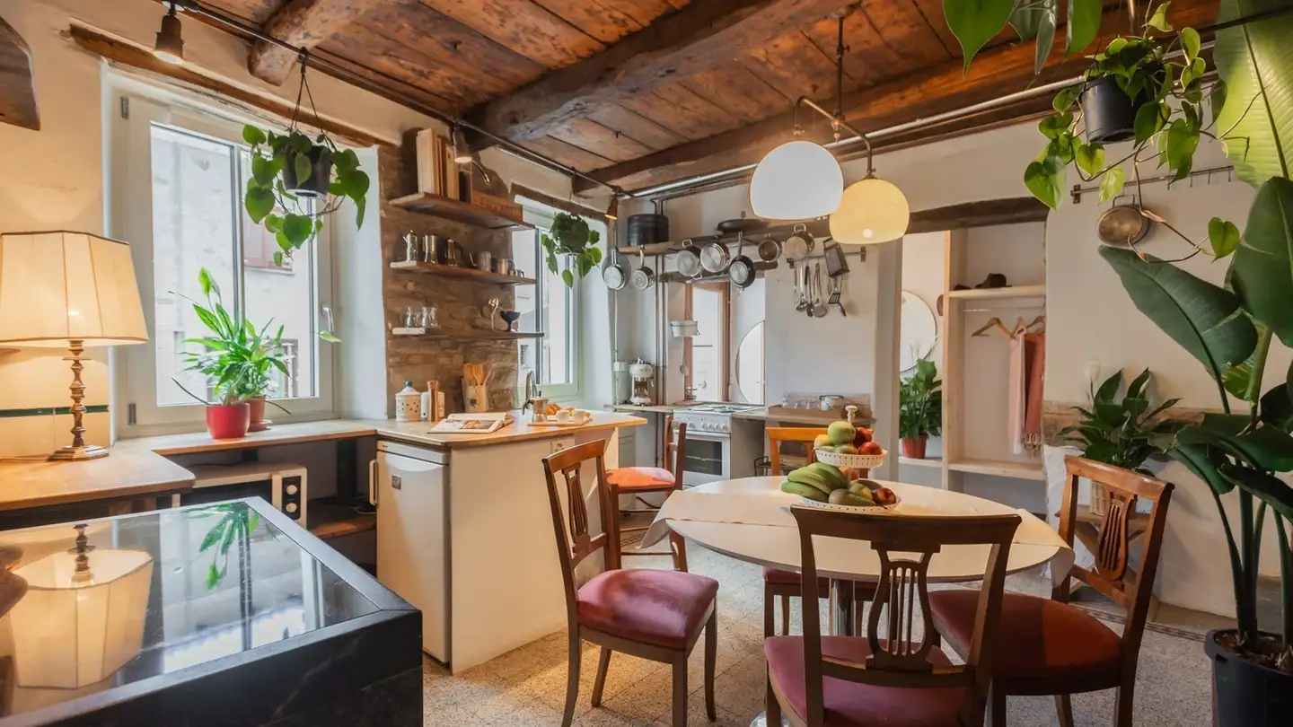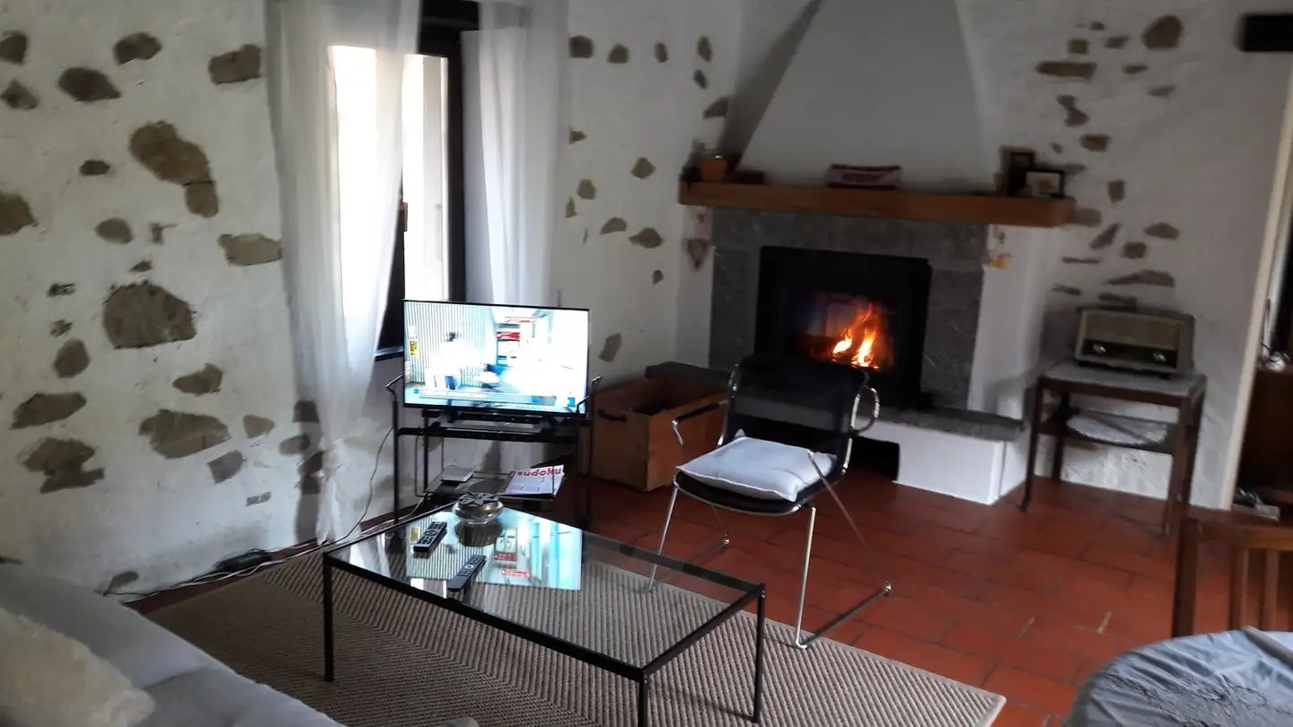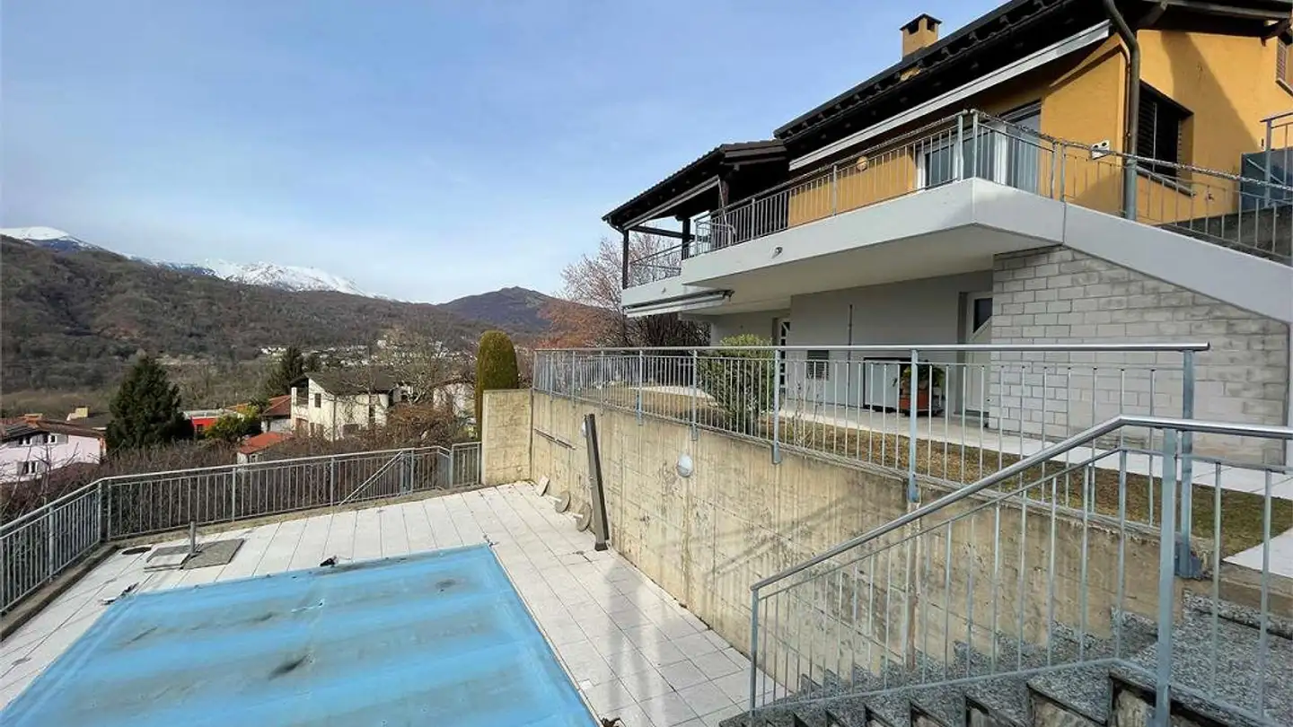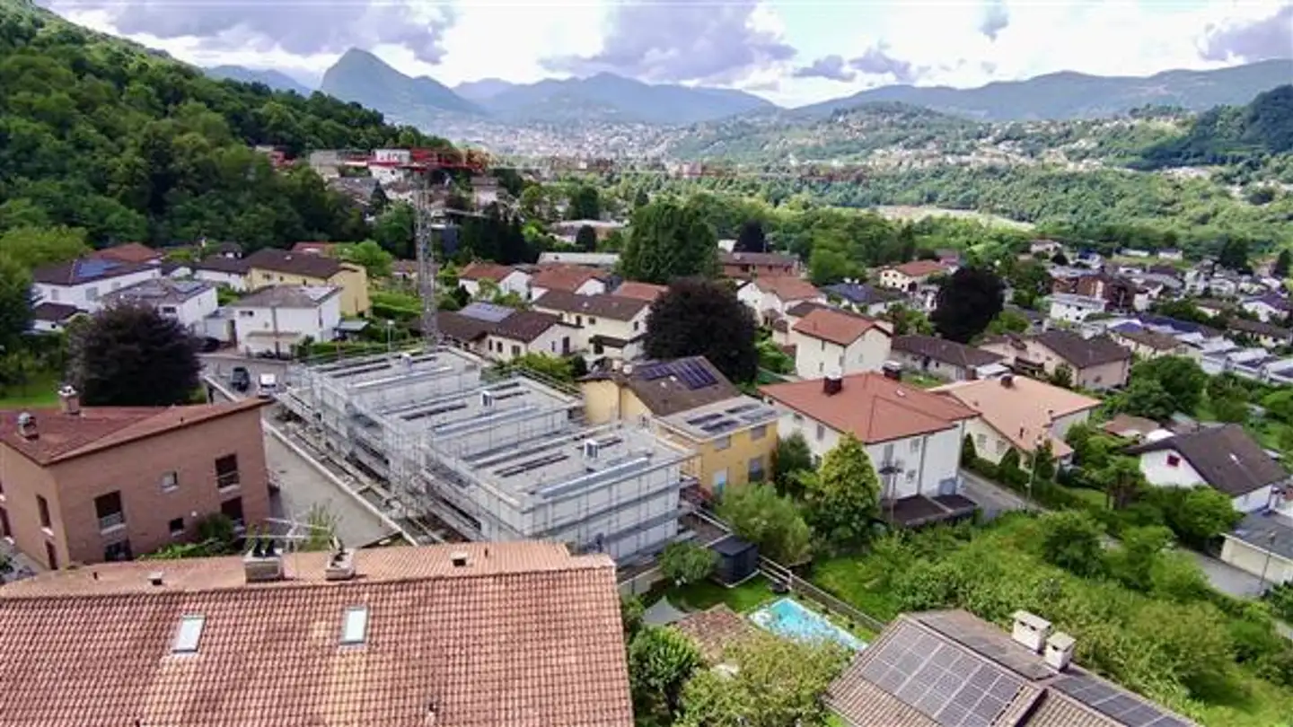Villa for sale - 6965 Cadro
Why you'll love this property
Beautiful garden and pool
Quiet residential area
Spacious rooms with balcony
Arrange a visit
Book a visit today!
Villa - cadro
In Lugano, in the upper part of the Cadro district, we are selling a 9.5-room villa with a beautiful garden and pool, also as a second residence, built in 1977. The area is residential, very quiet and sunny, but only 10 minutes from the city. The access road is limited to 30 km/h and the bus stop is 30 meters away. The apartment has a total usable area of about 500 m² (including garage, cellar, etc.), while the living area is about 285 m². The villa is in good structural condition, but moderniza...
Property details
- Available from
- By agreement
- Rooms
- 9.5
- Construction year
- 1977
- Living surface
- 500 m²
- Usable surface
- 500 m²



