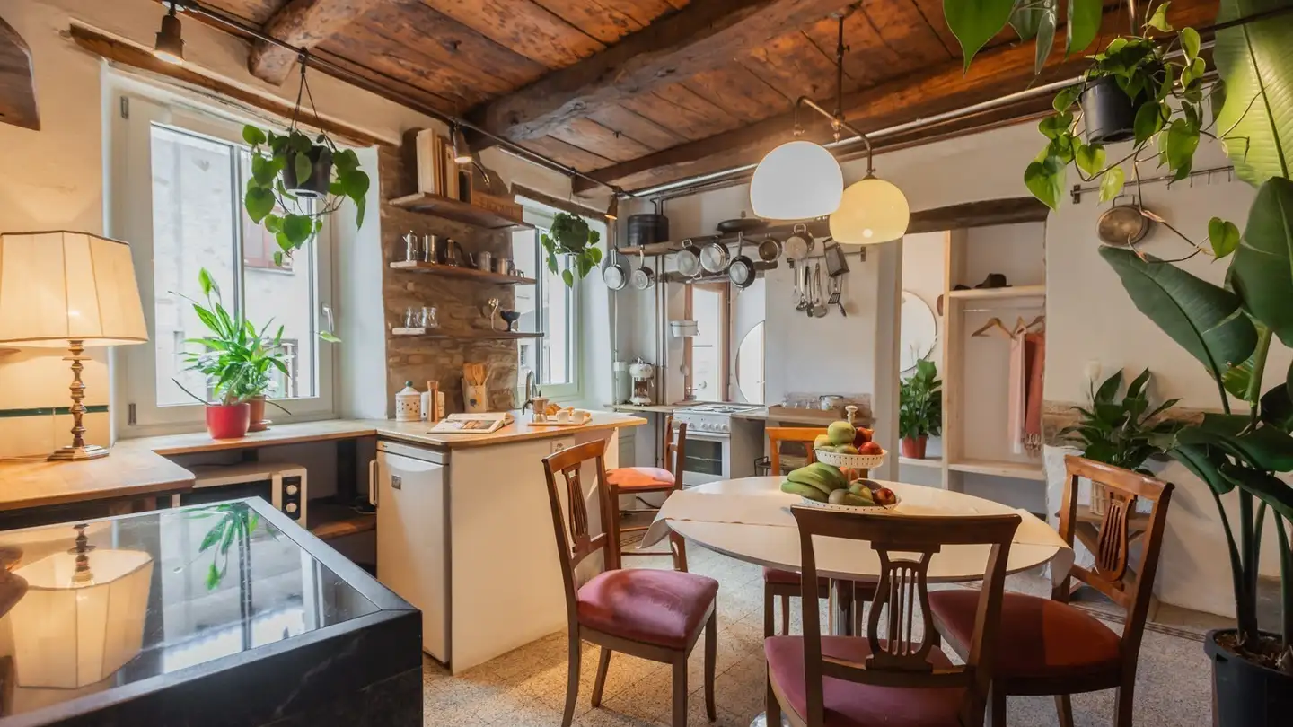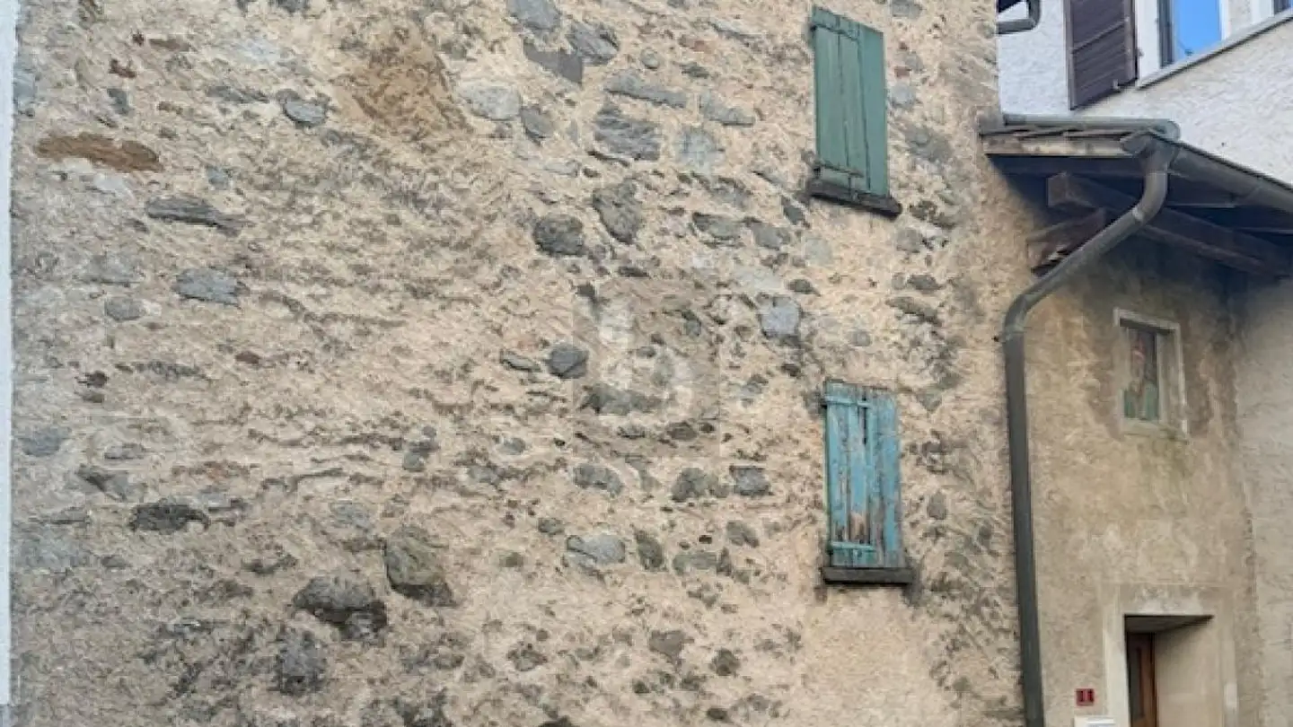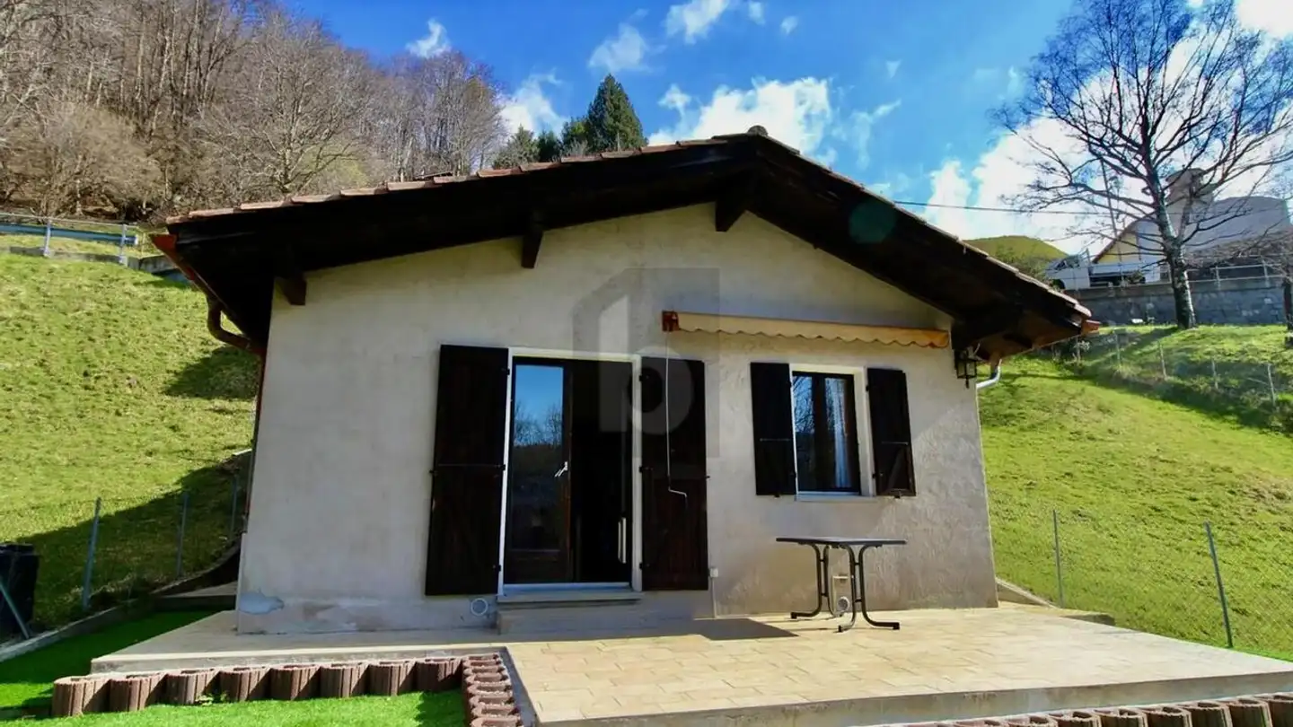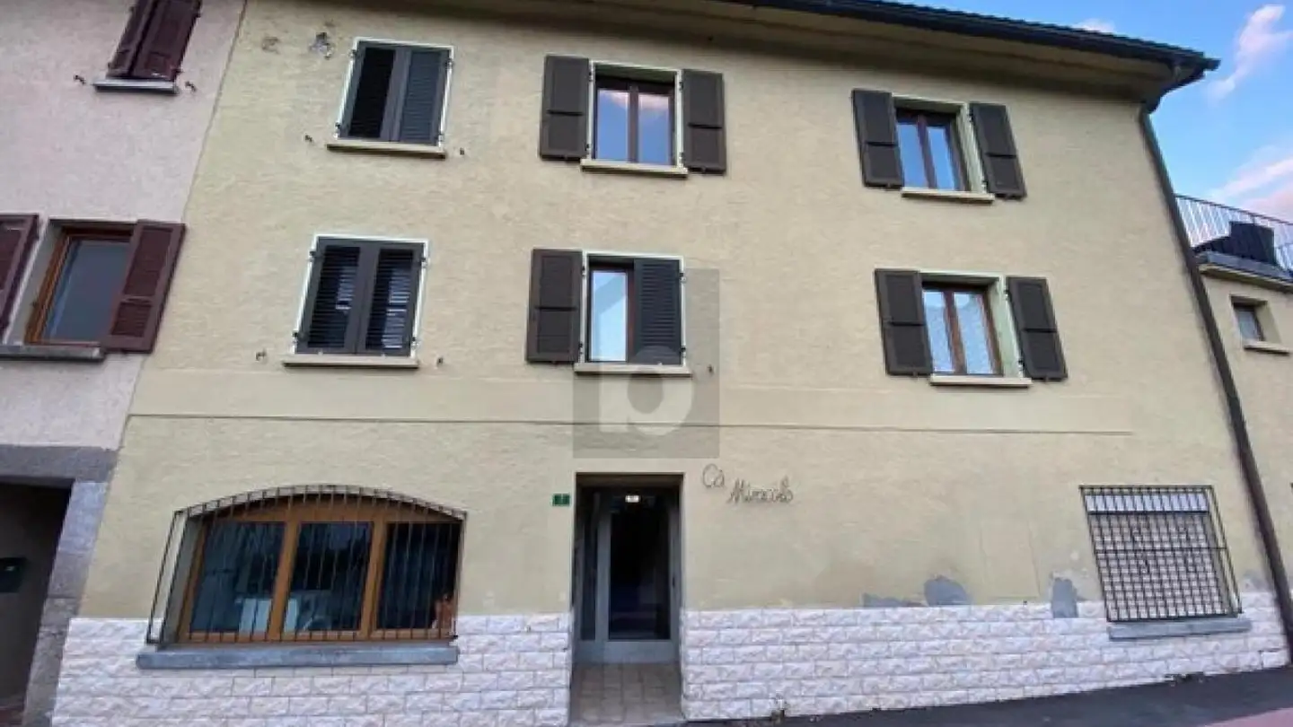Single house for sale - 6952 Canobbio
Why you'll love this property
Spacious 400 sqm garden
Renovated with modern finishes
Separate entrances for privacy
Arrange a visit
Book a visit today!
TWO-FAMILY VILLA 7 ROOMS WITH TERRACE AND GARDEN IN CANOBBIO
Two-family house from 1980, completely modernized in 2015 and currently divided into two independent apartments of 3.5 rooms and about 90 sqm each (for a total area of about 187 sqm gross), surrounded by 400 sqm of garden, in a very sunny area of the municipality of Canobbio.
The house can eventually be further raised by 2 floors, being located in an R4 area.
The property is composed as follows:
GROUND FLOOR: Entrance hall with built-in wardrobes and corridor connecting all spaces.
A second entrance...
Property details
- Available from
- By agreement
- Rooms
- 7
- Construction year
- 1980
- Living surface
- 187 m²
- Usable surface
- 187 m²
- Land surface
- 490 m²




