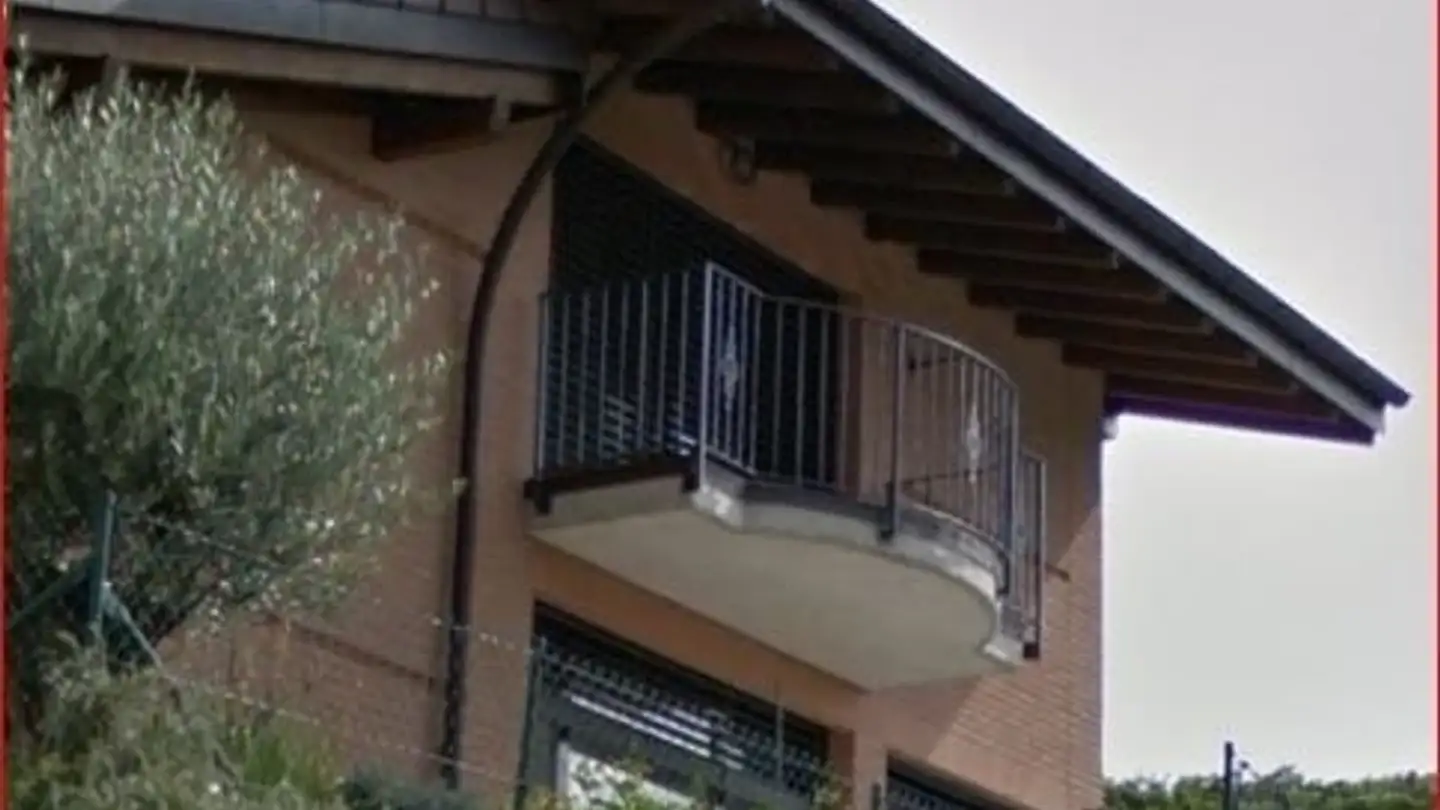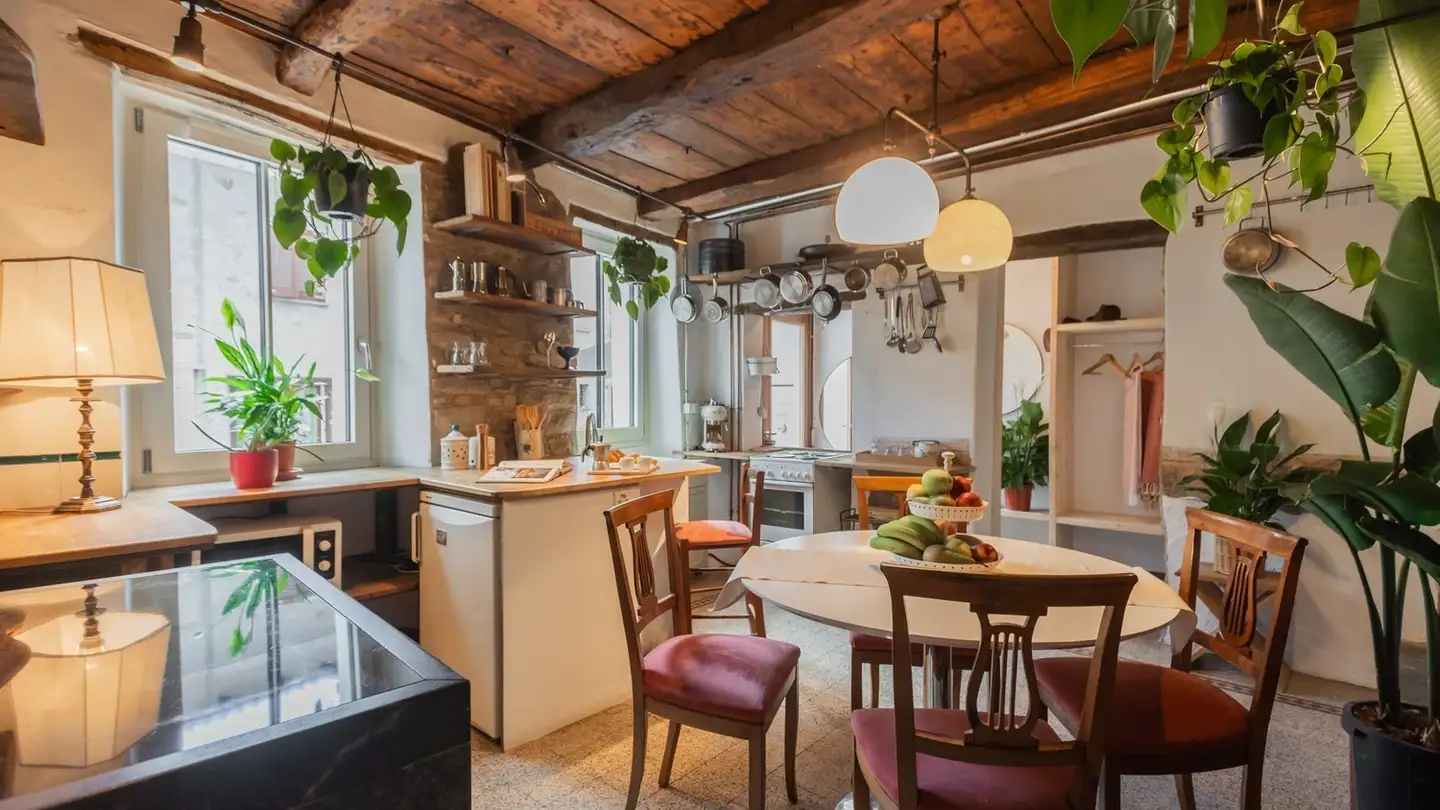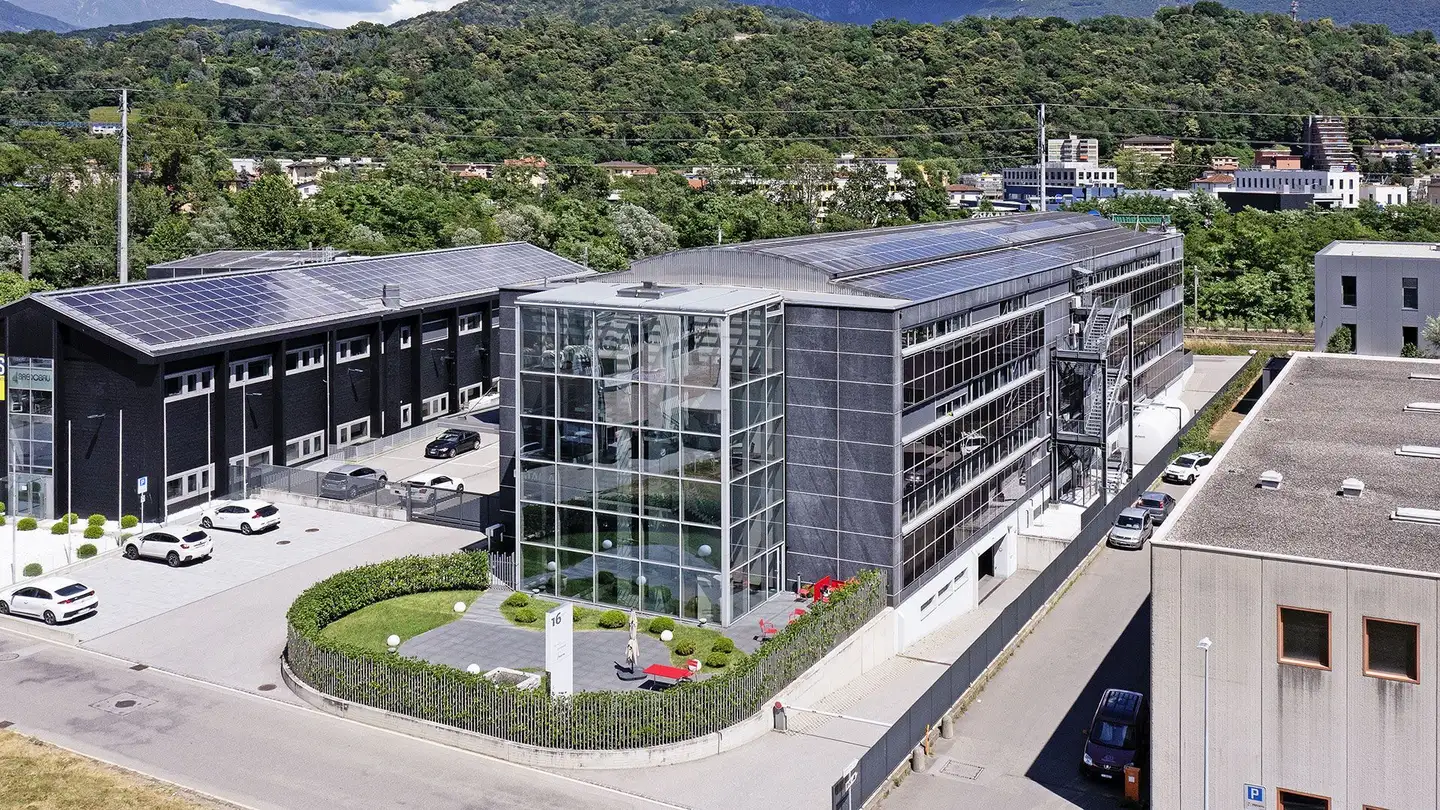Villa for sale - 6948 Porza
Why you'll love this property
Stunning park with sculptures
Luxurious finishes throughout
Indoor pool and spa area
Arrange a visit
Book a visit with Deborah today!
Villa floridiana
Villa Floridiana, is a historic villa from 1890 designed by the architect of the House of Savoy on commission from Count Nino Rezzonico. Located in Porza, it is set in a splendidly maintained 4390 sq m park (with two fountains adorned with period bronze sculptures, a pergola and a small chapel), it faces south-east and enjoys a splendid panoramic view of the lake, the surrounding mountains and the city. The property is a 10-minute drive from the center of Lugano and 15 minutes from TASIS.
This sp...
Property details
- Available from
- 08.10.2025
- Rooms
- 16
- Bathrooms
- 5
- Construction year
- 1890
- Living surface
- 1400 m²
- Land surface
- 4390 m²


