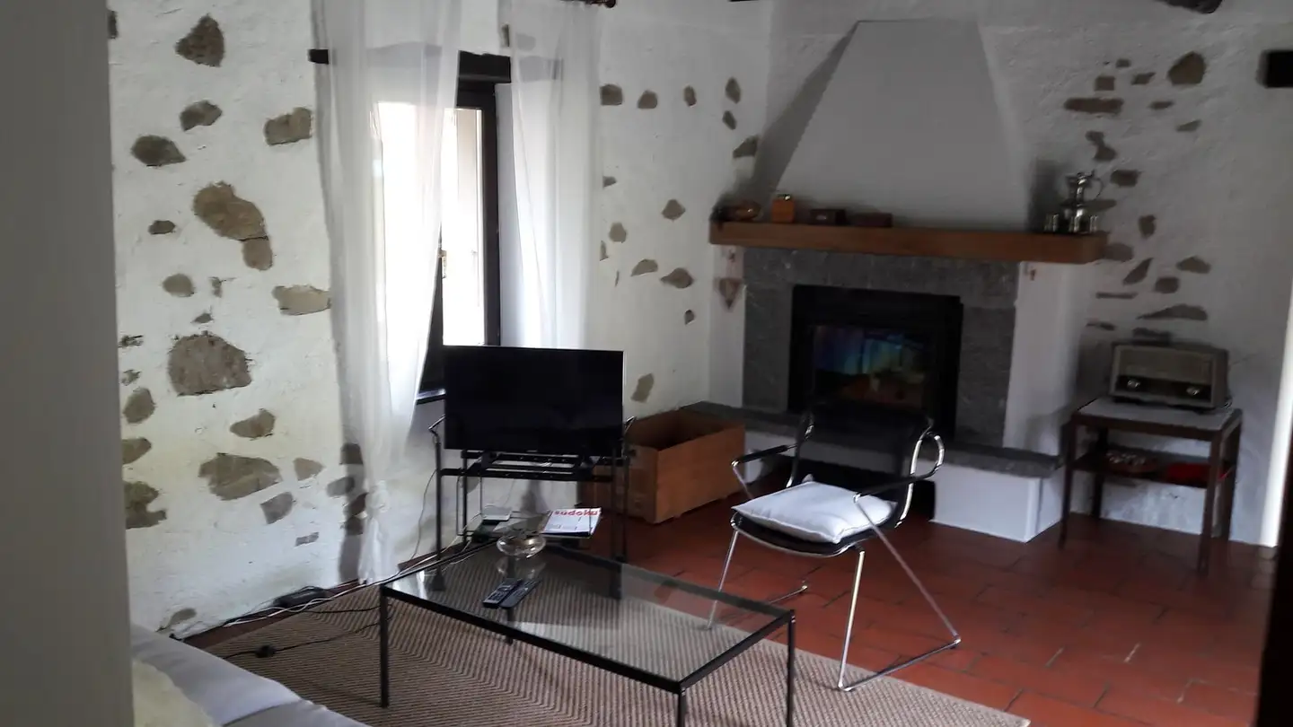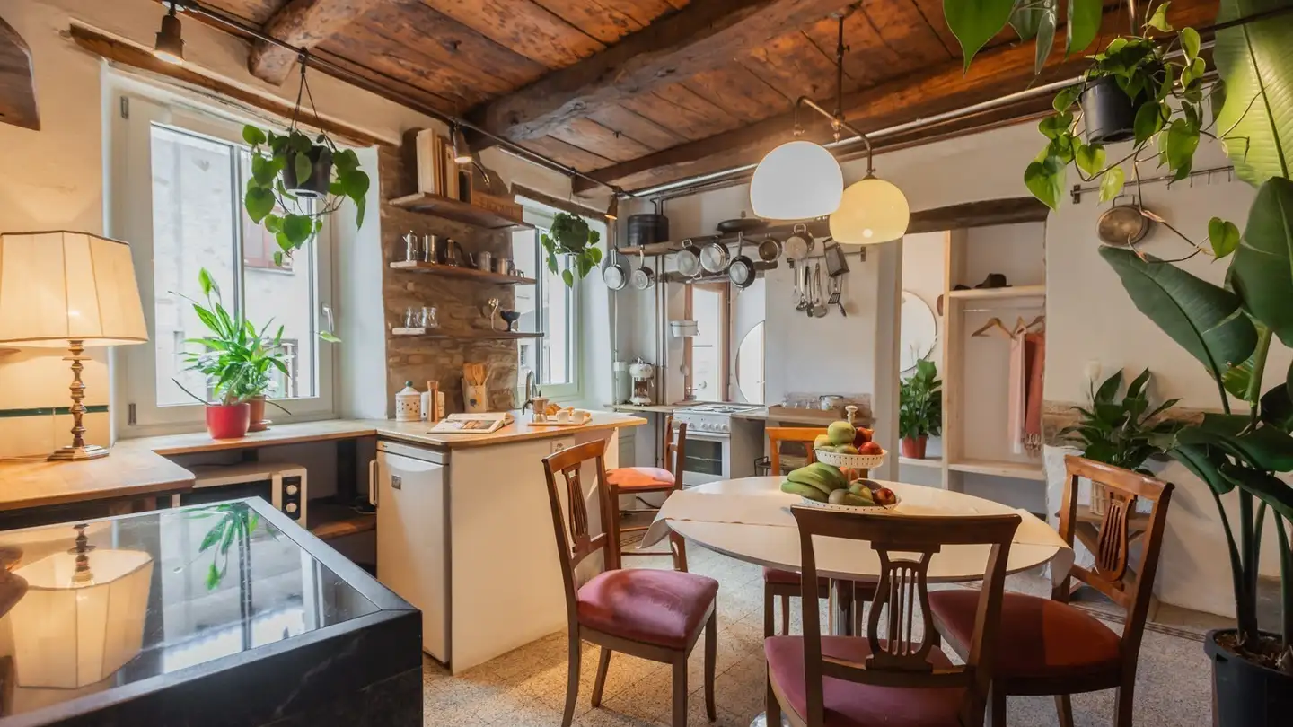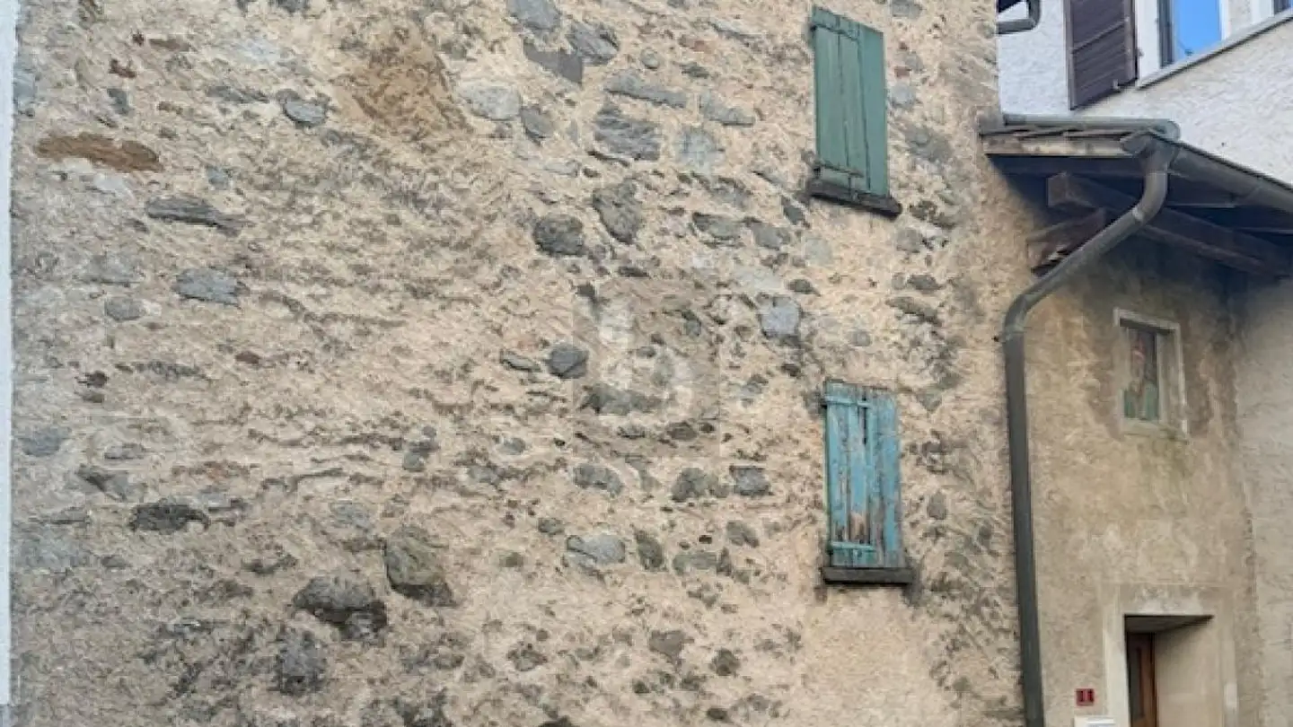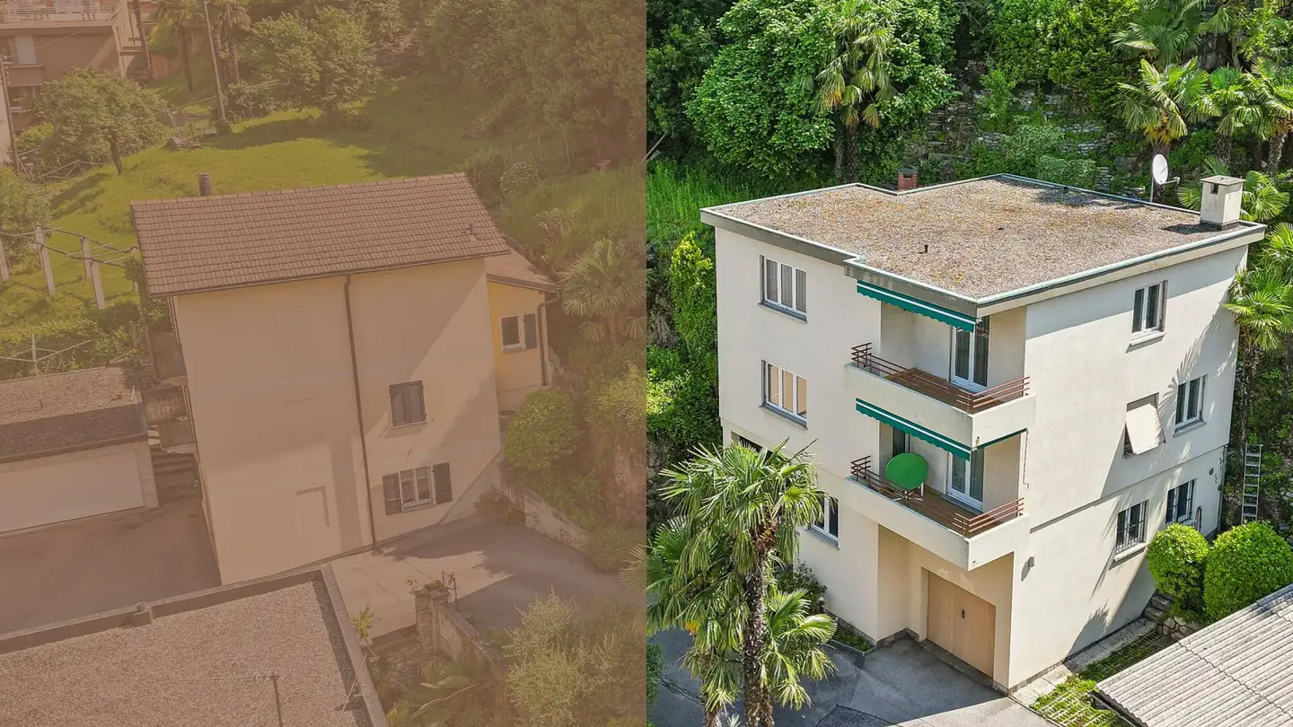Single house for sale - 6943 Vezia
Why you'll love this property
Direct garden access
Stunning mountain views
Two beautiful gardens
Arrange a visit
Book a visit with Venturini today!
Single House at the Foot of the Woods
Very private. At the foot of the woods.
The house is built on two levels.
Ground floor: sleeping area with three bedrooms divided as follows:
Master room with direct access to the garden, separate walk-in closet, provision for a sauna.
A second bedroom for one or two children with a beautiful bunk bed.
A third bedroom with a double bed and a custom desk.
A small bathroom but with multi-function shower completes the sleeping area.
Also on the ground floor is the laundry/technical area, whose access is i...
Property details
- Available from
- By agreement
- Rooms
- 5.5
- Renovation year
- 2019
- Living surface
- 250 m²
- Land surface
- 650 m²



