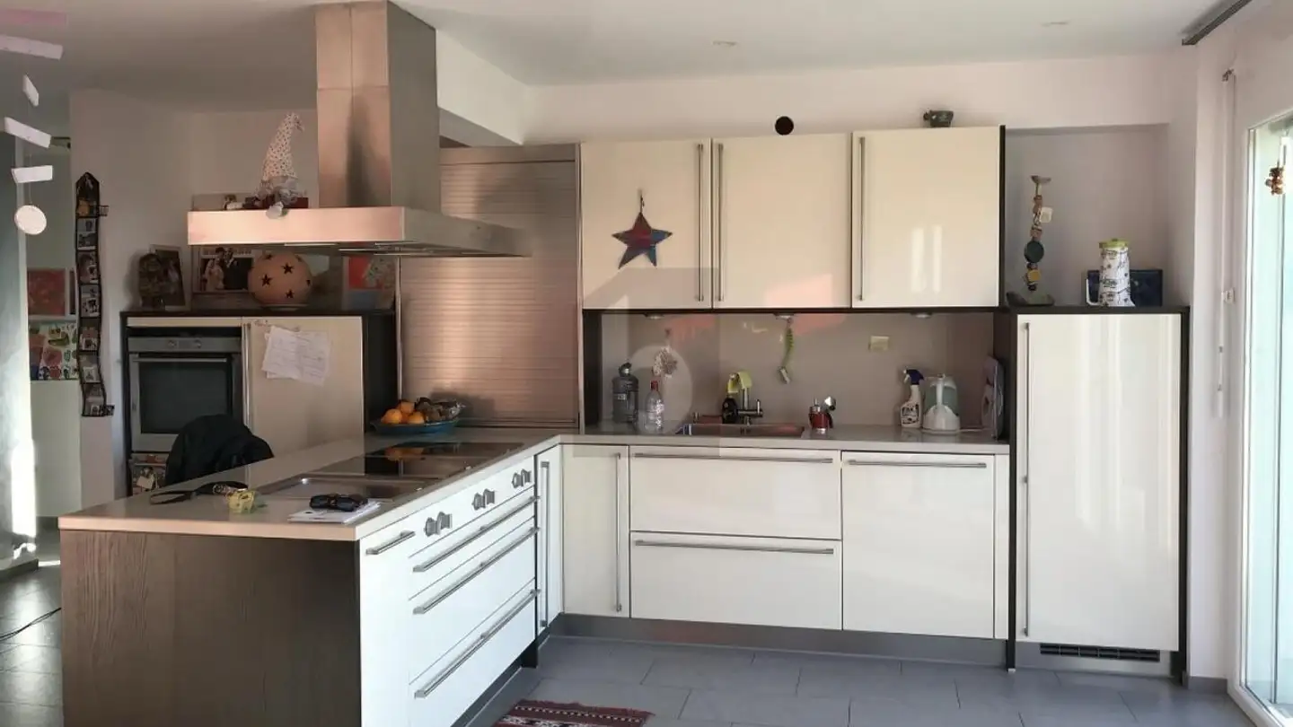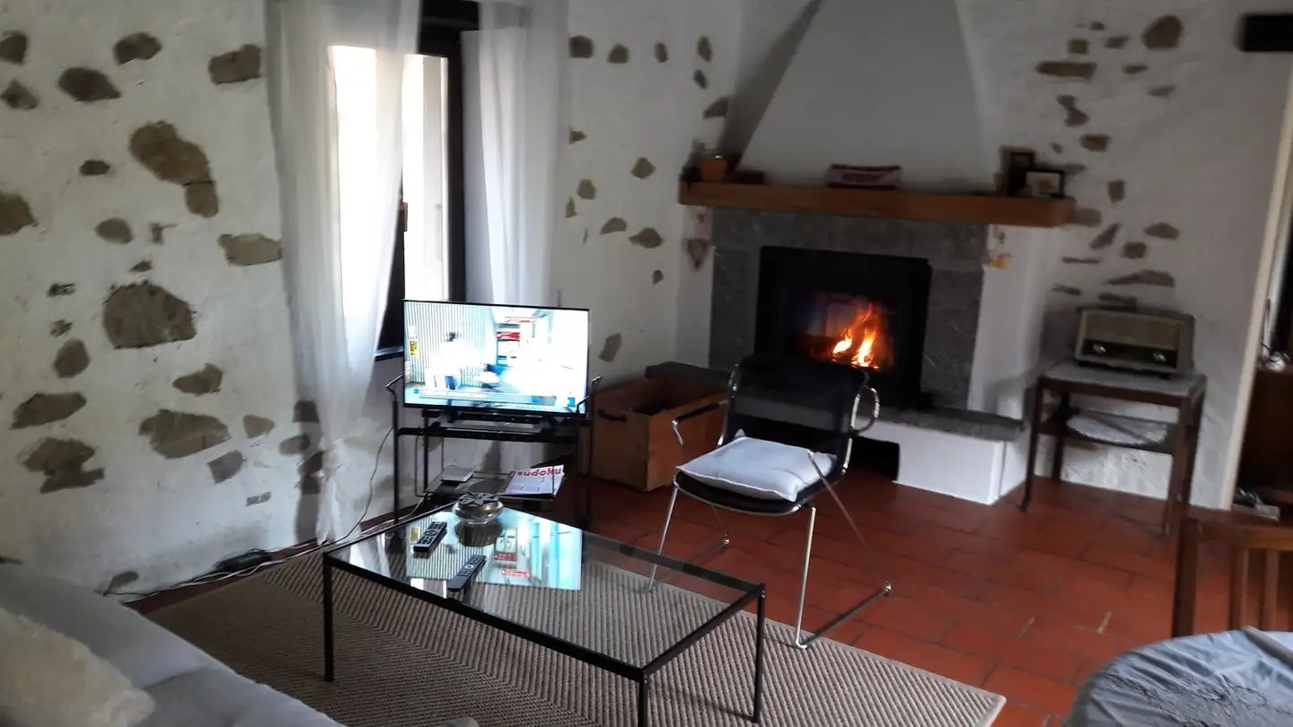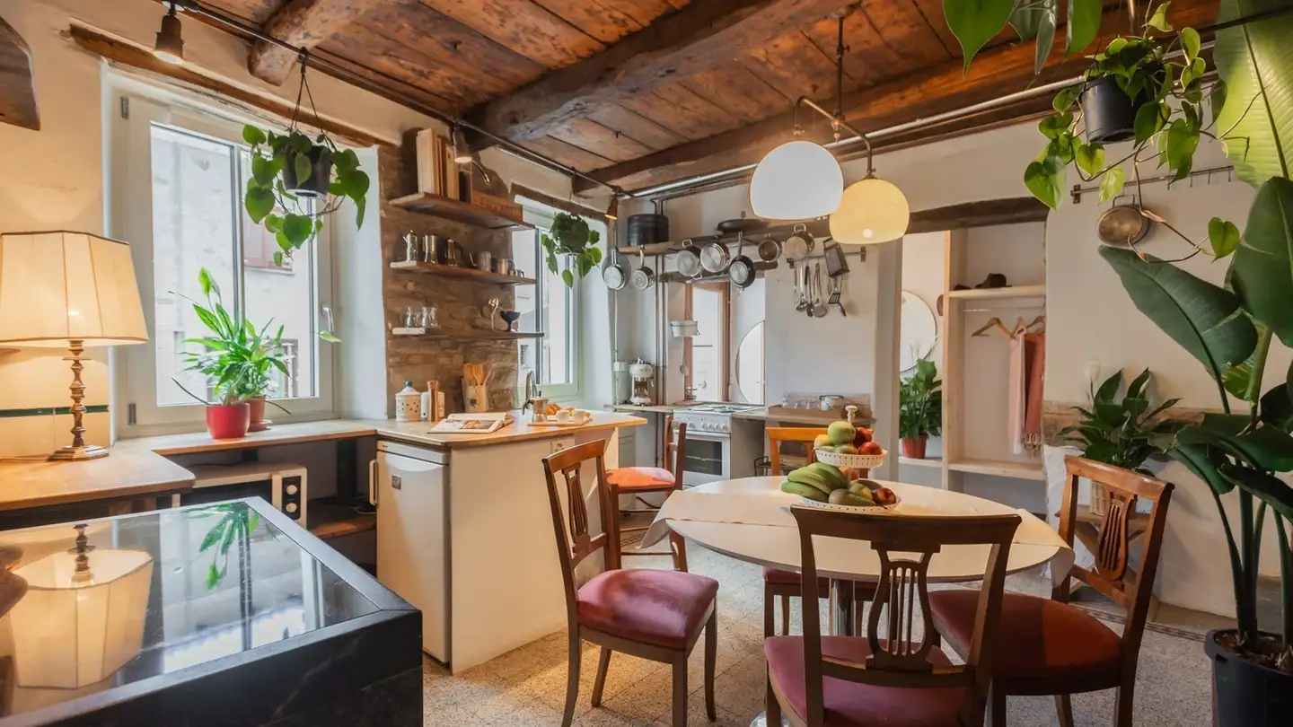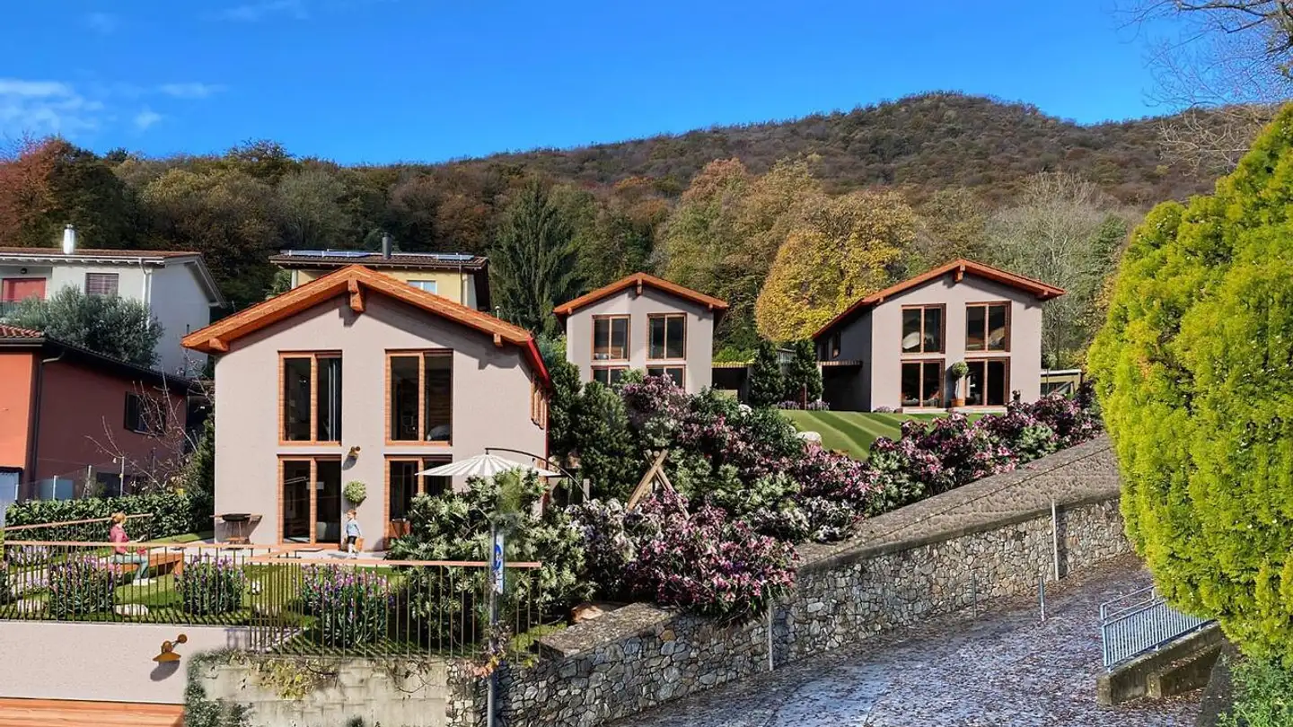Semi-detached house for sale - 6942 Savosa
Why you'll love this property
Private gardens with access
Elegant design with natural elements
Stunning views of San Salvatore
Arrange a visit
Book a visit today!
Residences TOEM - Contemporary Elegance in Savosa
Residence E
The T.O. residence is NOT for sale. The solutions for sale are the following: EM together (semi-detached house) or separately E and M.
The new building is located in a residential area of Savosa. The project consists of two rectangular residences, the first as a single-family house and the second as a semi-detached house. Residence TOEM is inspired by elements of nature, which are reflected through concrete, glass, and wood, noble materials that give elegance to the entire complex. T...
Property details
- Available from
- By agreement
- Living surface
- 194 m²



