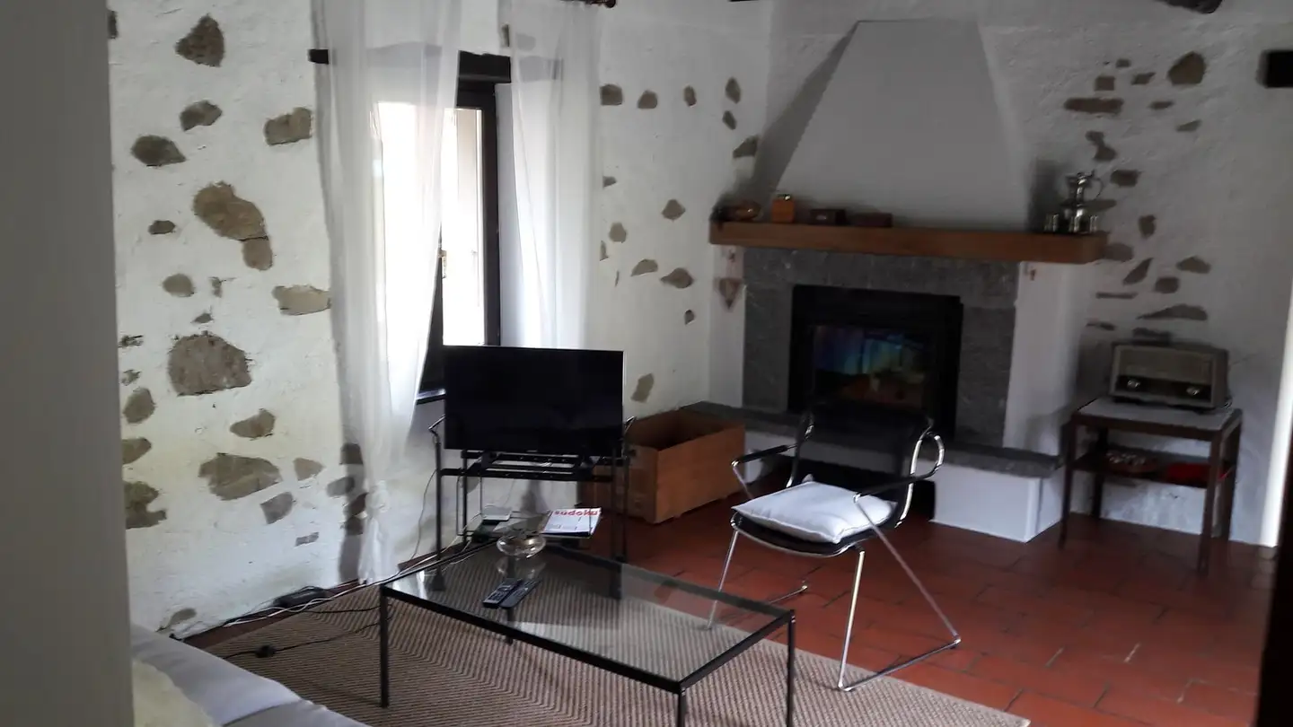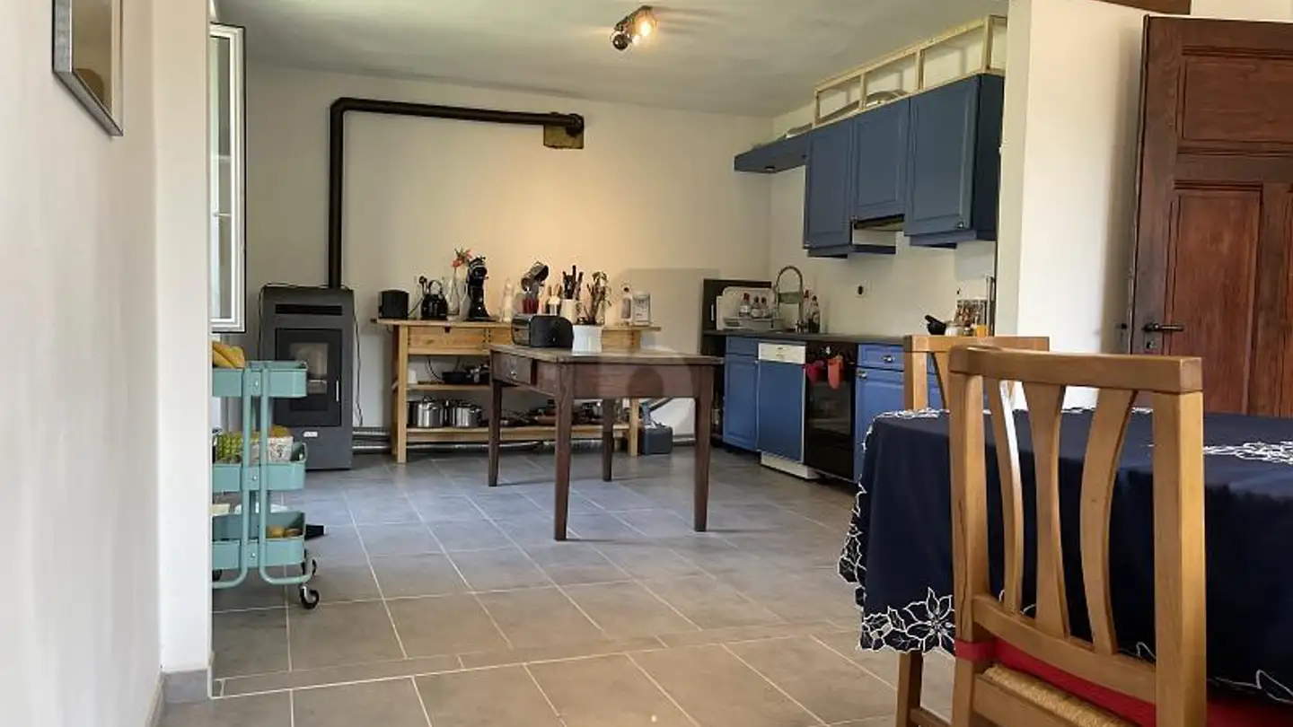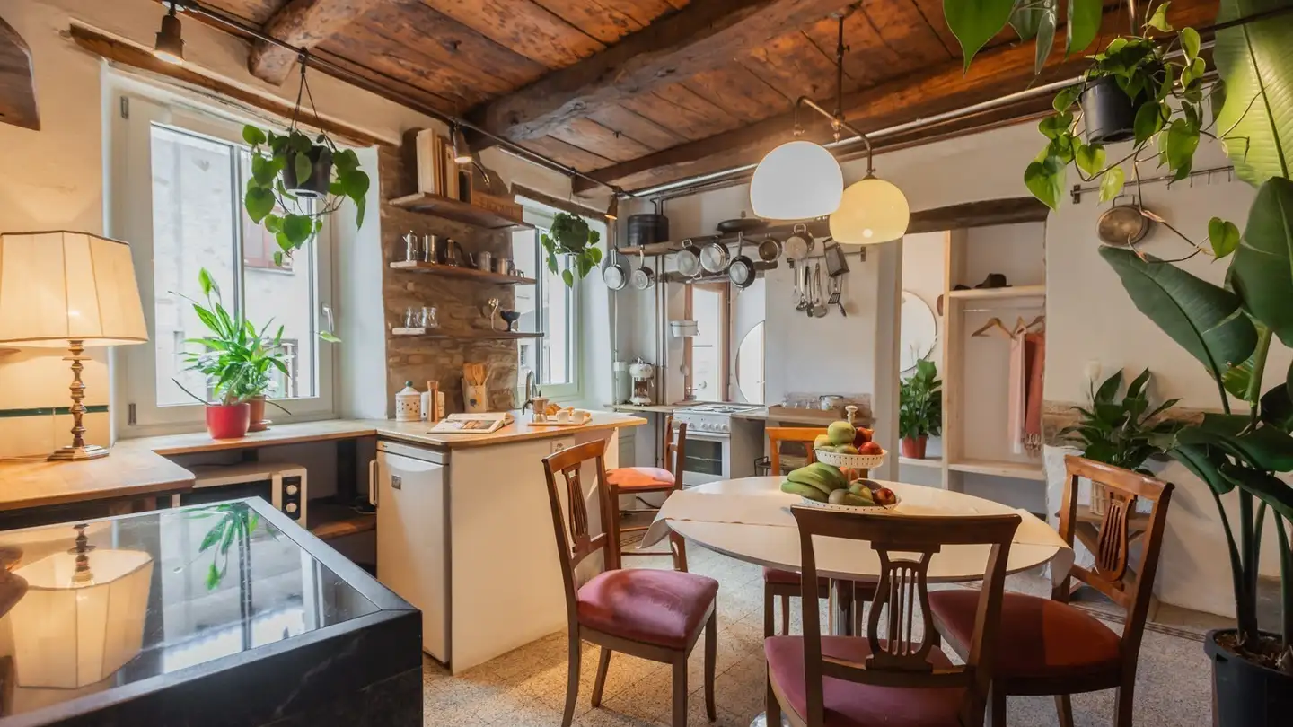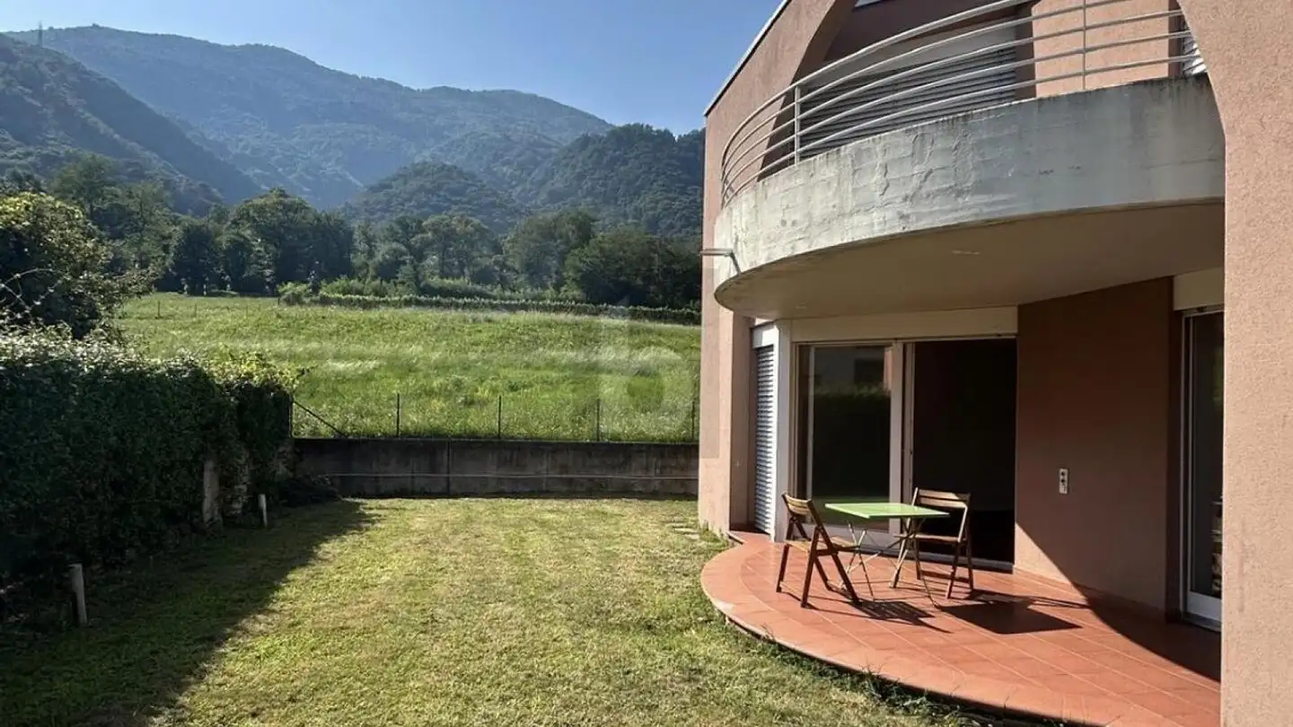Villa for sale - 6932 Breganzona
Why you'll love this property
Private road access
LED lighting throughout
Pool-ready terrace
Arrange a visit
Book a visit today!
NEW AND MODERN VILLA IN LUGANO
The property is located in the residential area of Lugano-Breganzona, in a quiet position, with access from a private road, close to public transport, highway access, schools, and shops. The house, newly built, features modern stepped architecture that follows the natural shape of the land. A spacious home with well-separated living and sleeping areas. The surfaces of the rooms are generous and the environment, in addition to LED lighting and air conditioning, enjoys some particular features, su...
Property details
- Available from
- 19.02.2026
- Rooms
- 7.5
- Bathrooms
- 3
- Construction year
- 2019
- Living surface
- 250 m²
- Land surface
- 619 m²
- Garden surface
- 349 m²
- Balcony surface
- 23.6 m²



