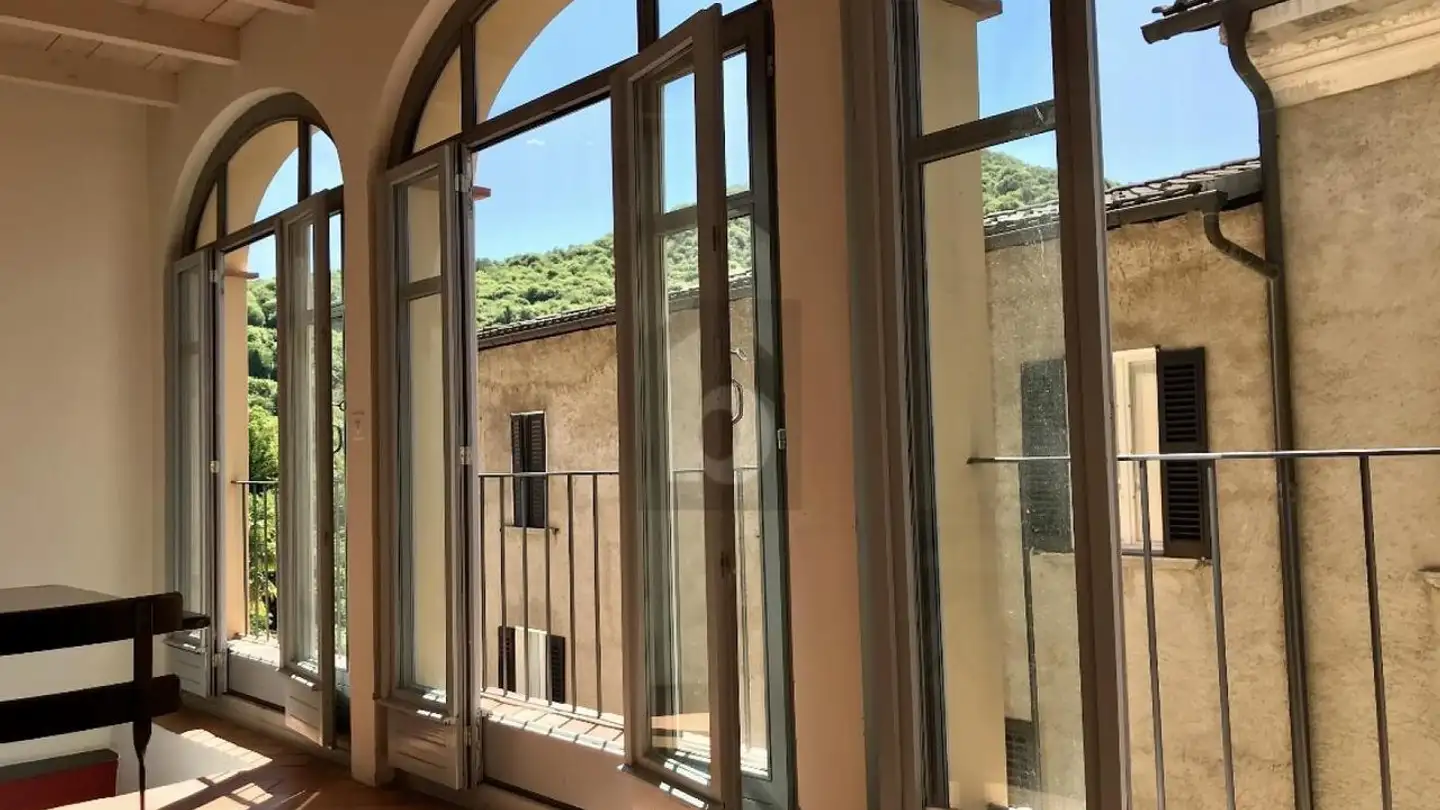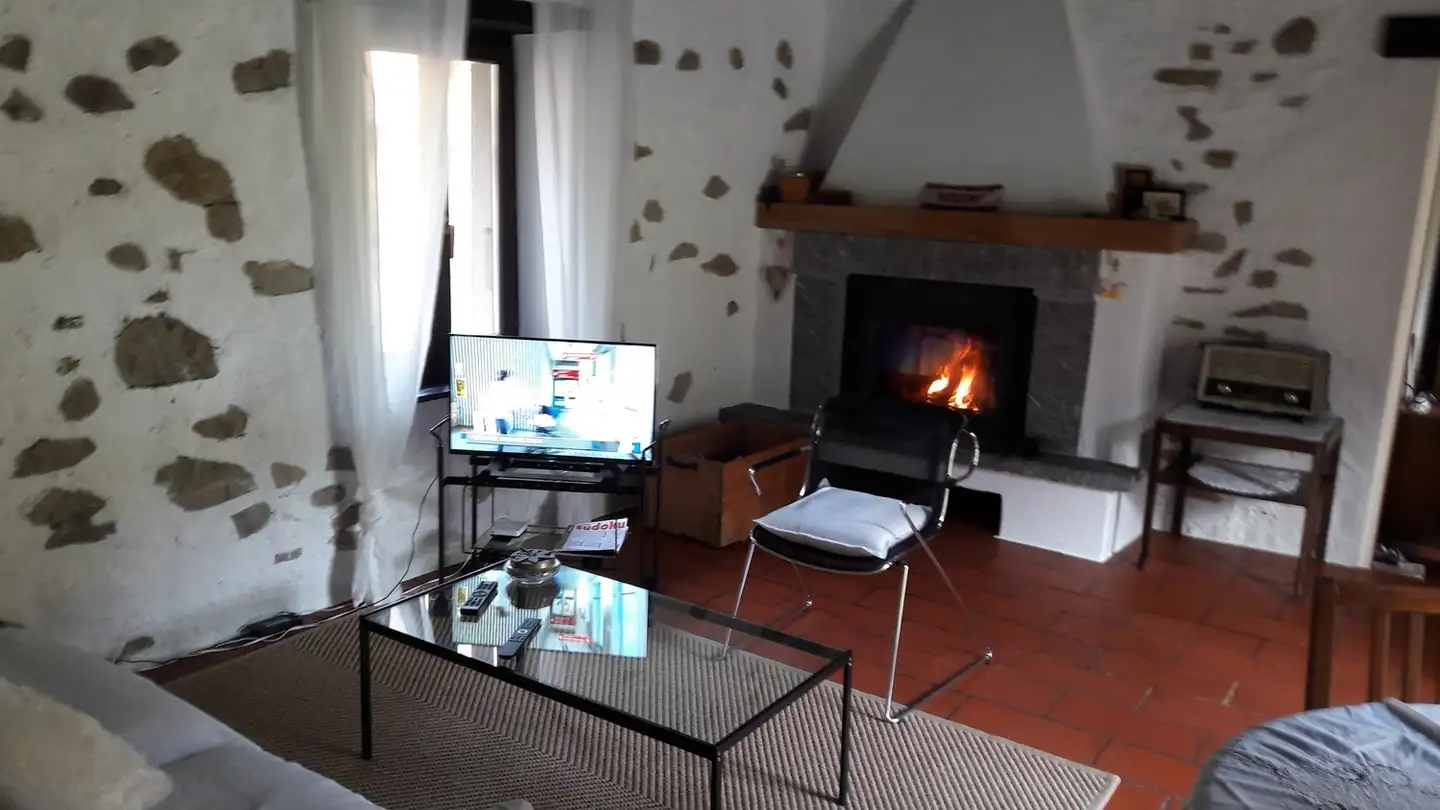Single house for sale - 6927 Agra
Why you'll love this property
Customizable interior finishes
Spacious hobby room
Open-plan living area
Arrange a visit
Book a visit today!
Villa 5.5 rooms with garden and open view in collina d'oro
Beautiful 5.5-room villa of 240 sqm gross, with a large hobby room, in a residential context of 9 modern and completely independent homes, built in 2017.
The property is currently presented in a raw state internally, a kitchen worth about 25,000 CHF of the client's choice is included in the sale price, with the possibility of adding a modern fireplace in the living room, and the choice of finishes for the bathrooms and floors.
On the GROUND FLOOR, the living area of 40 sqm + 13 sqm open-space kitc...
Property details
- Available from
- By agreement
- Rooms
- 5.5
- Construction year
- 2017
- Living surface
- 240 m²
- Usable surface
- 240 m²



