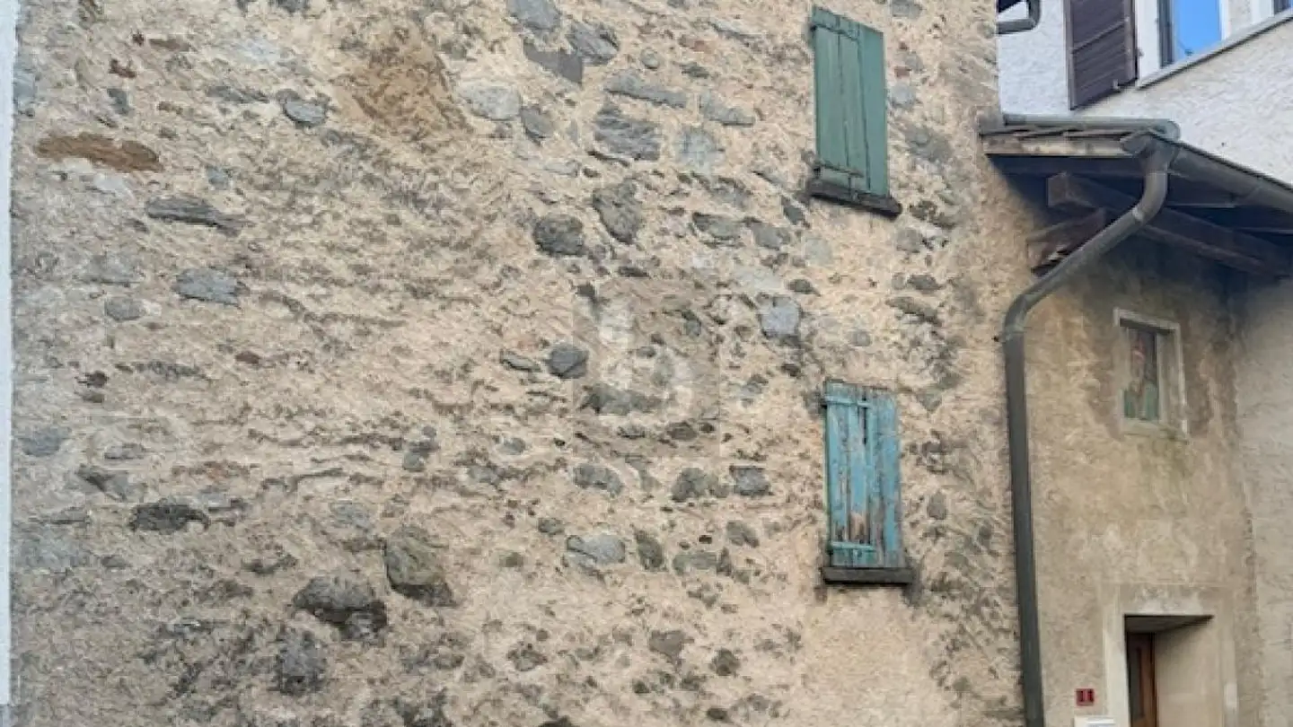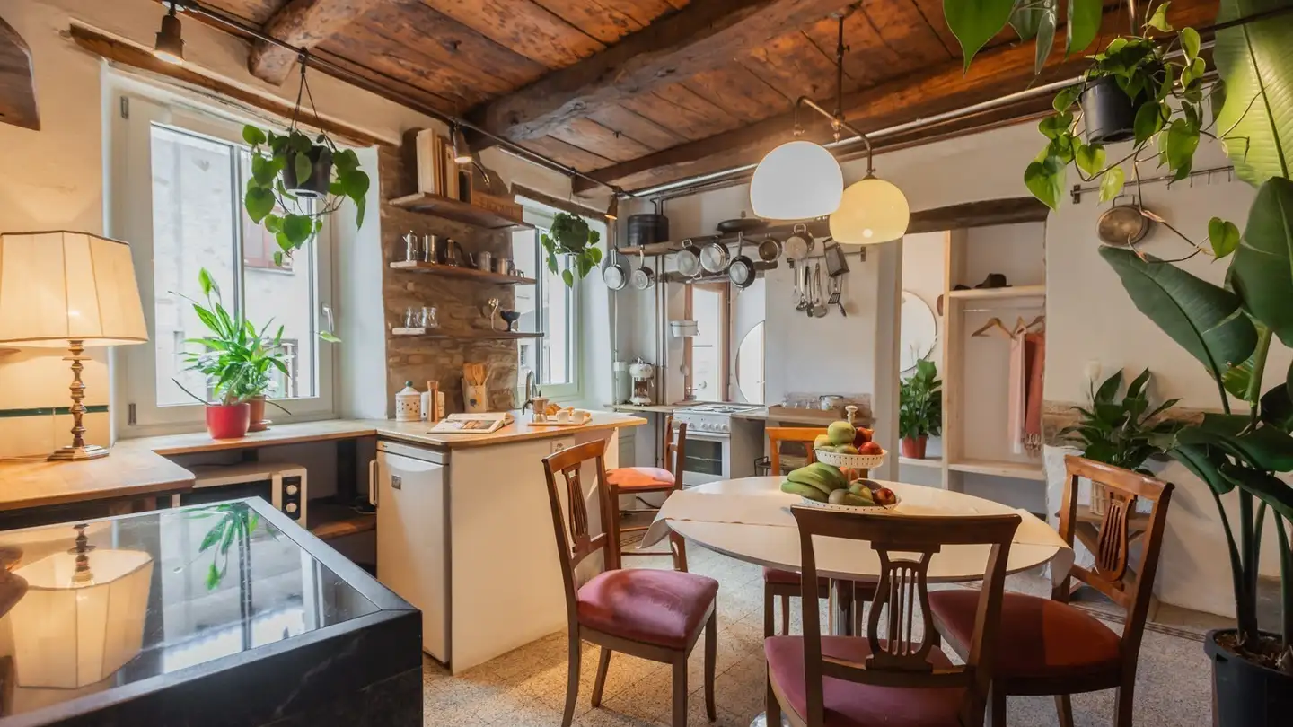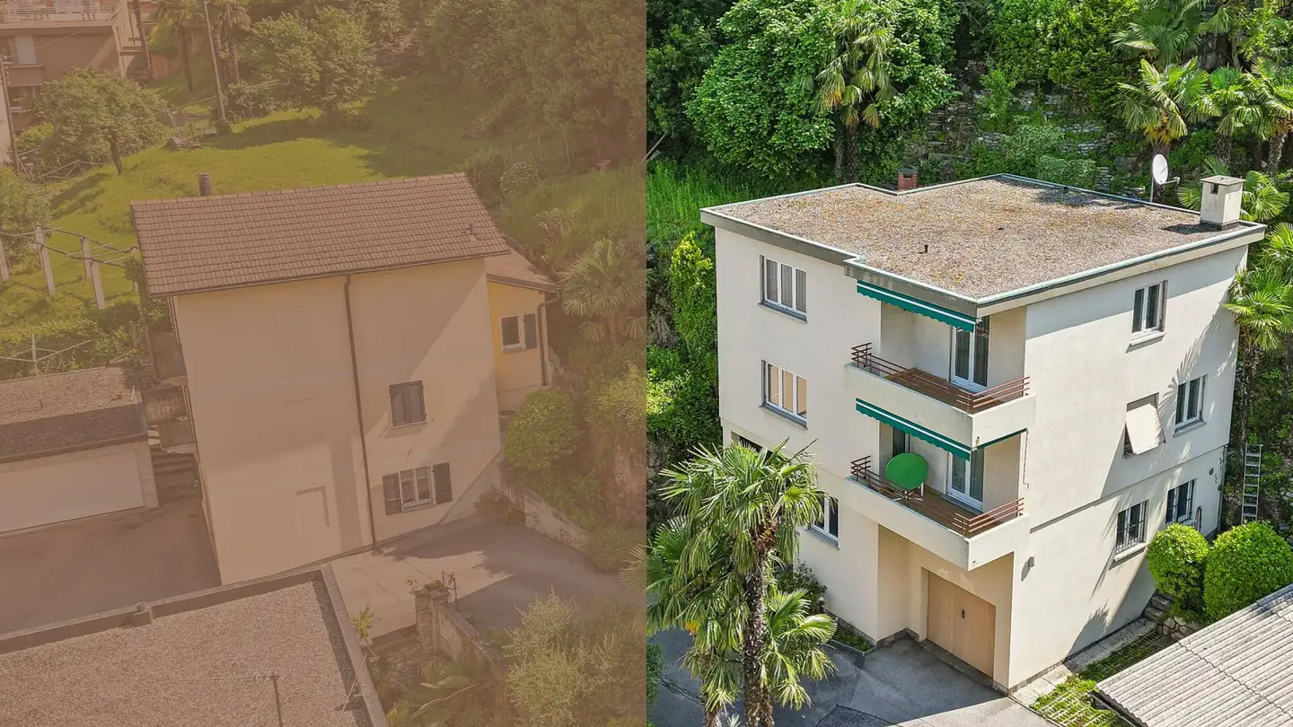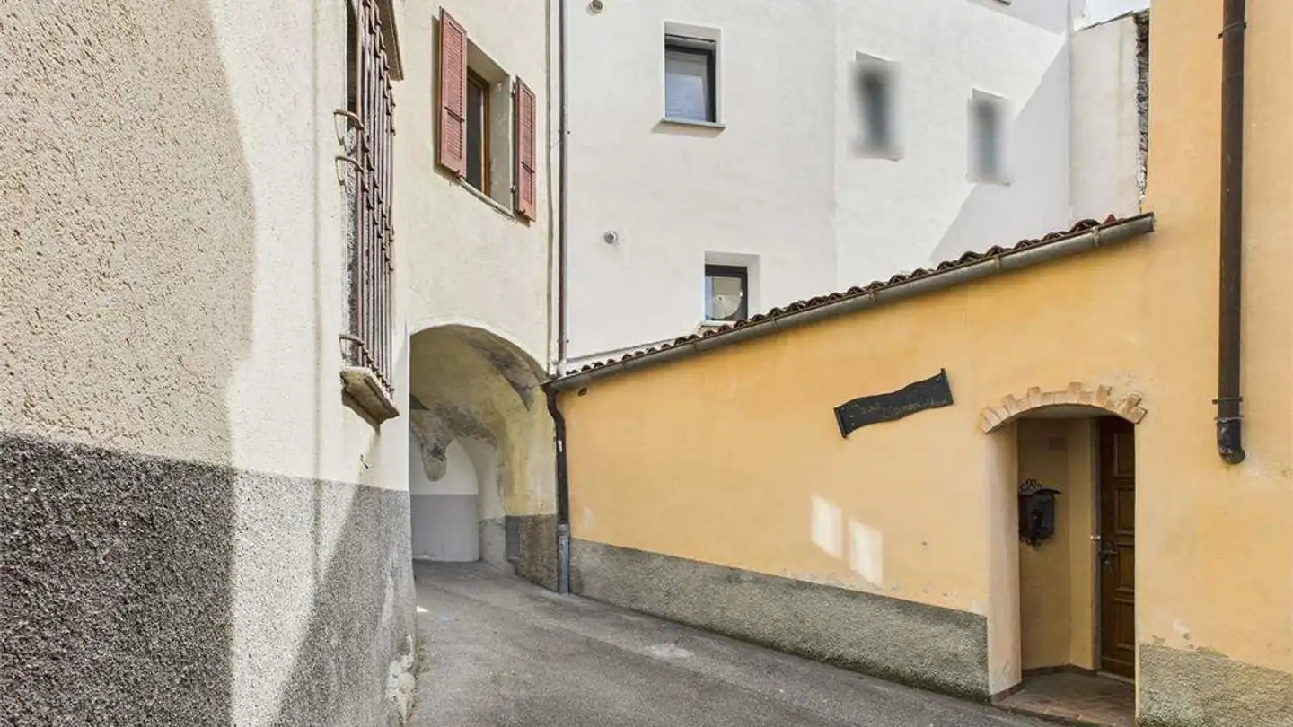Single house for sale - 6900 Lugano
Why you'll love this property
Sunny garden with park
High-quality materials
Geothermal heating system
Arrange a visit
Book a visit with Lagrotta today!
6.5-Room Single-Family House with Park-like Garden and Lots of Potential
In Ponte Capriasca 6946, in a quiet and sunny area, there is a detached villa located on 3 floors.
From the covered garage, you enter directly into the basement, which consists of: entrance, hobby room, technical room, large cellar, and a wine cellar carved into the rock, 2 covered outdoor parking spaces, and 2 uncovered outdoor parking spaces.
Going up the stairs to the raised ground floor, we find a large living room, a spacious richly furnished kitchen, a dining room with a fireplace (fireplace...
Property details
- Available from
- By agreement
- Rooms
- 6
- Construction year
- 2009
- Renovation year
- 2019
- Living surface
- 336 m²
- Land surface
- 500 m²



