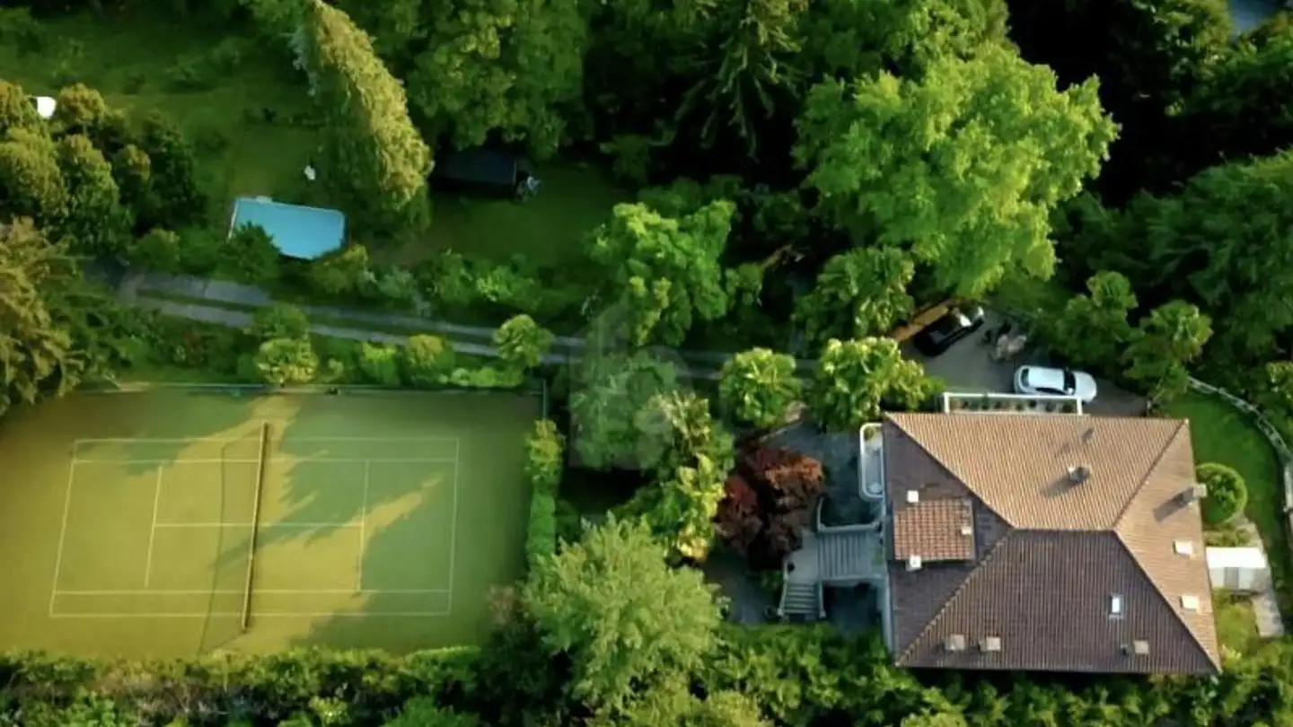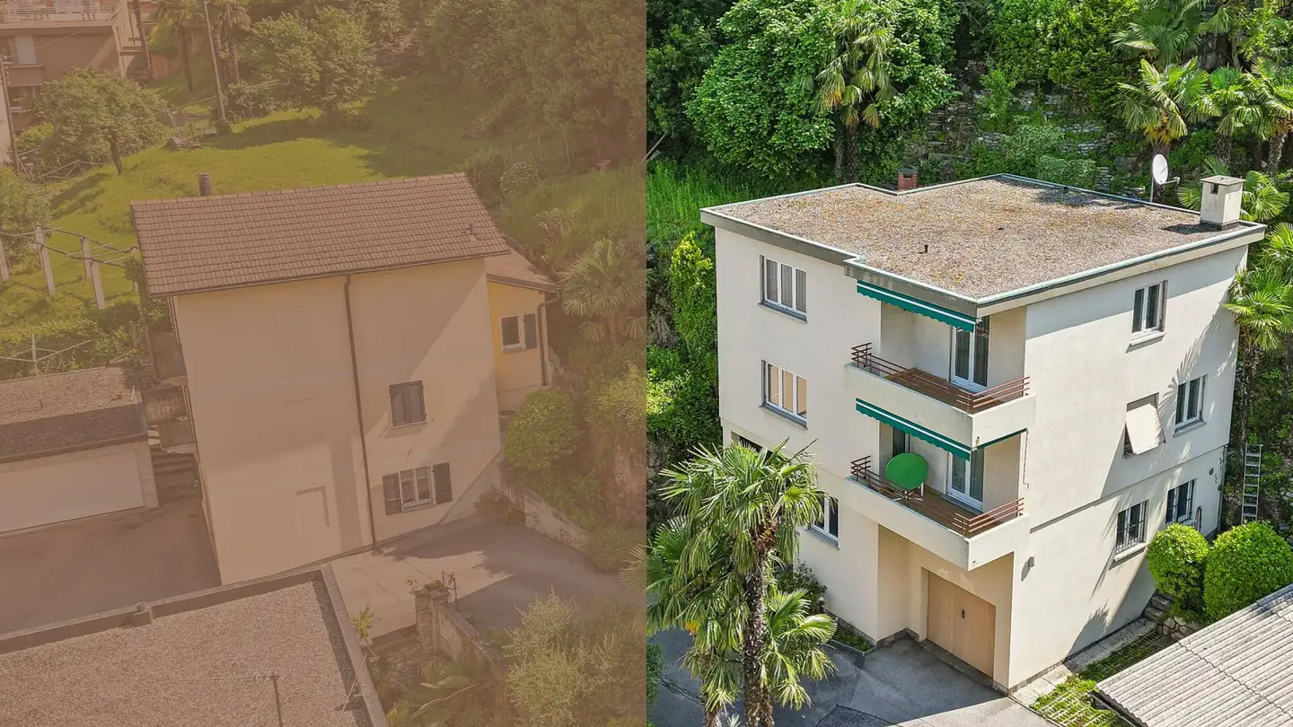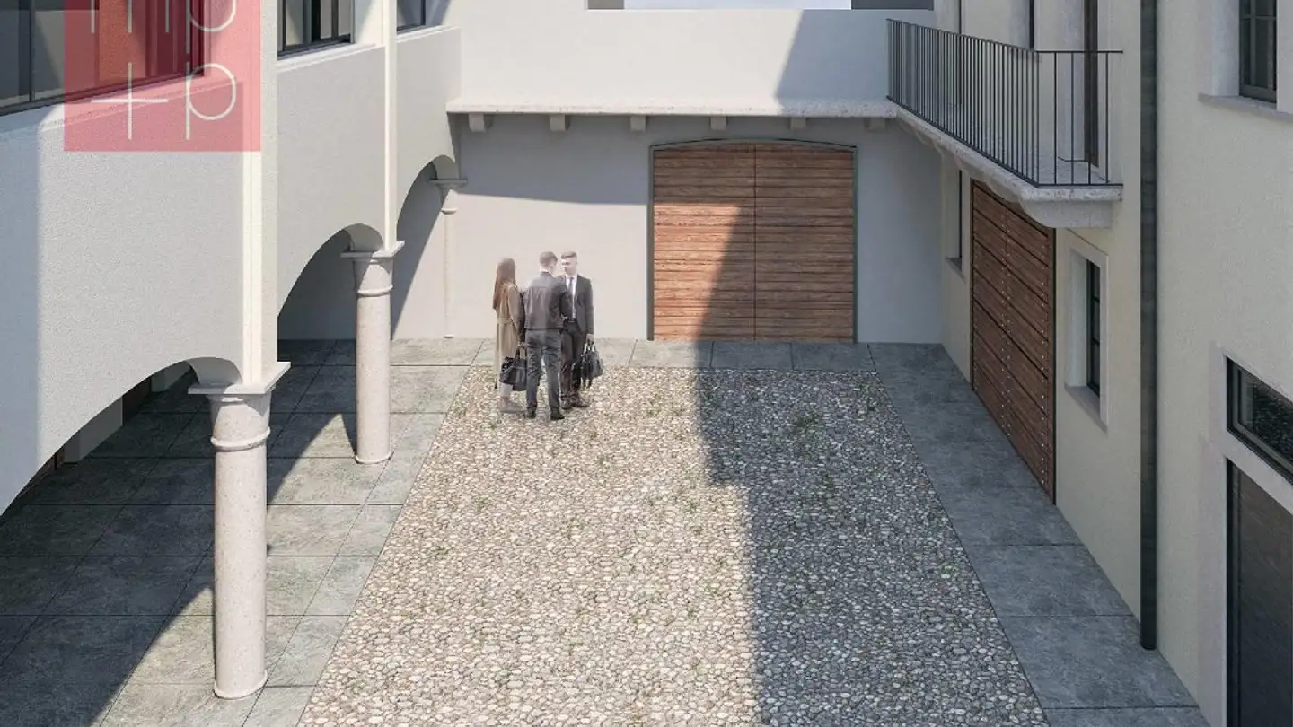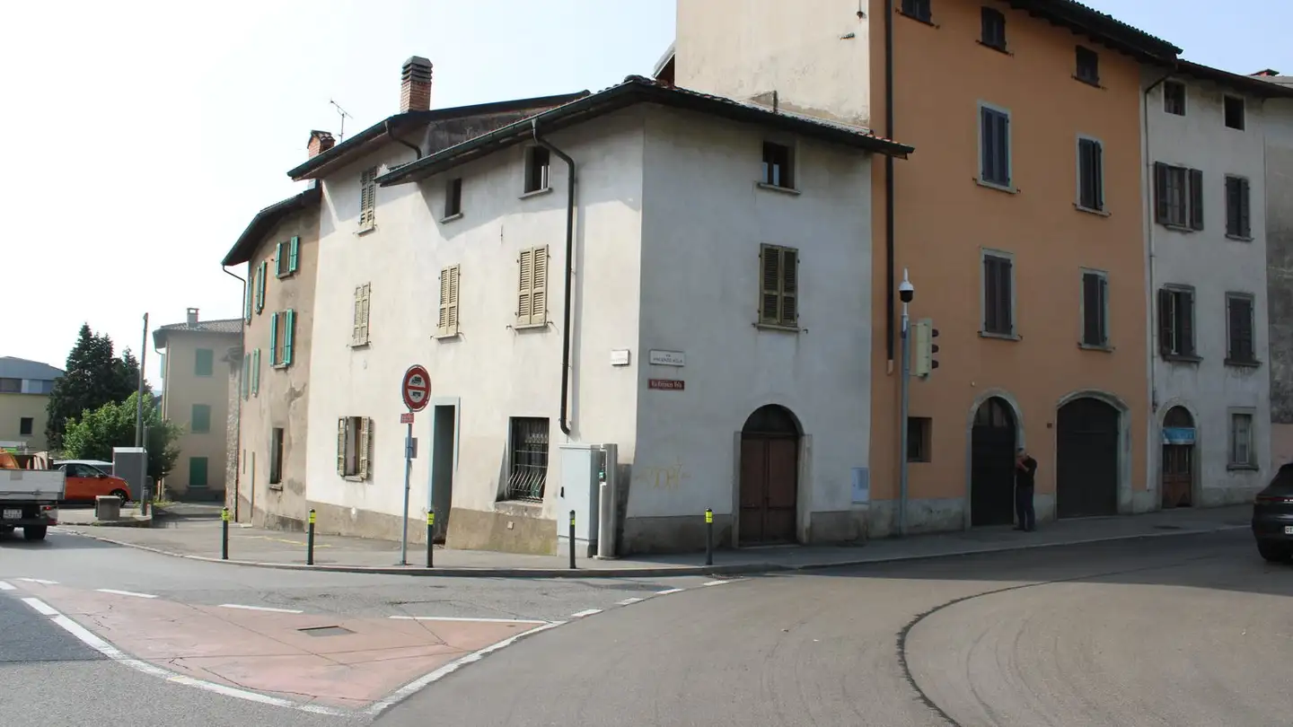Single house for sale - 6862 Rancate
Why you'll love this property
Spacious 30 sqm cellar
Charming 12 sqm balcony
Rich in historical details
Arrange a visit
Book a visit with Nathalie today!
Ideal Core House for Lovers of Charming Properties
We propose exclusively a spacious core house, located 2 minutes from the kindergarten, 5 minutes from the elementary school and 3 minutes from the bus stop to the Mendrisio station, which is 5 minutes by bike and about 12 to 18 minutes on foot.
The house:
Ground floor: very spacious cellar of about 30 sqm where you access a small internal courtyard of about 6 sqm.
The flue is prepared up to the cellar for a possible centralized stove. To the left of the main entrance, we find a second cellar of ab...
Property details
- Available from
- By agreement



