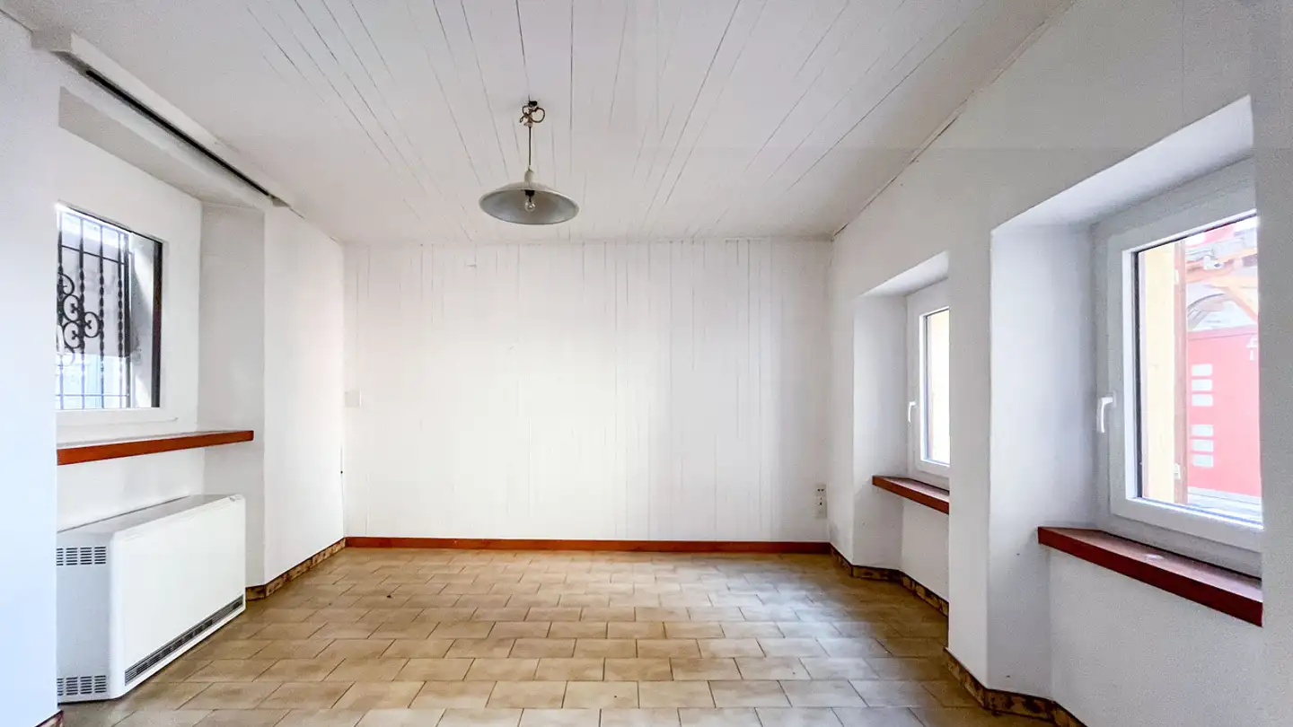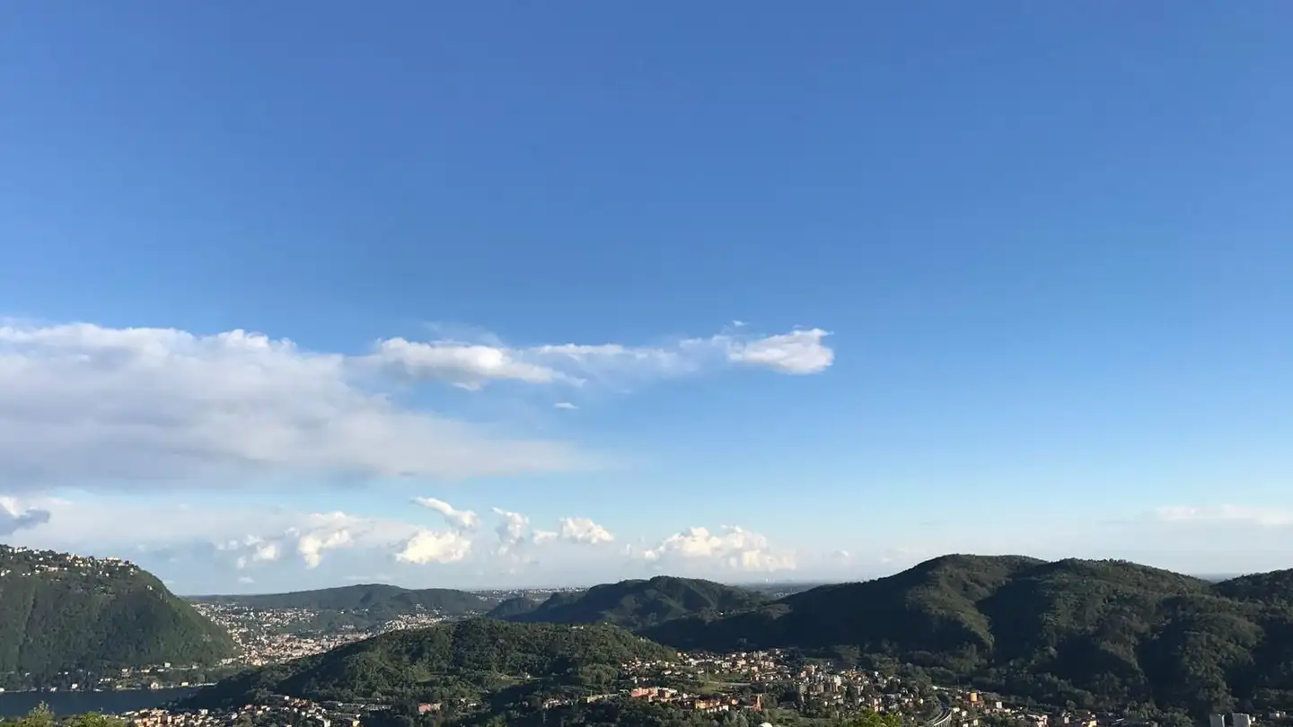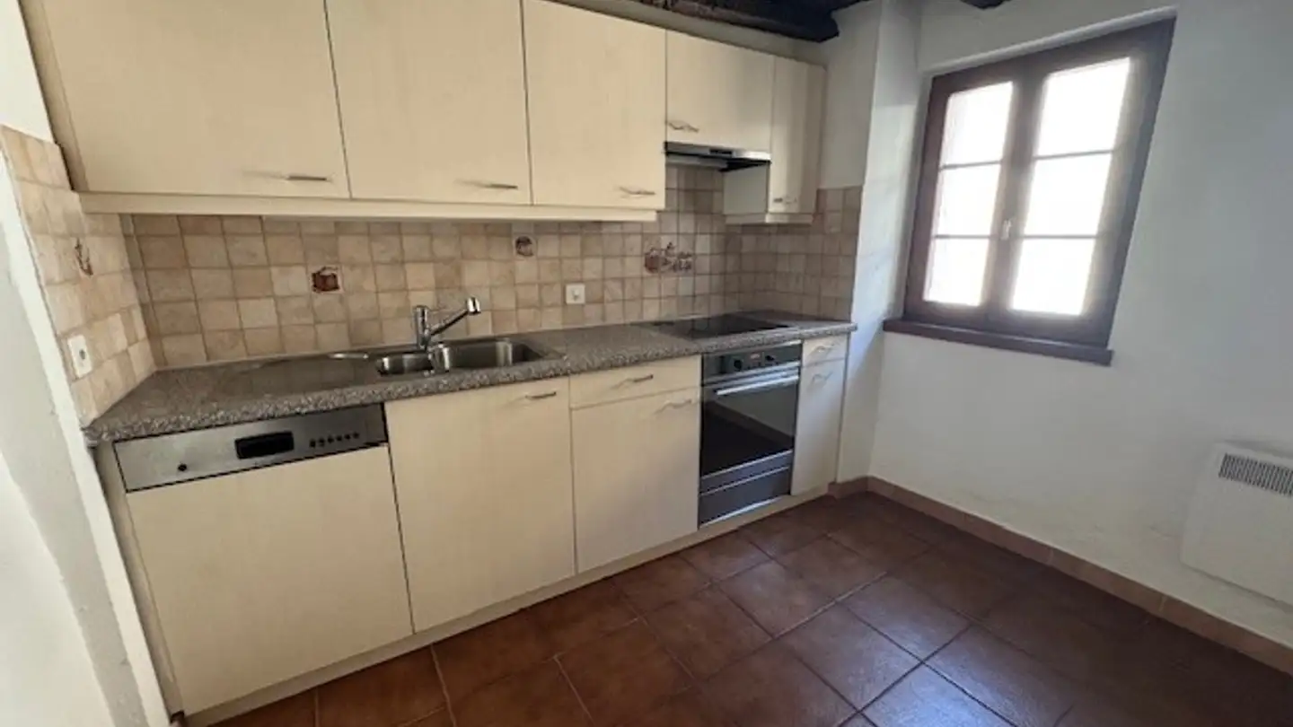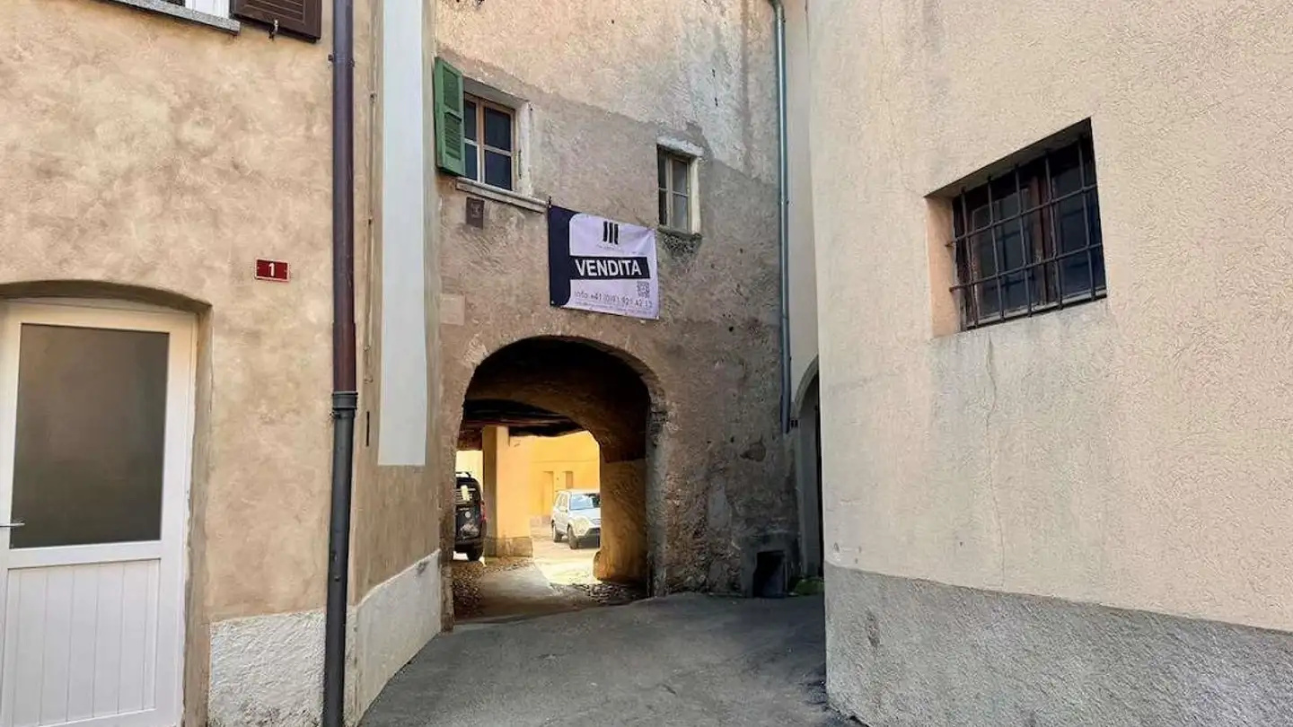Single house for sale - 6853 Ligornetto
Why you'll love this property
Charming courtyard setting
Potential for renovation
Spacious living areas
Arrange a visit
Book a visit today!
FEATURE HOUSE OF NUCLEUS 7.5 ROOMS IN LIGORNETTO
Nucleus house built in 1800, completely to be renovated, divided into two separate housing units, located in the center of Ligornetto, within a typical Ticino courtyard with a courtyard.
The property, of about 200 sqm, is distributed over two levels plus an attic and offers a total of 7.5 rooms.
Its location is ideal, being a few steps from the main services, close to the Mendrisio highway and the Italian border.
The photos of the furnished spaces were created with AI. - The property is sold with p...
Property details
- Available from
- 21.06.2024
- Rooms
- 7.5
- Construction year
- 1800
- Living surface
- 200 m²
- Usable surface
- 200 m²
- Land surface
- 106 m²
- Building volume
- 806 m³




