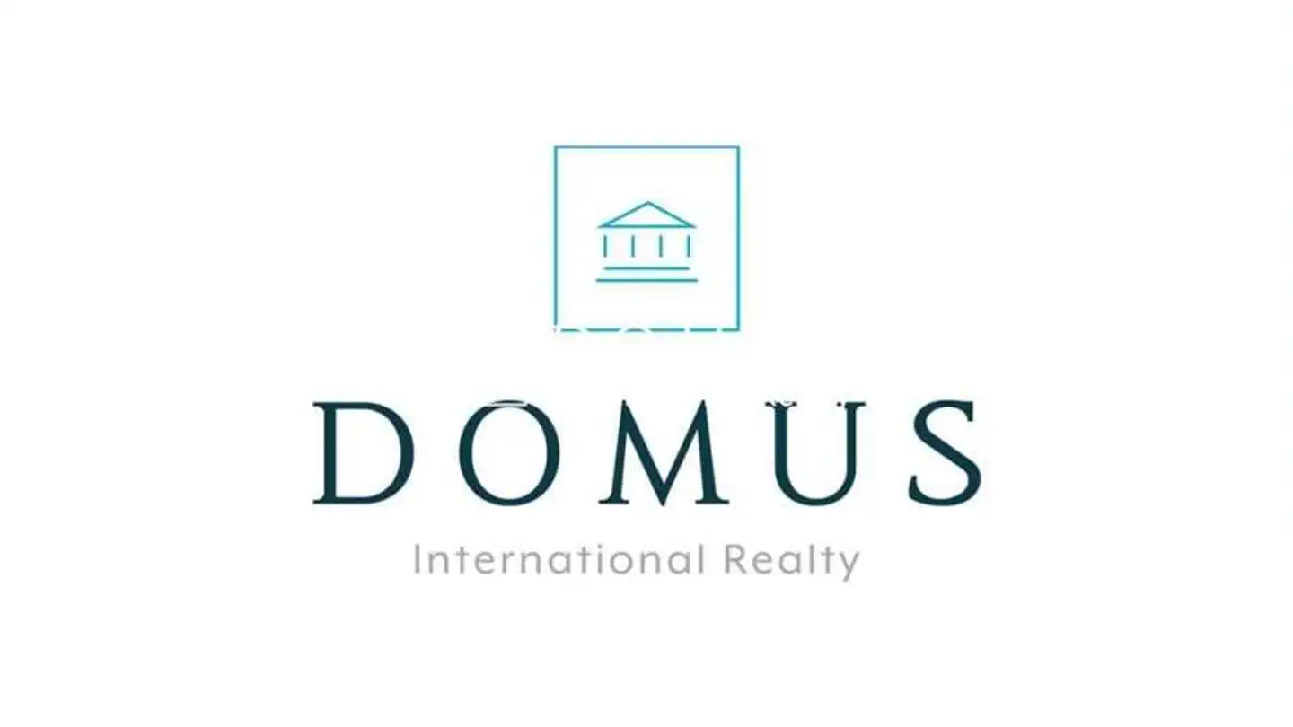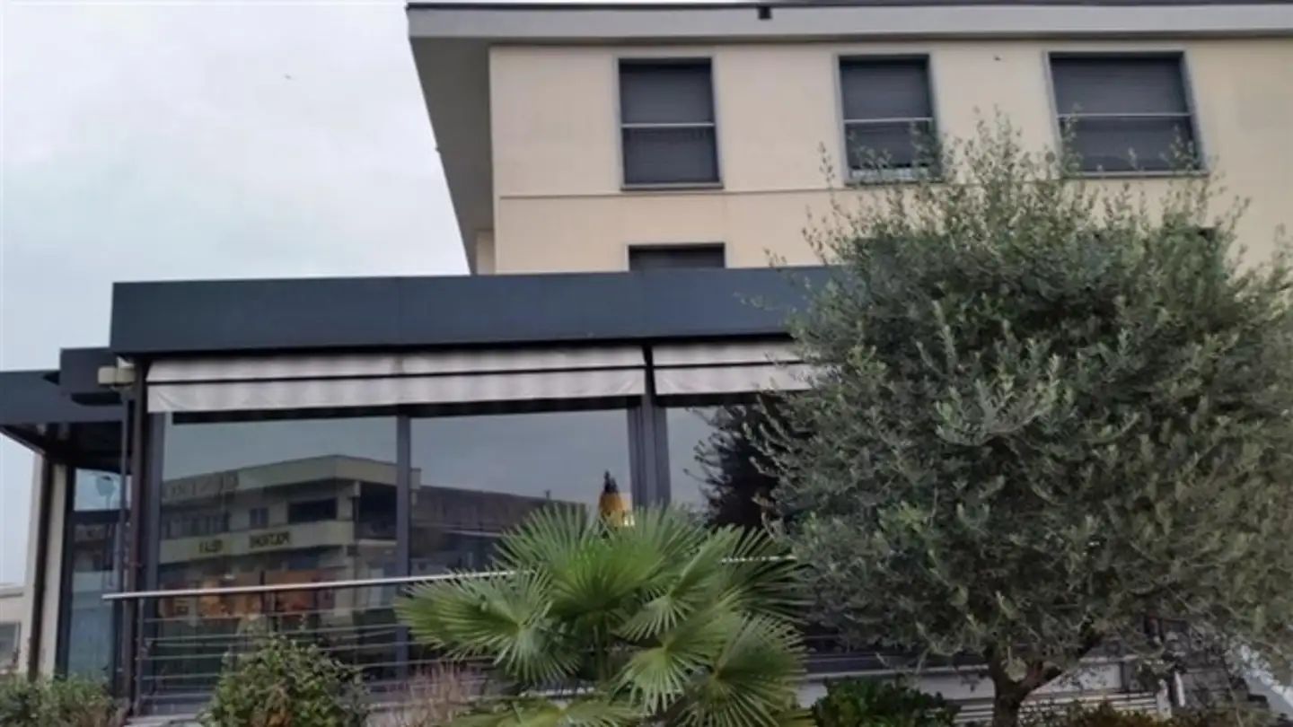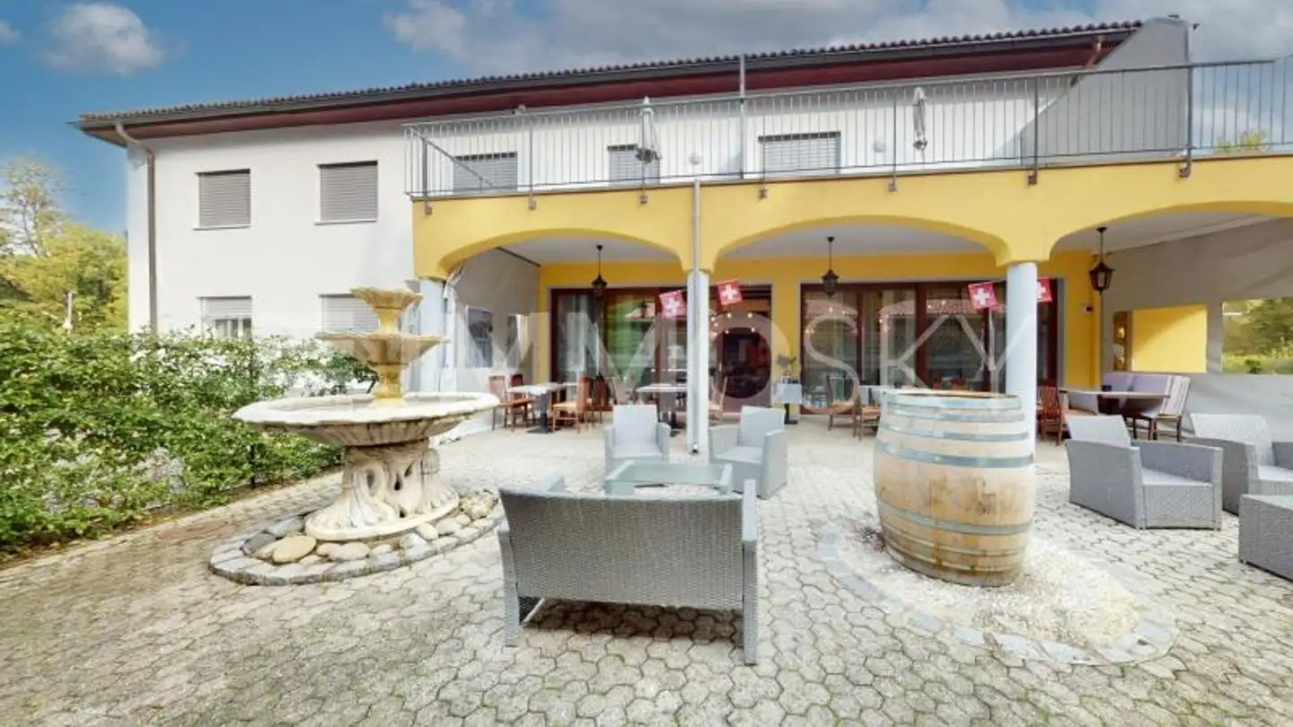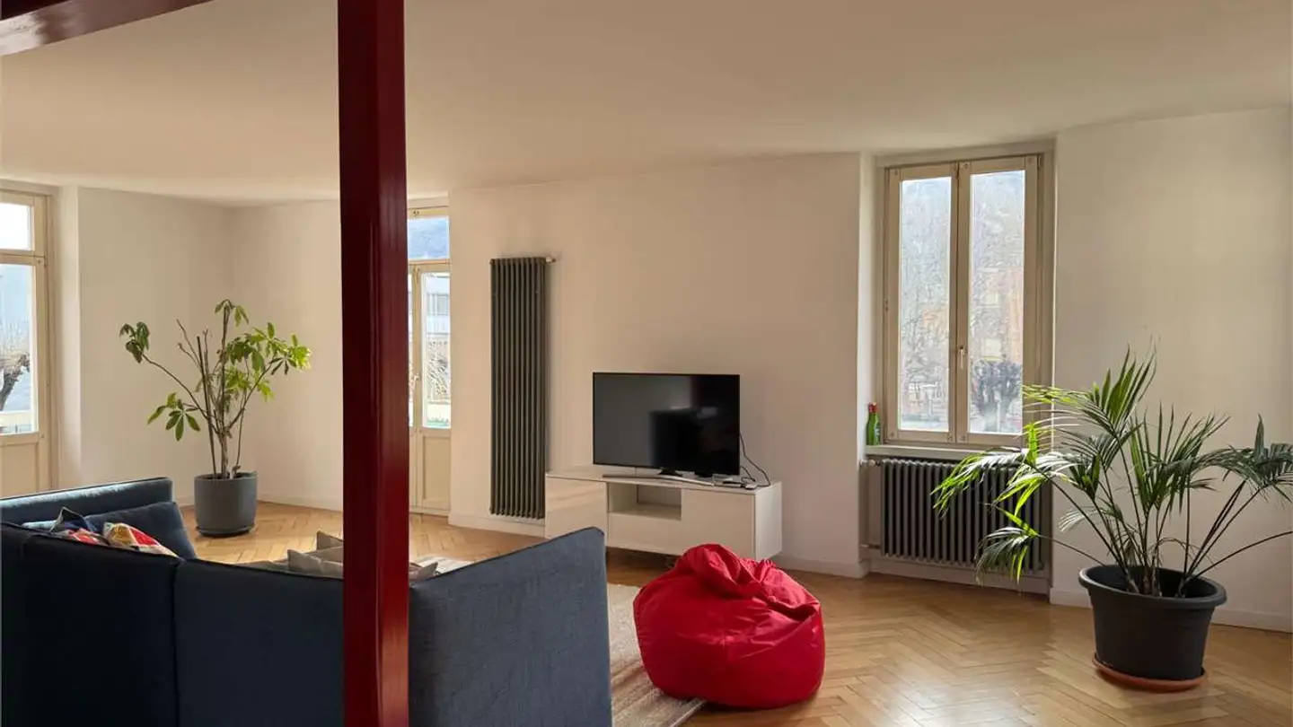Single house for sale - 6830 Chiasso
Why you'll love this property
Stunning Liberty architecture
Spacious garden oasis
Modern elevator access
Arrange a visit
Book a visit today!
10.5 Room Single-Family House
Period villa in Liberty style with garden. The house develops over 3 levels plus a basement, connected by an elegant staircase and a comfortable modern elevator. The current layout of the internal spaces provides for offices on the first two floors and a 3.5-room apartment on the top attic level. The architecture in traditional Liberty style is characterized by an accentuated decorative elegance and soft, sinuous lines that intertwine harmoniously. On the raised ground floor, access is through a...
Property details
- Available from
- By agreement
- Rooms
- 10.5
- Living surface
- 559 m²



