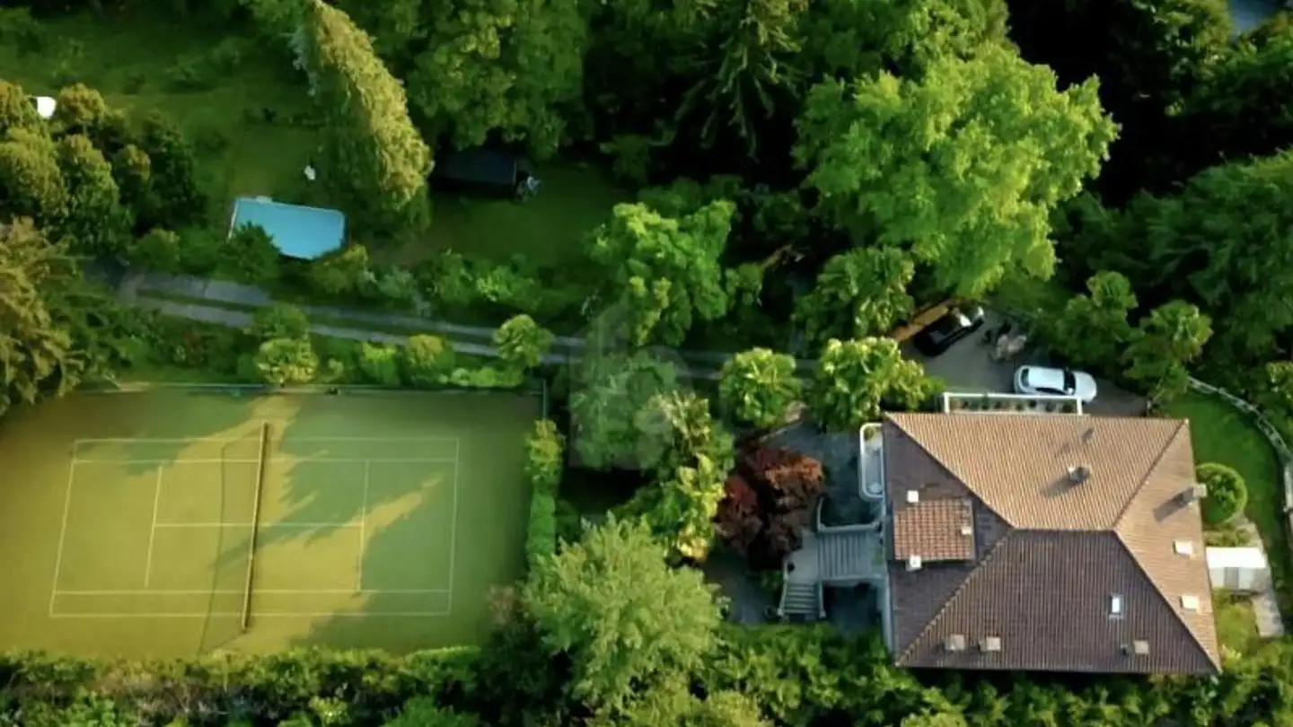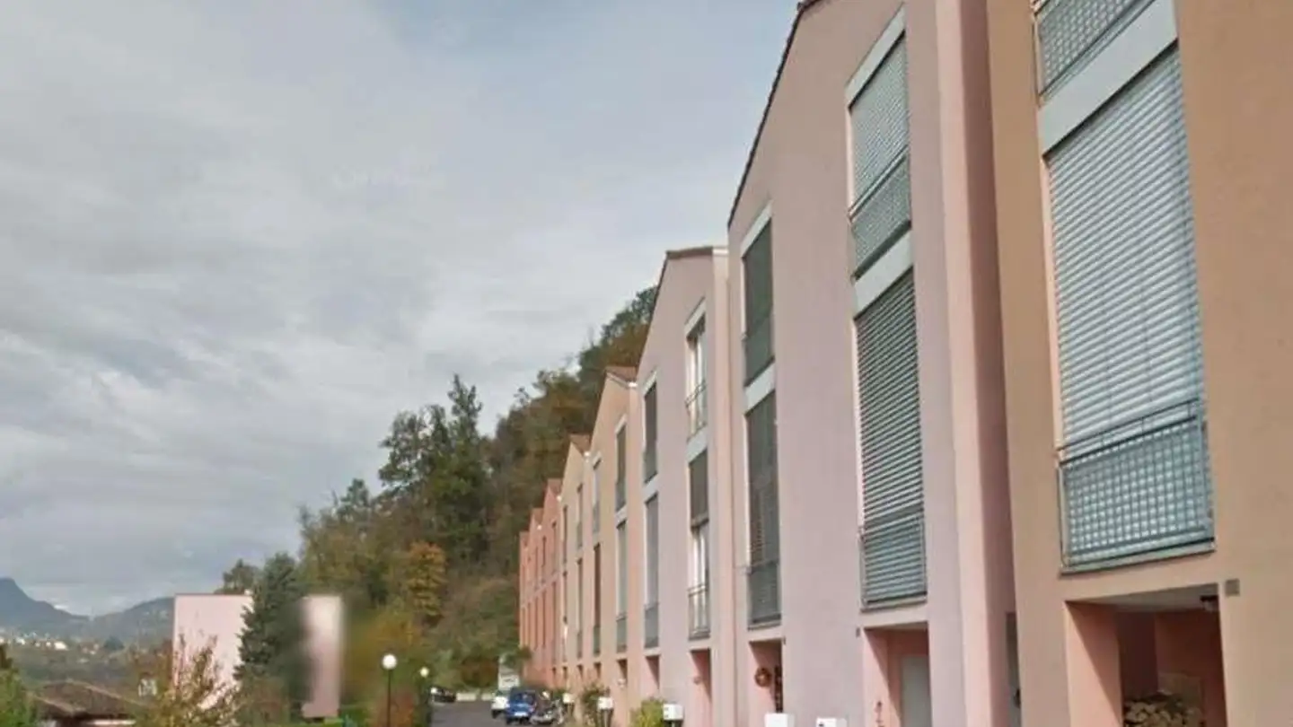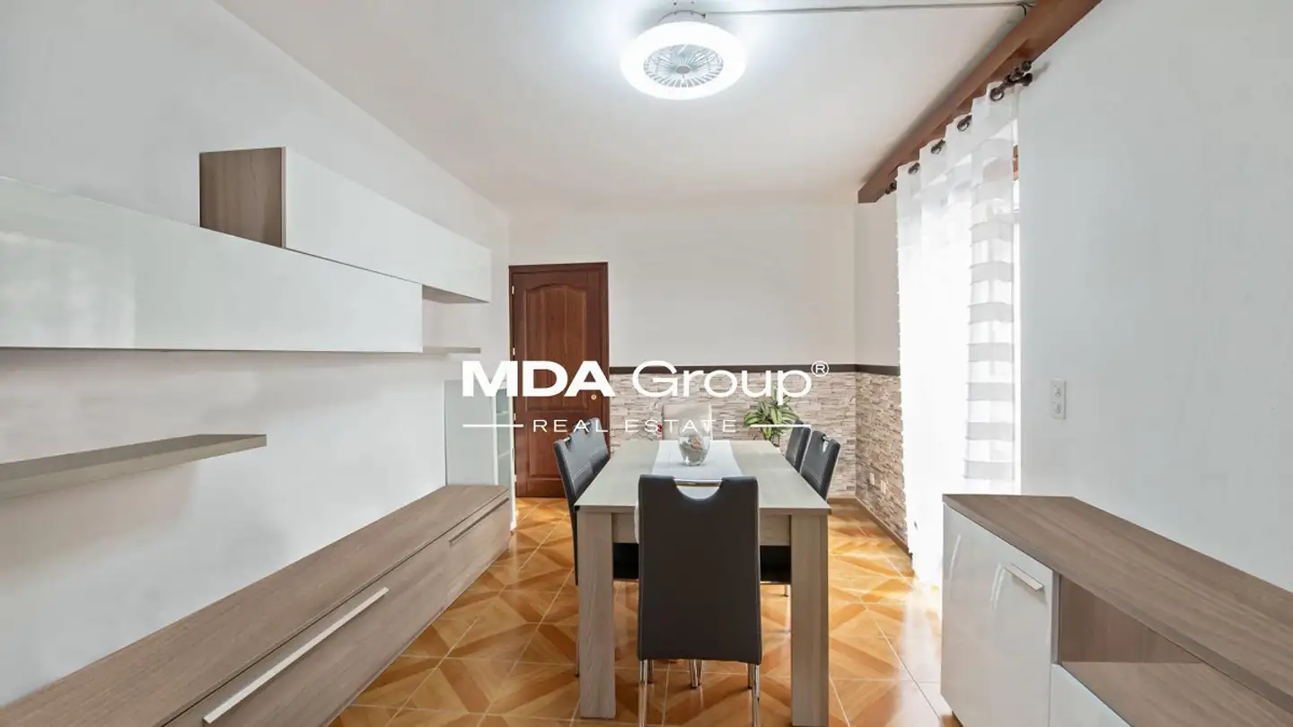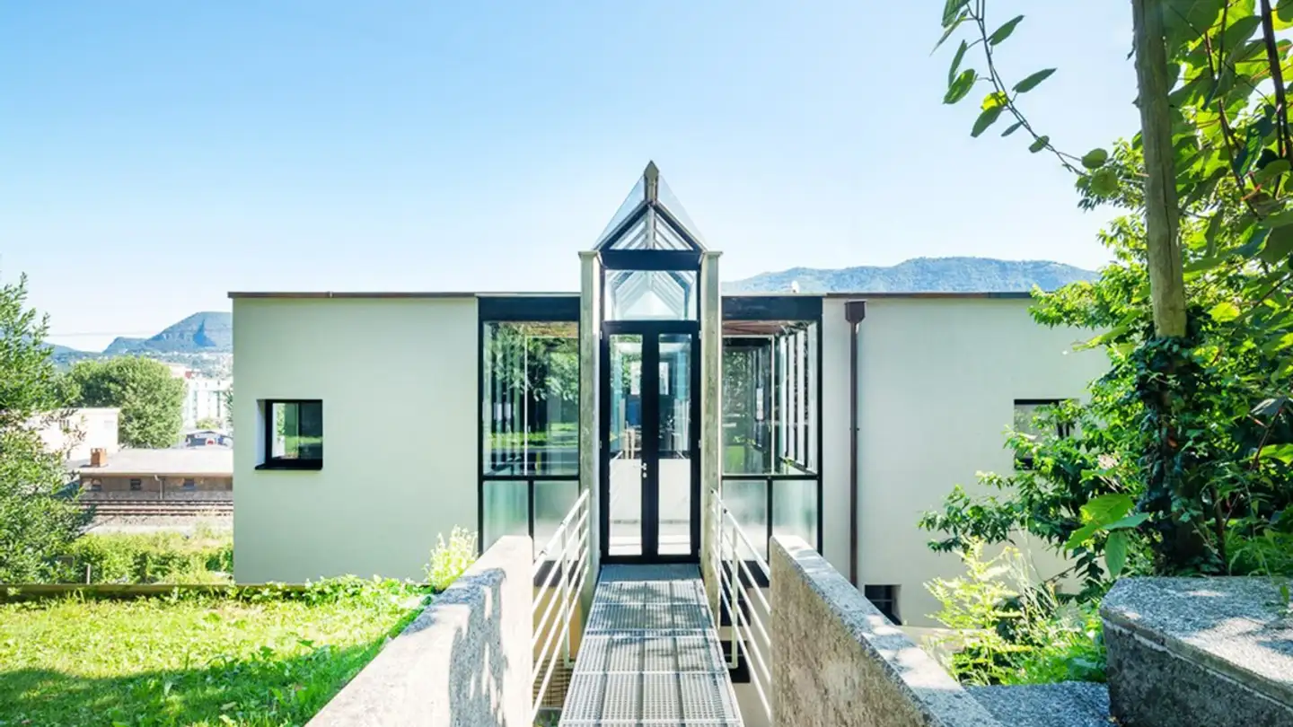Single house for sale - 6830 Chiasso
Why you'll love this property
Private flat garden
Renovated kitchen
Balcony with jacuzzi bath
Arrange a visit
Book a visit today!
INDEPENDENT HOUSE 4.5 ROOMS WITH GARDEN IN CHIASSO
Charming single-family house of about 100 square meters gross, with flat private garden, built in 1960 on a plot of about 500 square meters and developed on 2 levels, a few steps from all the main services of the municipality of Chiasso, close to the station and the motorway entrance.
From the entrance, you access directly to the living room with a characteristic fireplace and access to the courtyard and the garden of the property. On this floor, a separate kitchen just renovated, with a door win...
Property details
- Available from
- 22.02.2024
- Rooms
- 3.5
- Construction year
- 1960
- Living surface
- 90 m²
- Usable surface
- 100 m²




