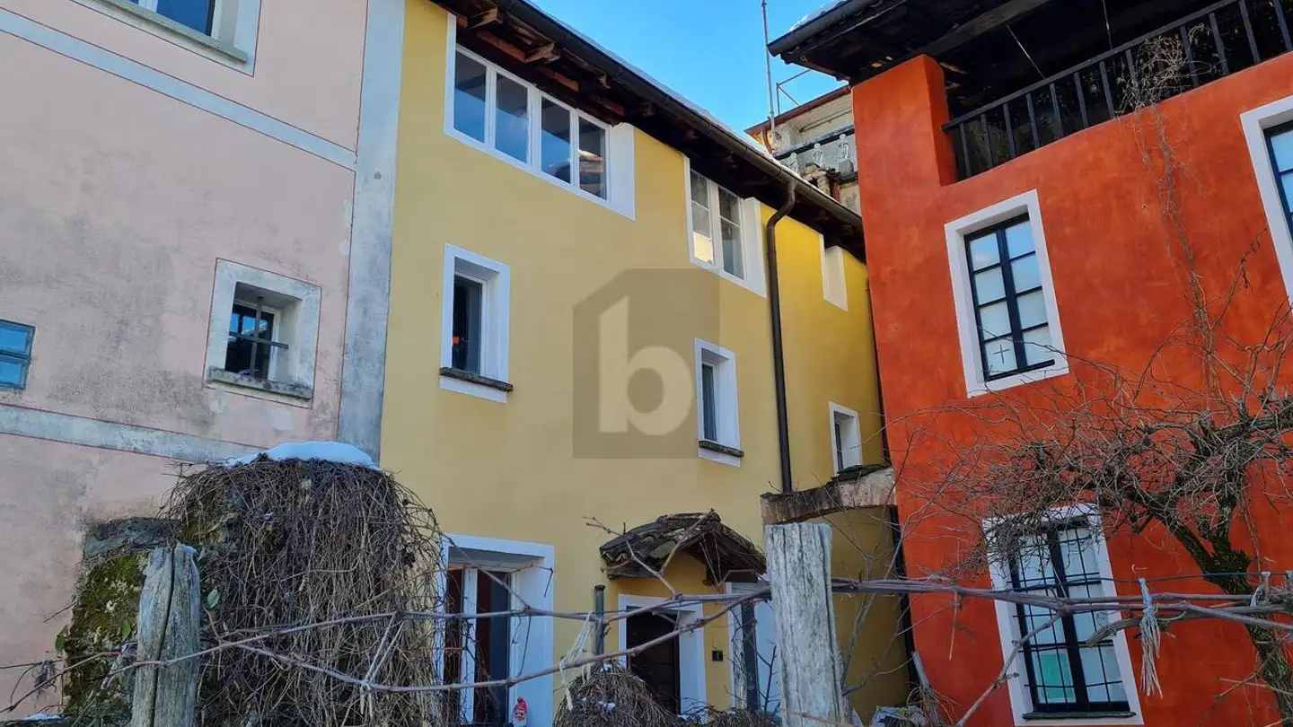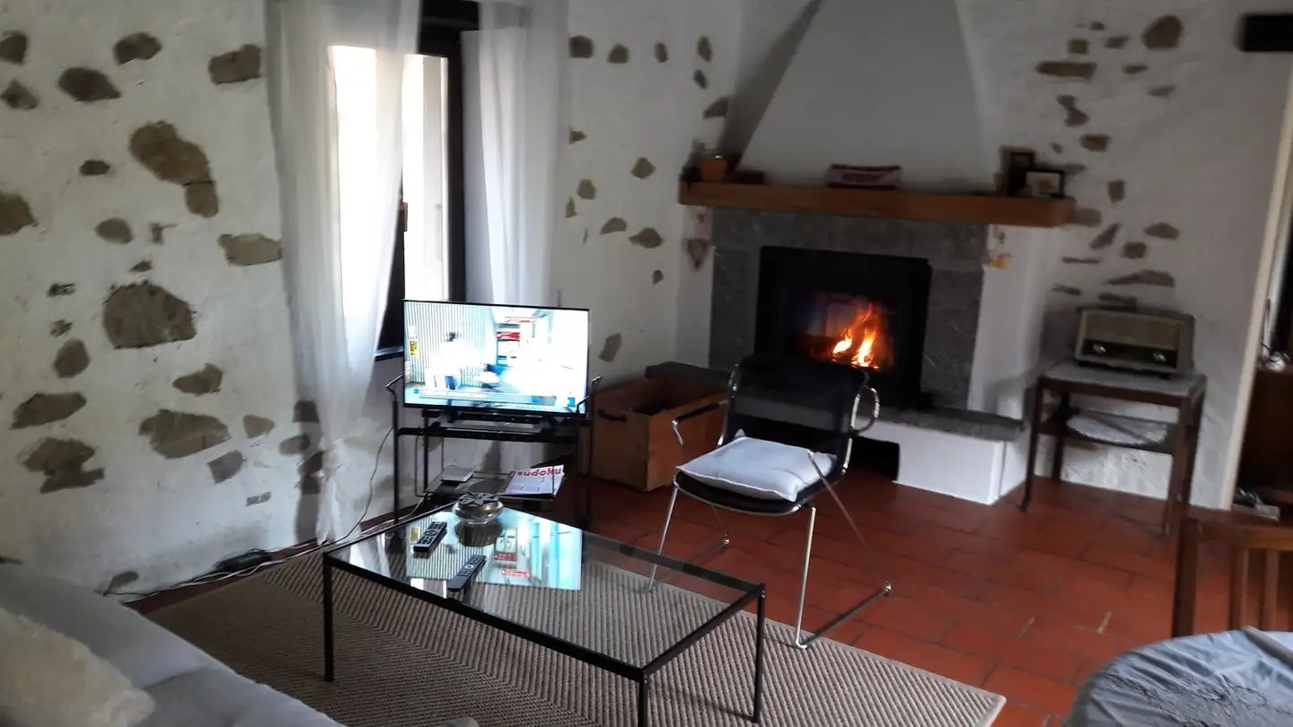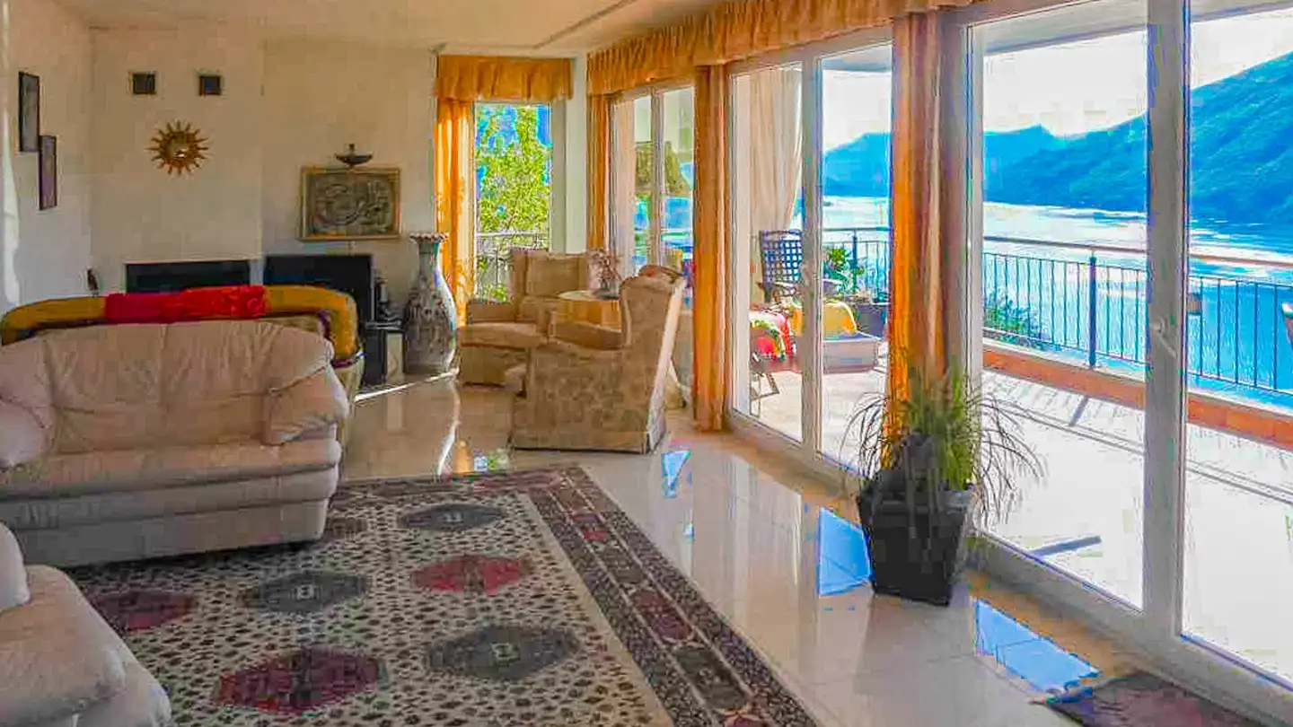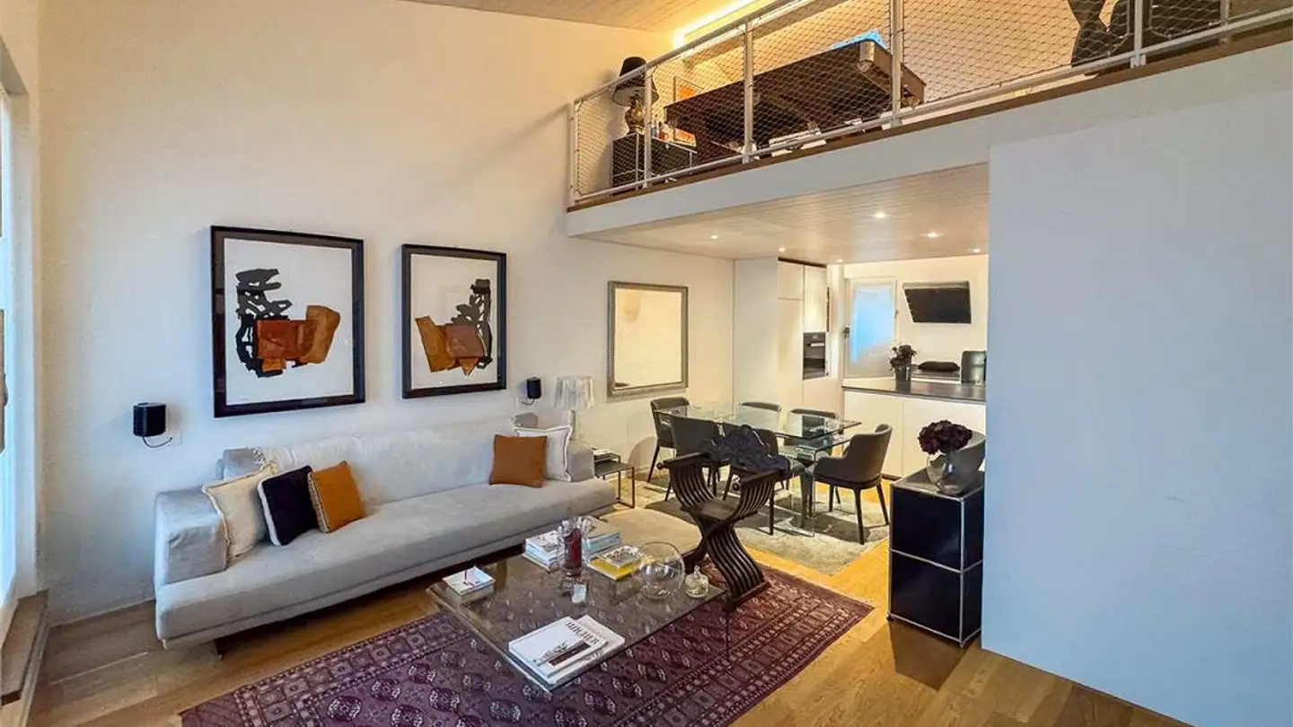Villa for sale - 6816 Bissone
Why you'll love this property
Stunning lake view
Spacious terrace garden
Independent living options
Arrange a visit
Book a visit with Nives today!
Two-family villa: ideal object for promoters
In an exclusive position with a panoramic view of Lake Lugano, we propose a villa currently designed as a two-family home built in 1960, where significant renovations have been carried out over the years. From this property, it is possible to easily create: two 3.5-room apartments on the first and second floors + a 2.5-room apartment on the ground floor; or a 5.5-room duplex apartment + a 2.5-room apartment on the ground floor.
Currently, the house of about 297 sqm SUL is divided as follows.
On th...
Property details
- Available from
- By agreement
- Rooms
- 7.5
- Construction year
- 1960
- Living surface
- 297 m²



