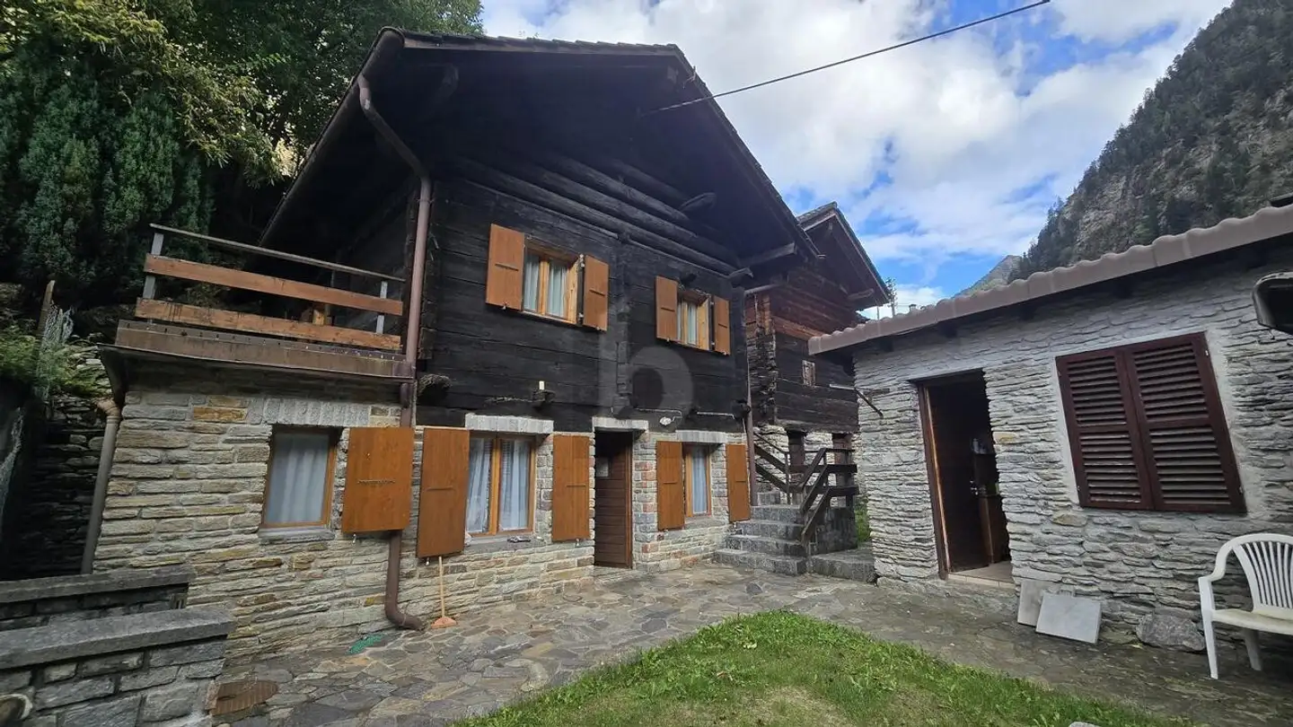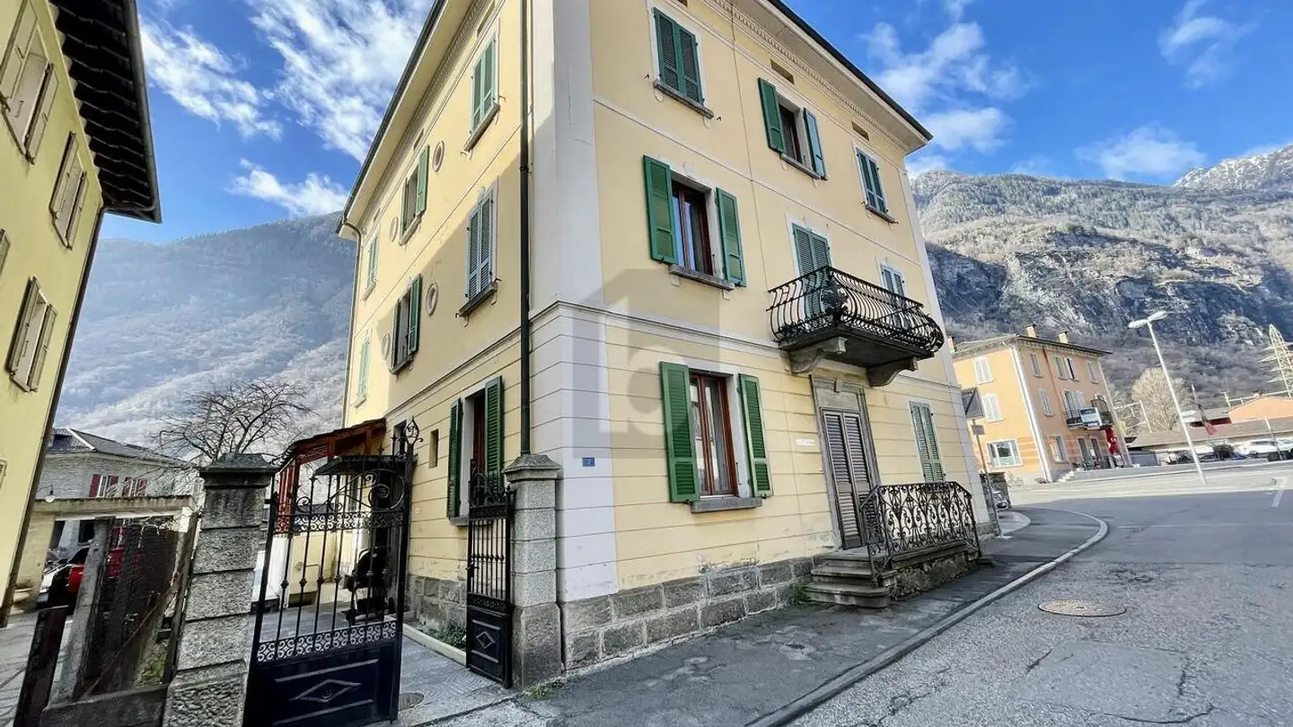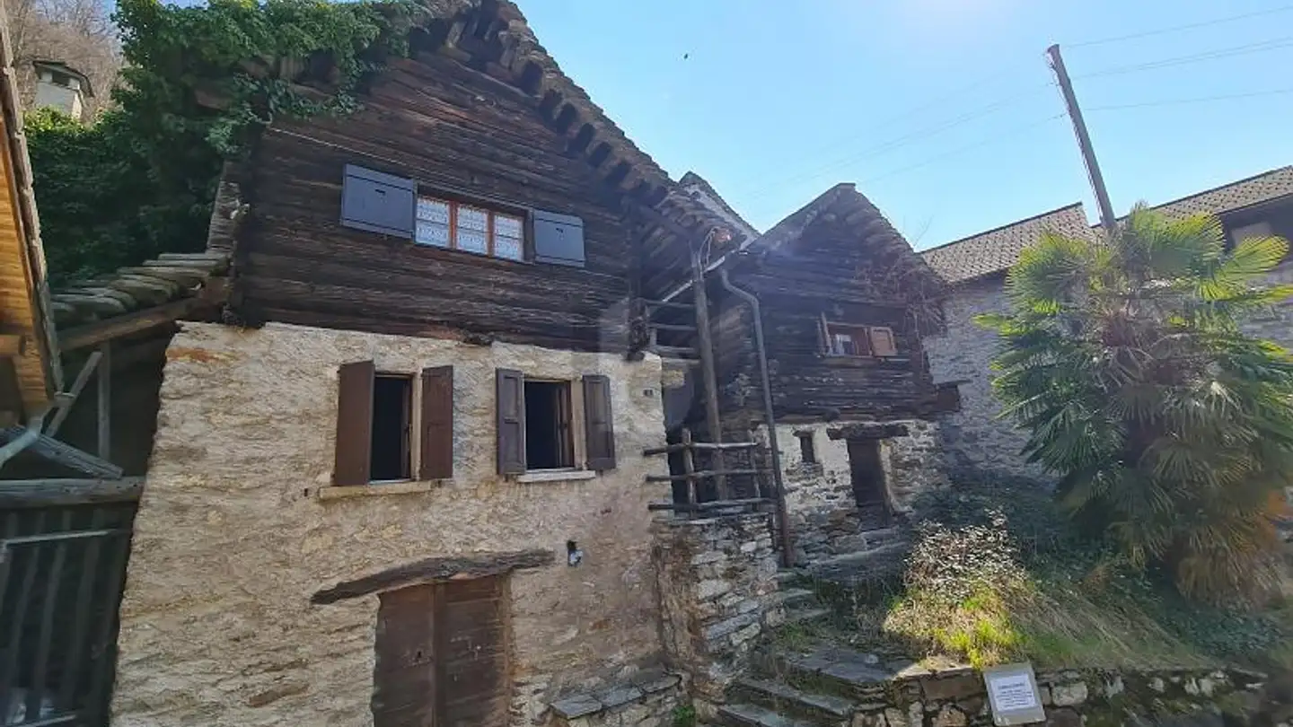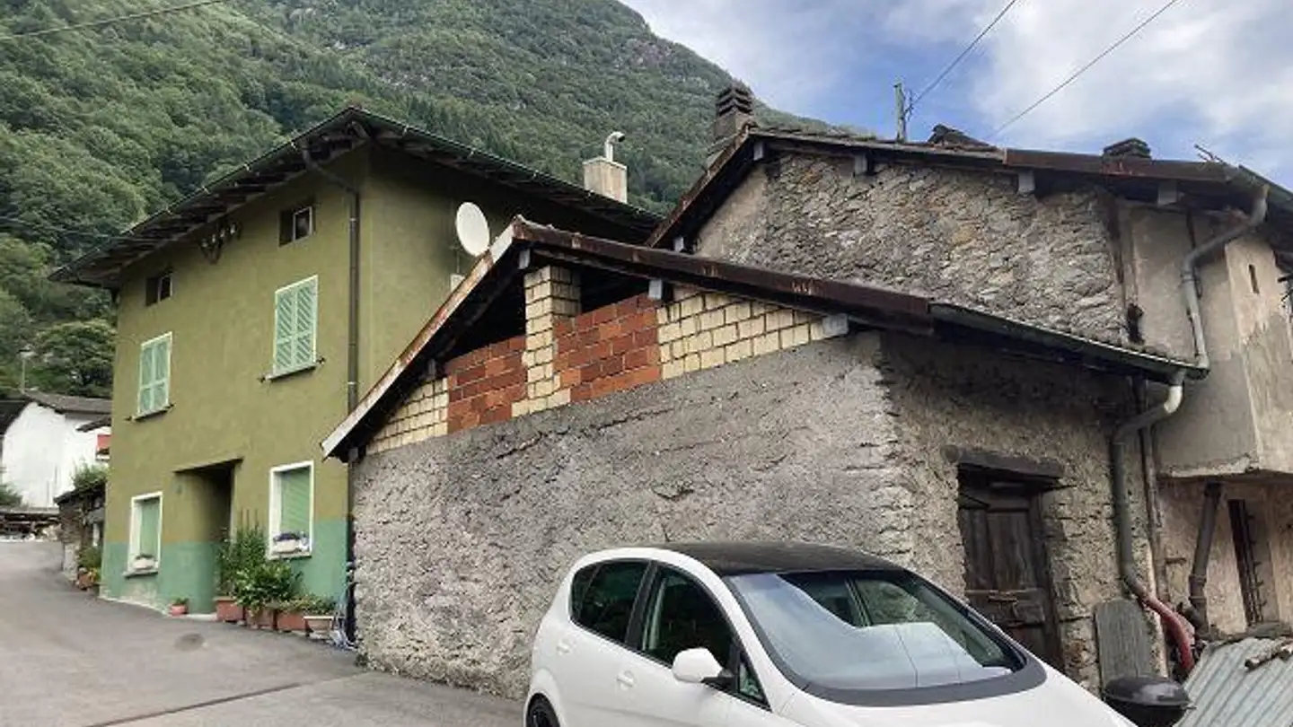Single house for sale - 6703 Osogna
Why you'll love this property
Scenic views of historic rooftops
Renovation potential with Rustico
Close to nature trails and parks
Arrange a visit
Book a visit today!
Single-family house - osogna
In the picturesque historical center of Osogna, a district nestled between the mountains of the Riviera, we offer for sale an interesting property consisting of a diverse, renovated house with 10.5 rooms over four levels and an independent Rustico that needs renovation. The main building, constructed around the 1960s and modernized in several phases, presents itself as solid and well-structured. On the first floor (upper street level), there is the entrance hall with stairs, a separate kitchen, ...
Property details
- Available from
- By agreement
- Rooms
- 10.5
- Construction year
- 1960
- Living surface
- 200 m²
- Usable surface
- 200 m²



