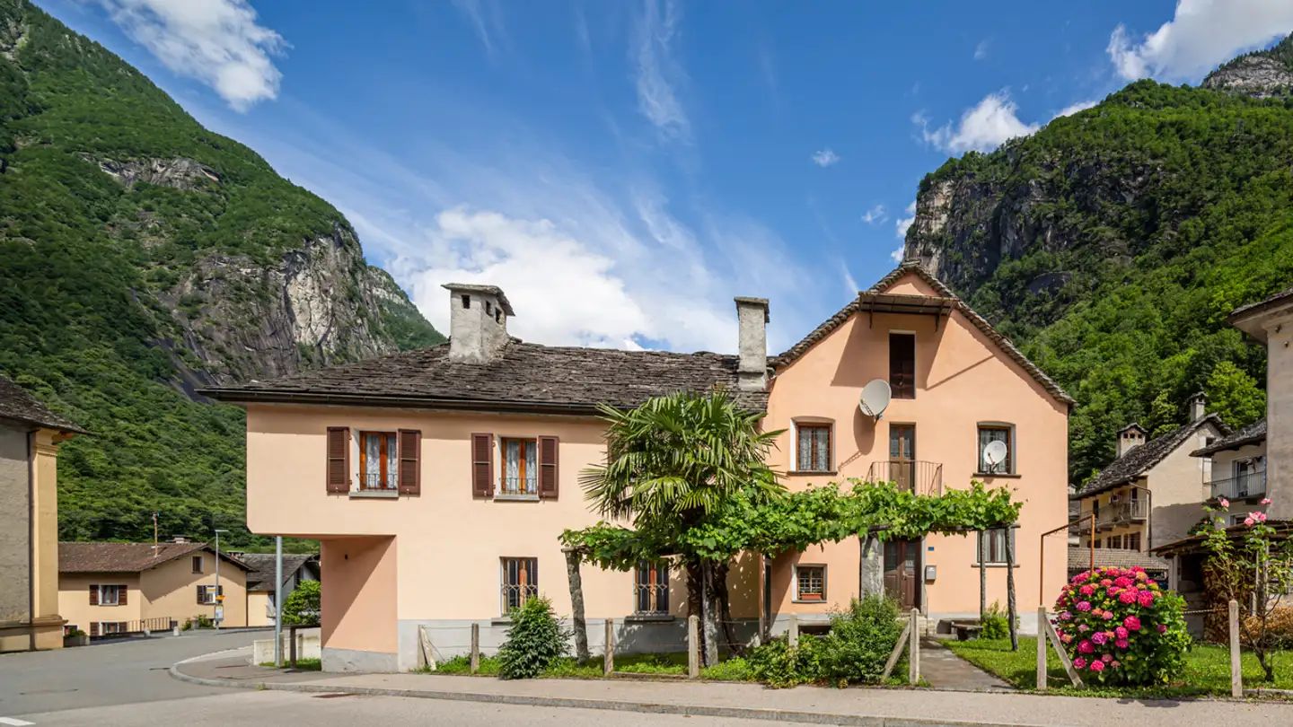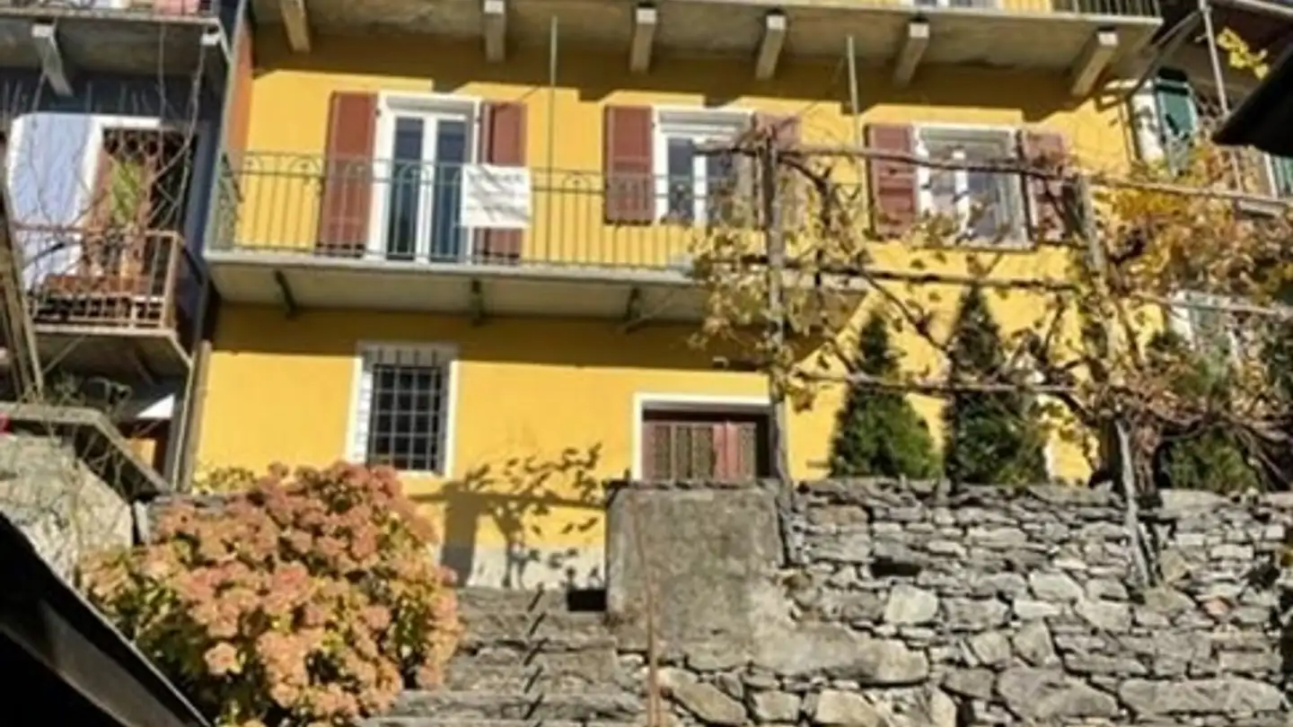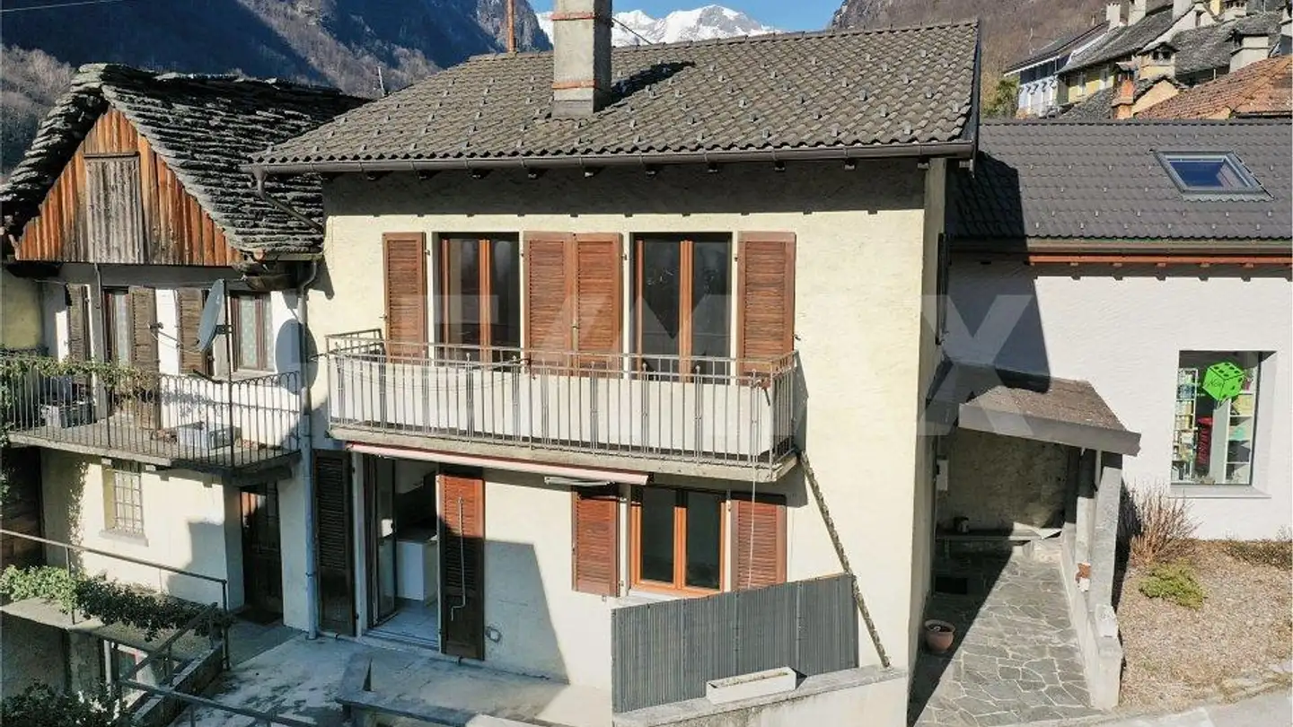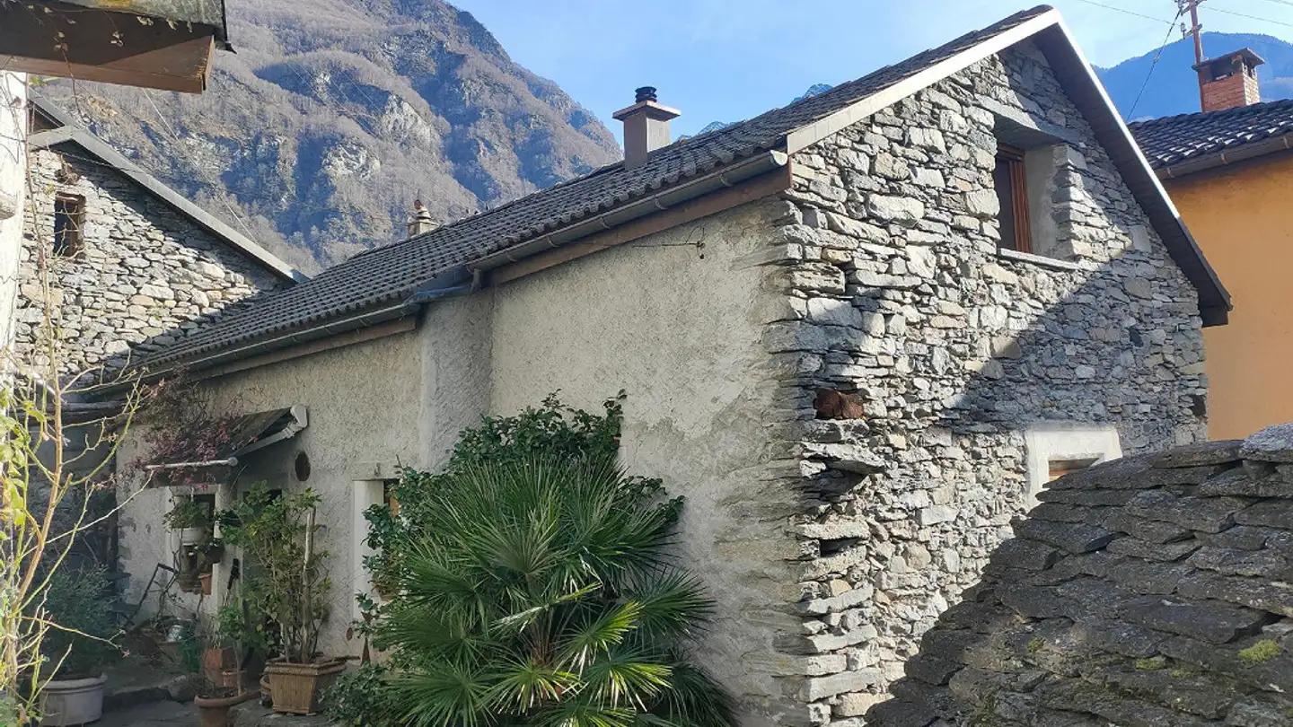Single house for sale - 6690 Cavergno
Why you'll love this property
Renovated tiled roof
Spacious attic storage
Charming outdoor pergola
Arrange a visit
Book a visit with Silvano today!
Rustic ticino house in cavergno
A typical Ticino village house from the 1960s, centrally located in the Nucleo of the village of Cavergno. The charming house has a tiled roof that was renewed in 2006 and offers three bedrooms, one of which has access to a balcony. In the basement there is a cellar as well as two storage rooms with direct access to the outside and an internal staircase connected to the first floor. A spacious attic is accessible via a trapdoor and offers additional storage space.
The forecourt is covered with p...
Property details
- Available from
- 08.10.2025
- Rooms
- 4.5
- Construction year
- 1957
- Living surface
- 60 m²
- Land surface
- 141 m²



