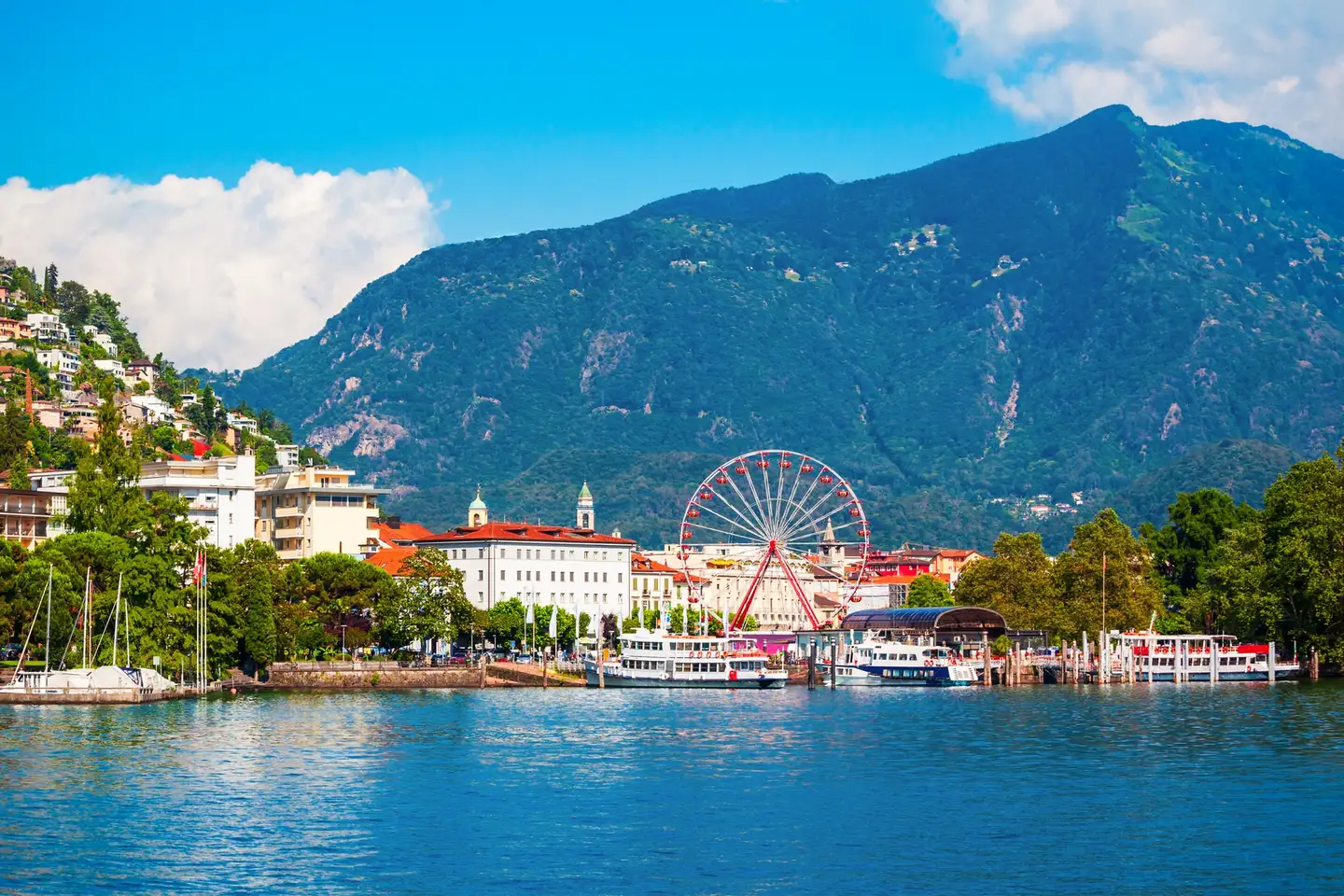


Browse all available houses and villas for sale in Comologno (6663), and refine your search among 10 listings.

There are currently 10 houses for sale in Comologno (6663). 60% of the houses (6) currently on the market have been online for over 3 months.
The median list price for a house for sale currently on the market is CHF 447’683. The asking price for 80% of the properties falls between CHF 133’844 and CHF 1’144’593. The median price per m² in Comologno (6663) is CHF 2’816.