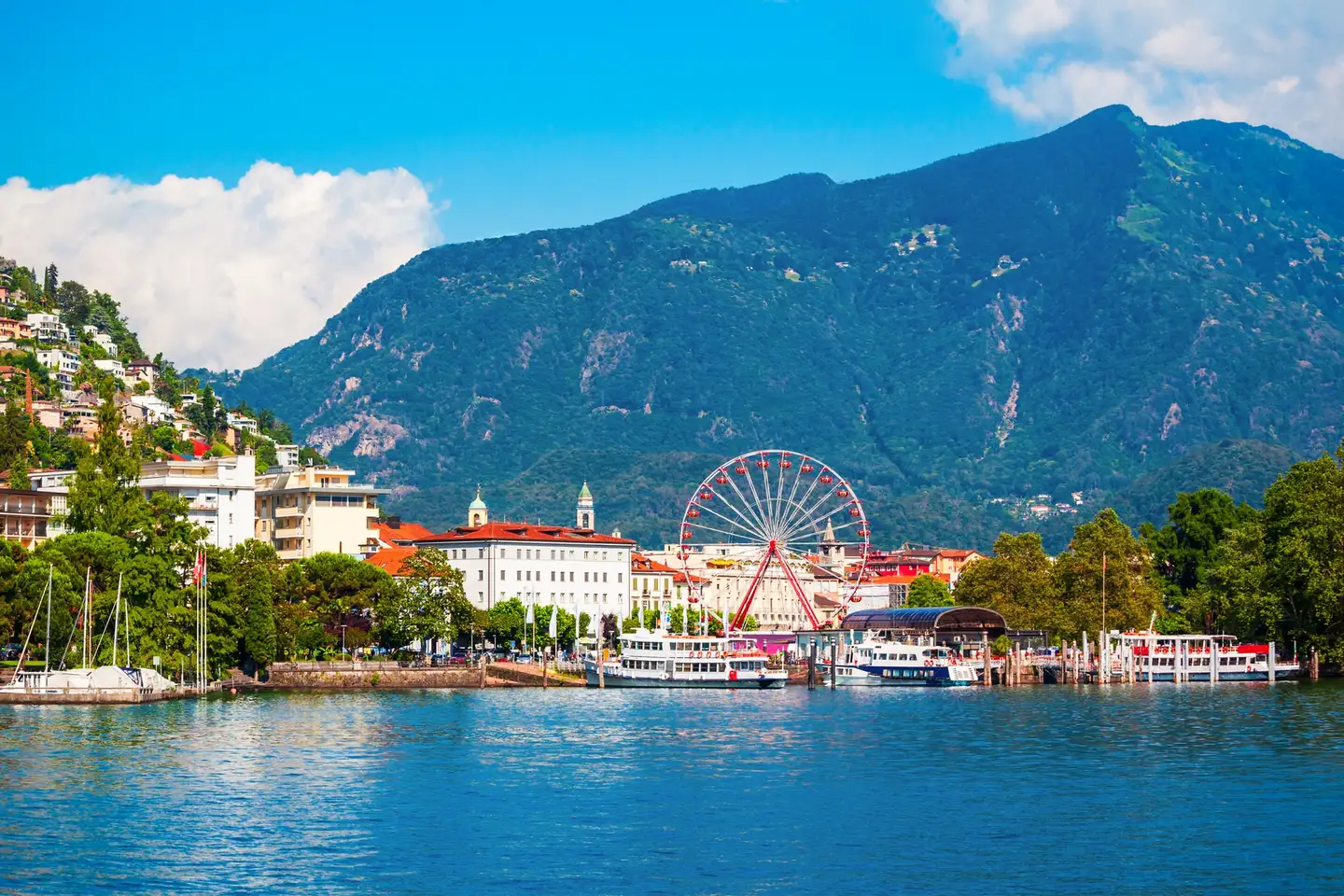


Browse all available houses and villas for sale in Palagnedra (6657), and refine your search among 8 listings.

There are currently 8 houses for sale in Palagnedra (6657). 63% of the houses (5) currently on the market have been online for over 3 months.
The median list price for a house for sale currently on the market is CHF 1’295’371. The asking price for 80% of the properties falls between CHF 387’276 and CHF 3’311’876. The median price per m² in Palagnedra (6657) is CHF 5’560.