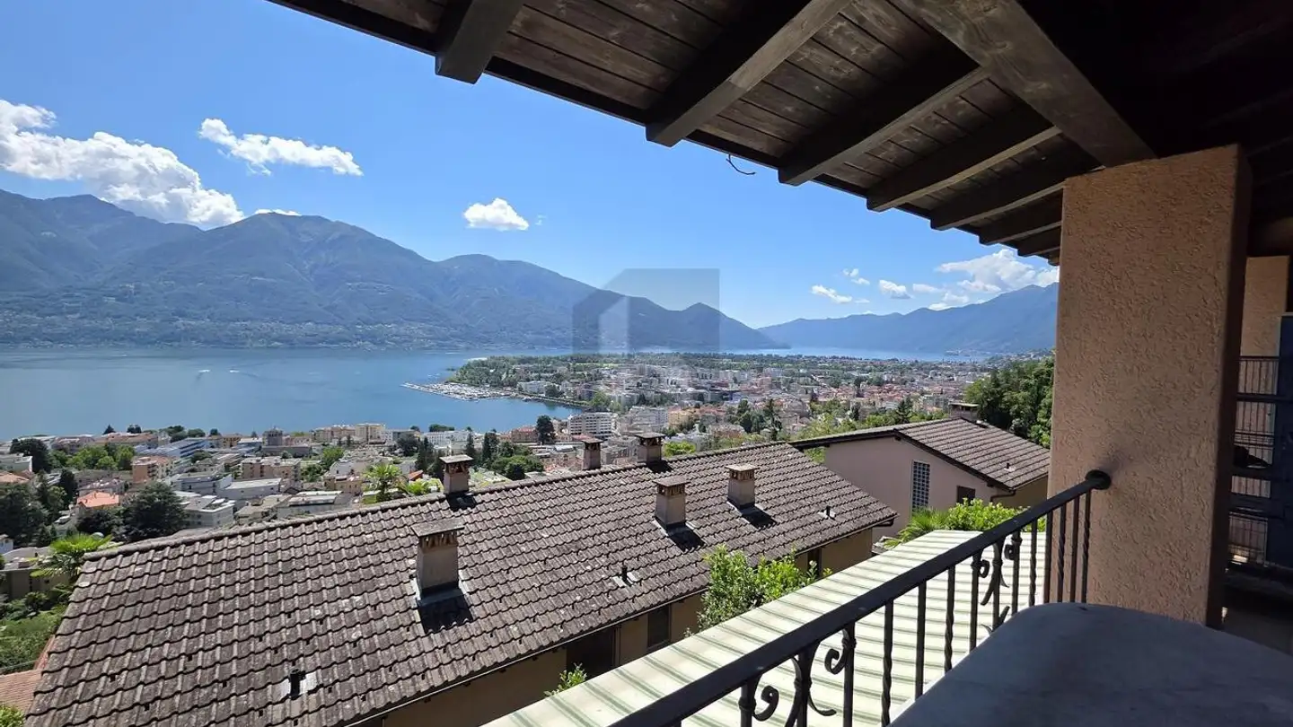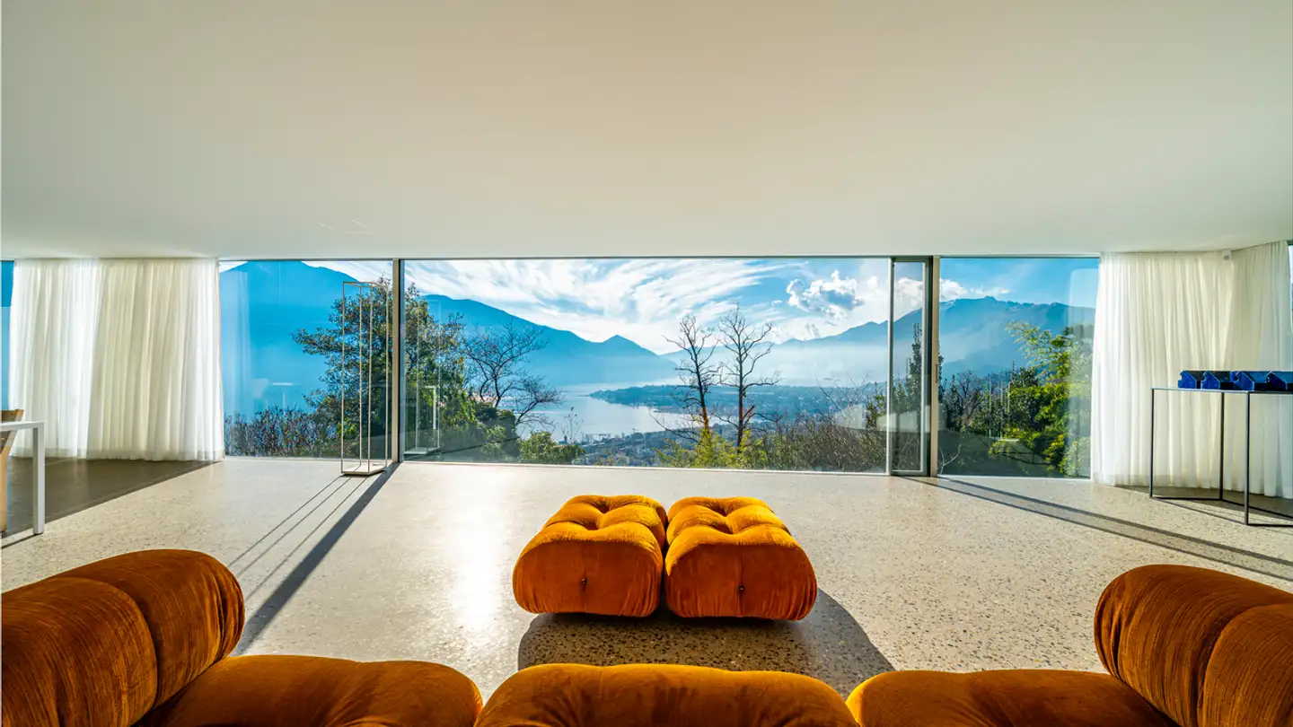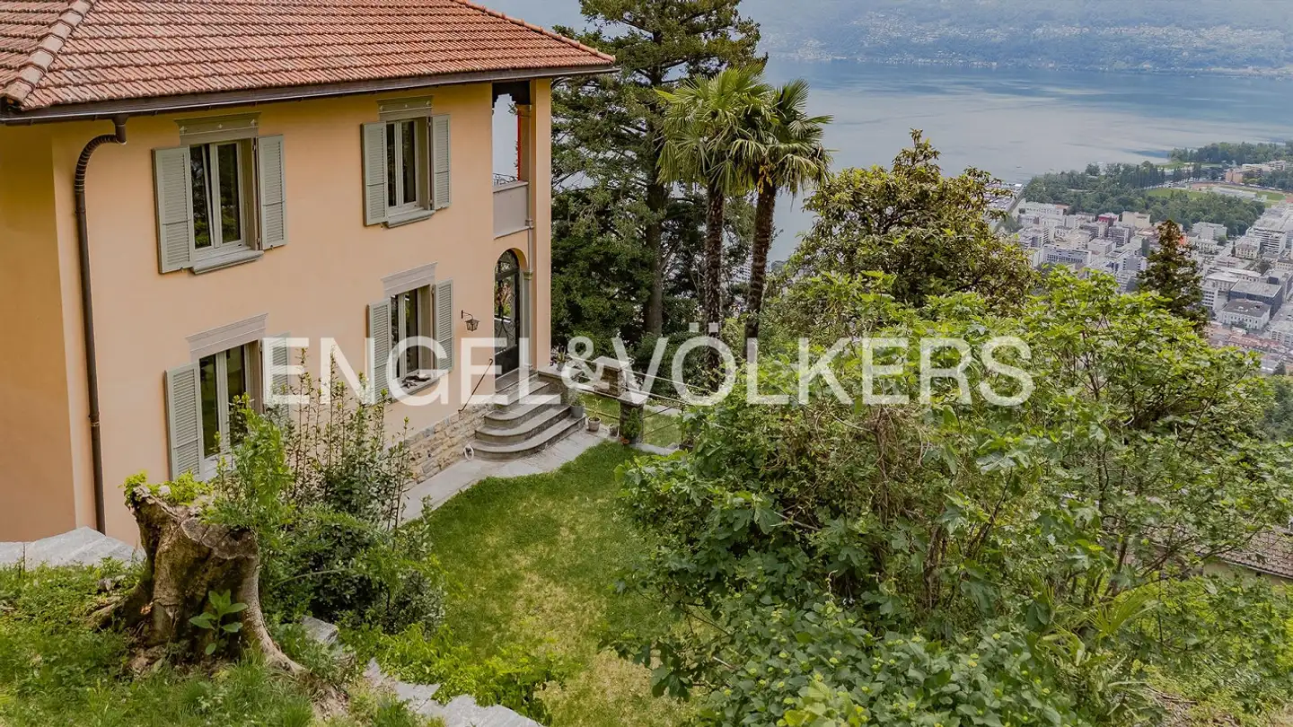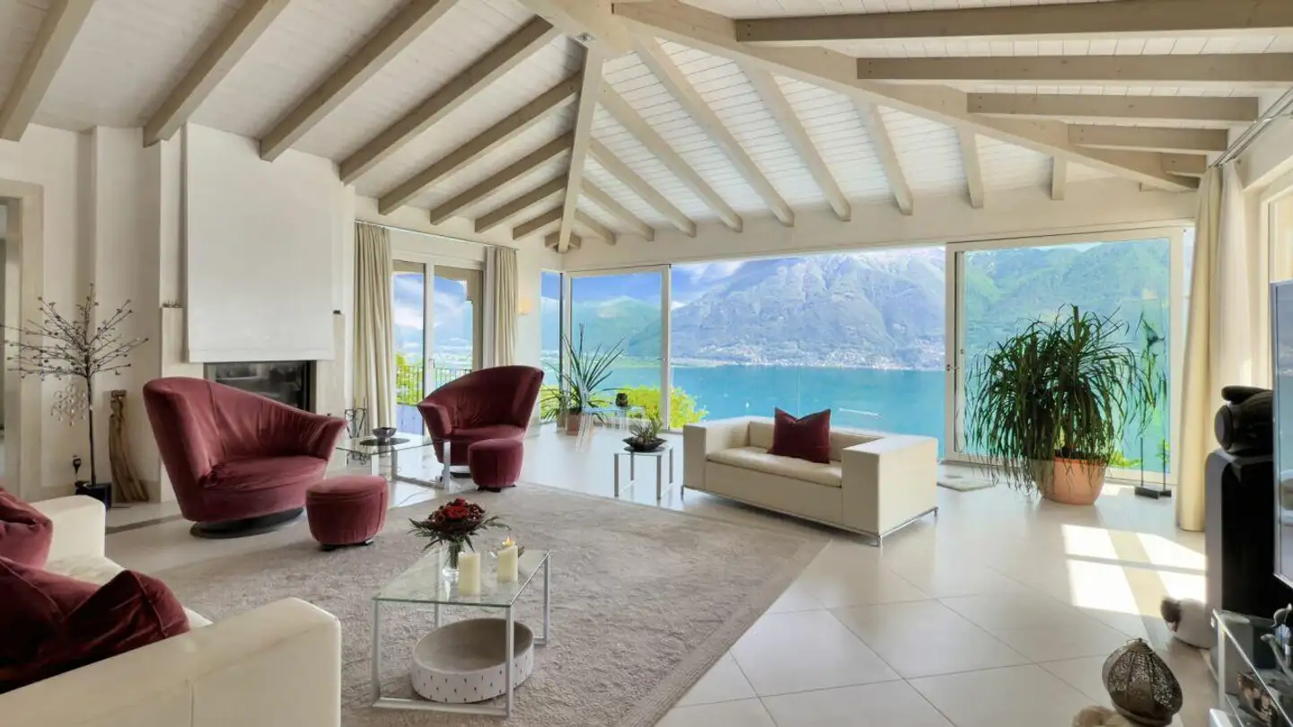Villa for sale - 6644 Orselina
Why you'll love this property
Stunning lake and mountain views
Heated infinity pool & wellness
Spacious terraces for gatherings
Arrange a visit
Book a visit today!
Pure lake view, exclusive villa with pool and panorama (43)
Immerse yourself in the ambiance of a Mediterranean villa with breathtaking views over Lake Maggiore and the mountain world.
The villa has its own private road, a spacious garage, and many outdoor parking spaces. The large terraces, the versatile, spacious, light-flooded rooms, the grotto kitchen, the wellness area, and the heated pool make this villa a haven of hospitality for family and friends. Large and small gatherings can be royally entertained here, or the family can come together from ne...
Property details
- Available from
- By agreement
- Construction year
- 2012
- Living surface
- 500 m²
- Land surface
- 2285 m²



