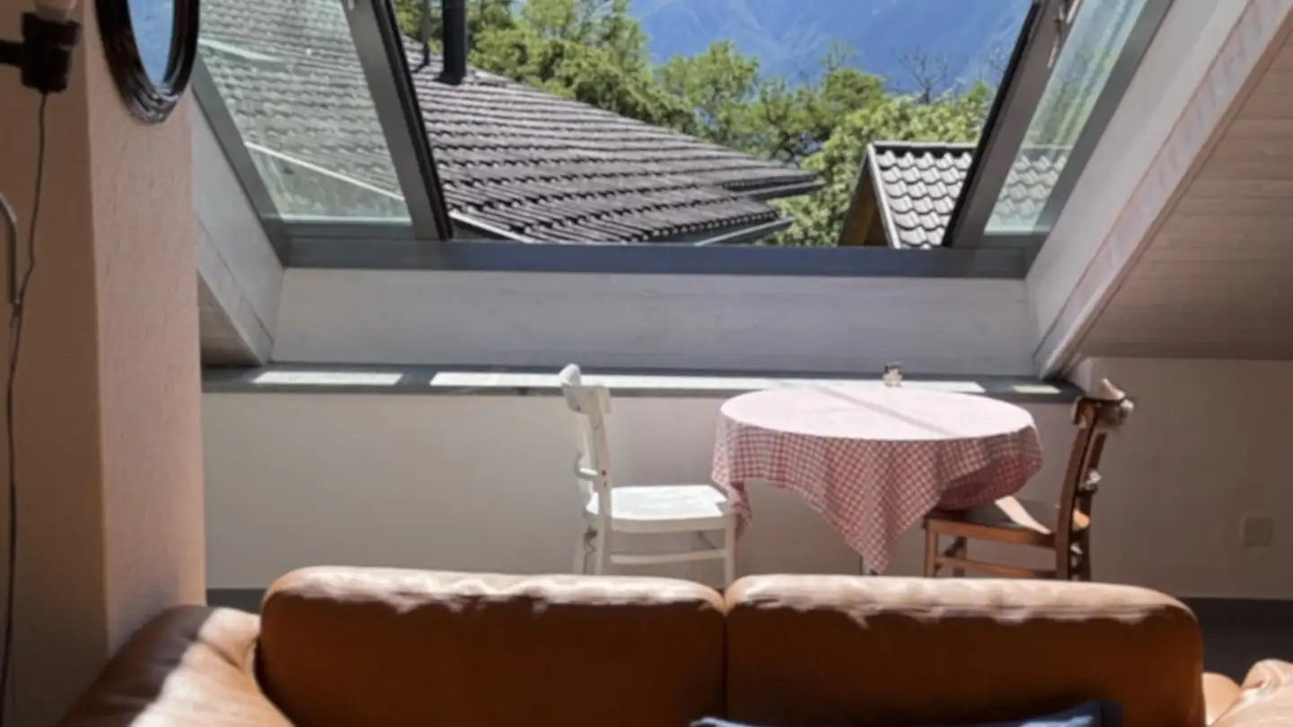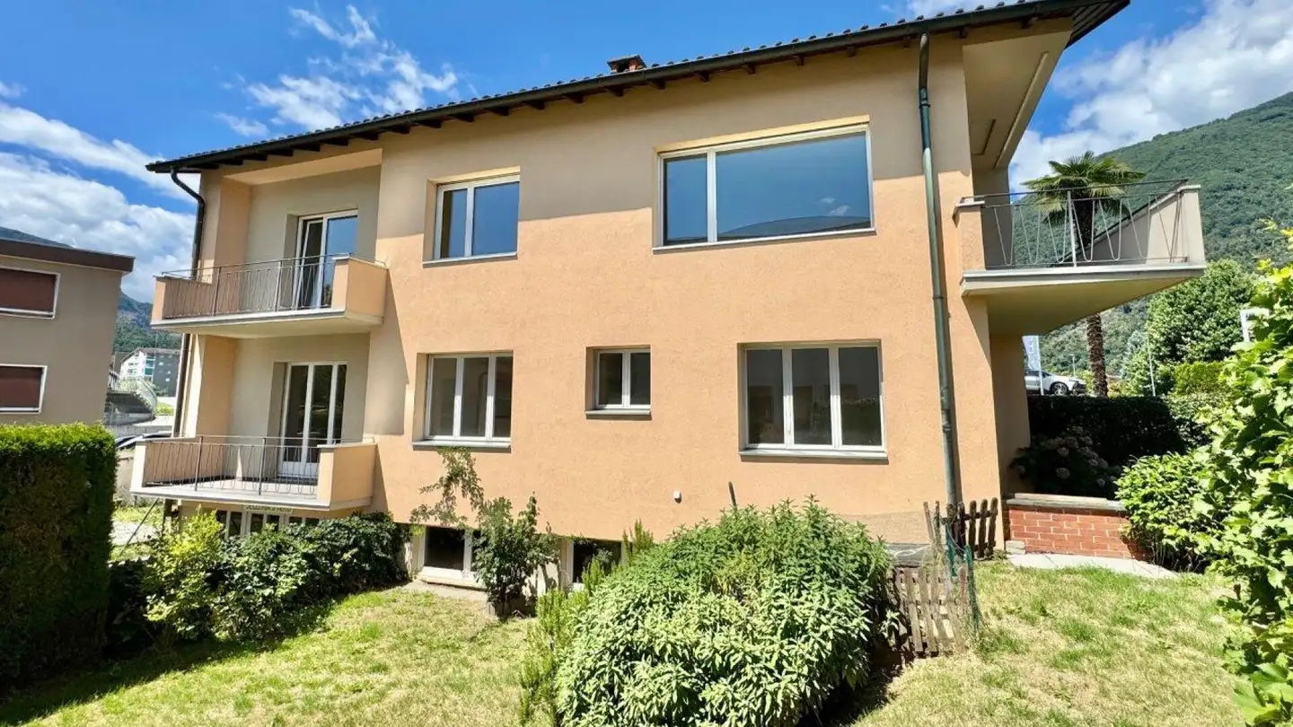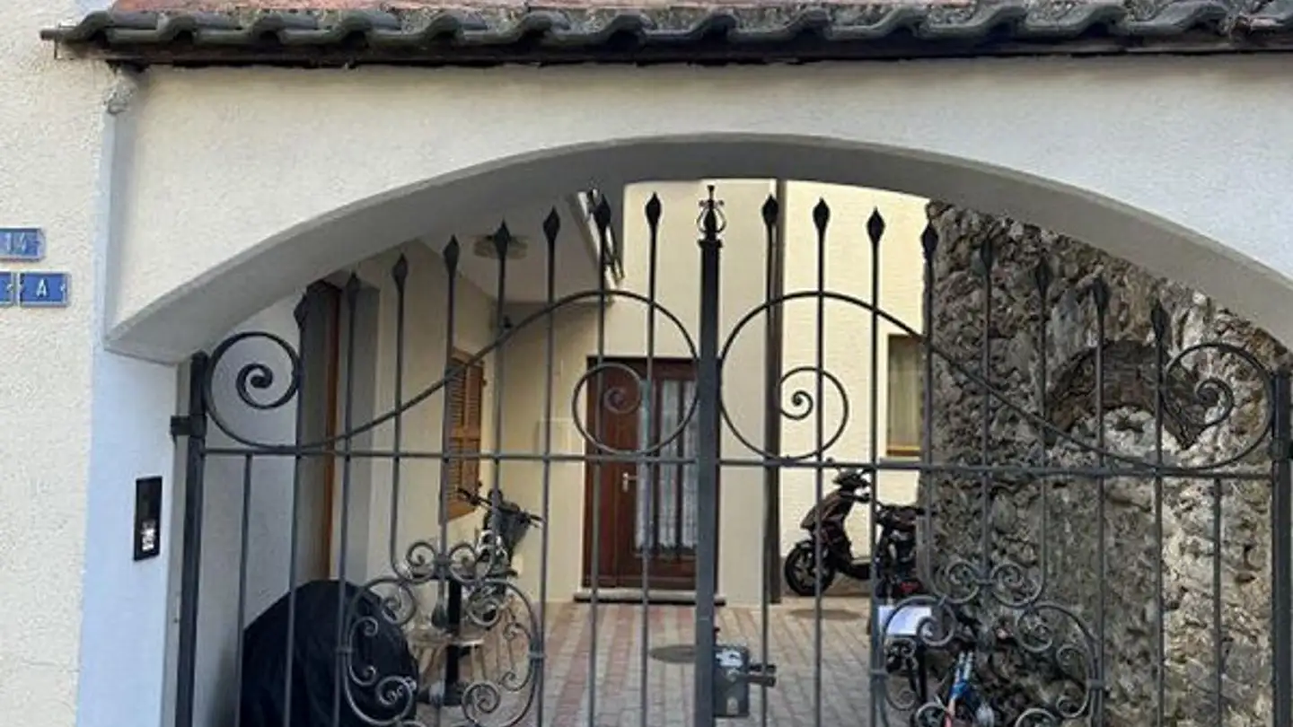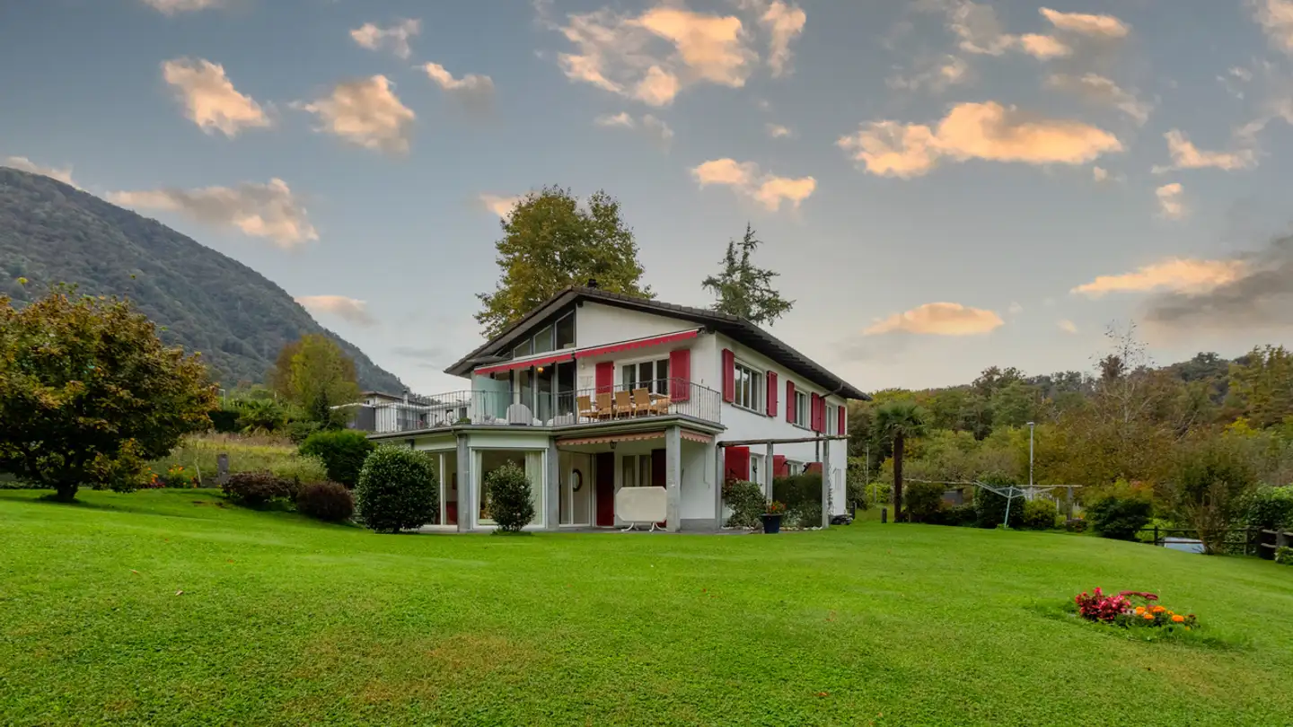Single house for sale - 6618 Arcegno
Why you'll love this property
Stunning lake views
Modern open kitchen
Eco-friendly solar roof
Arrange a visit
Book a visit with Marcec today!
6.5 room house
Holiday home in greenery
This property and many others and photos are visible on remax.ch and newhome.ch
Primary and secondary residence
Historical charm meets modern comfort
Discover the unique blend of tradition and modernity in this prestigious property, built in 1956 and fully renovated in 2014/2015. In 2024, the roof was carefully renovated and equipped with a state-of-the-art 16 kW photovoltaic system with storage, marking a significant step towards an ecological and forward-thinking lifes...
Property details
- Available from
- By agreement
- Rooms
- 6.5
- Living surface
- 150 m²



