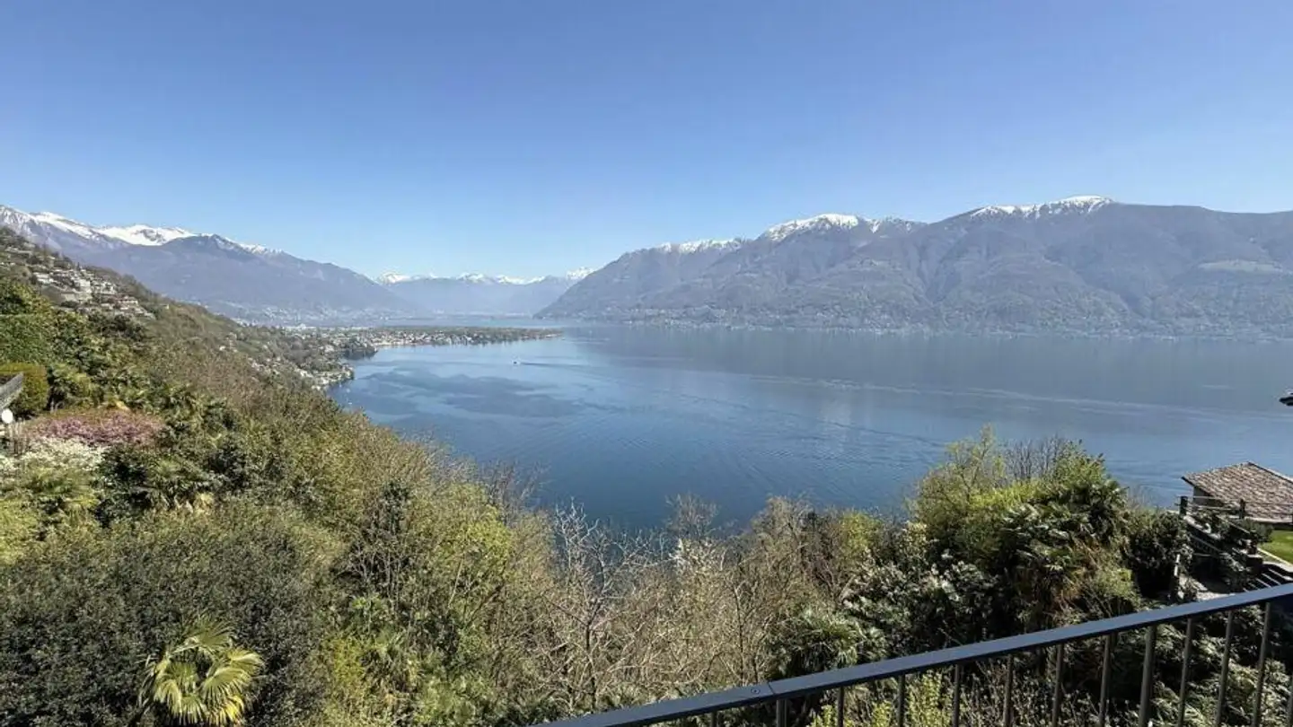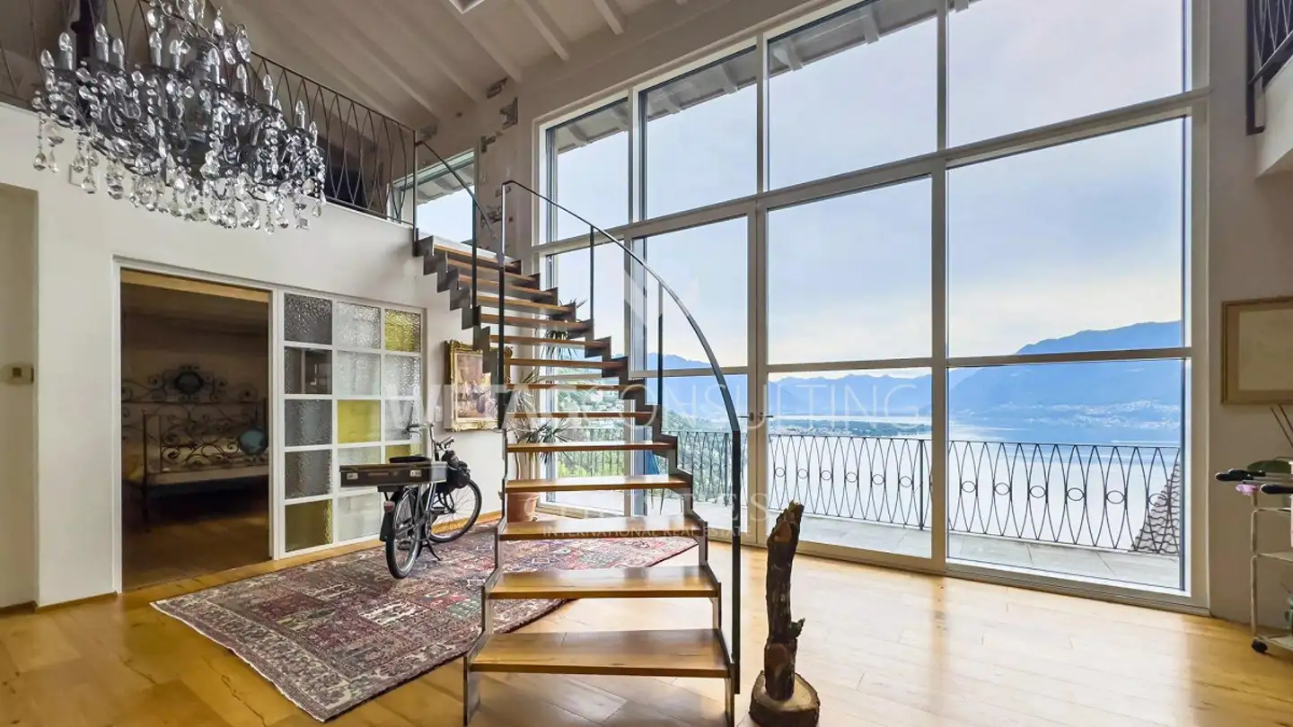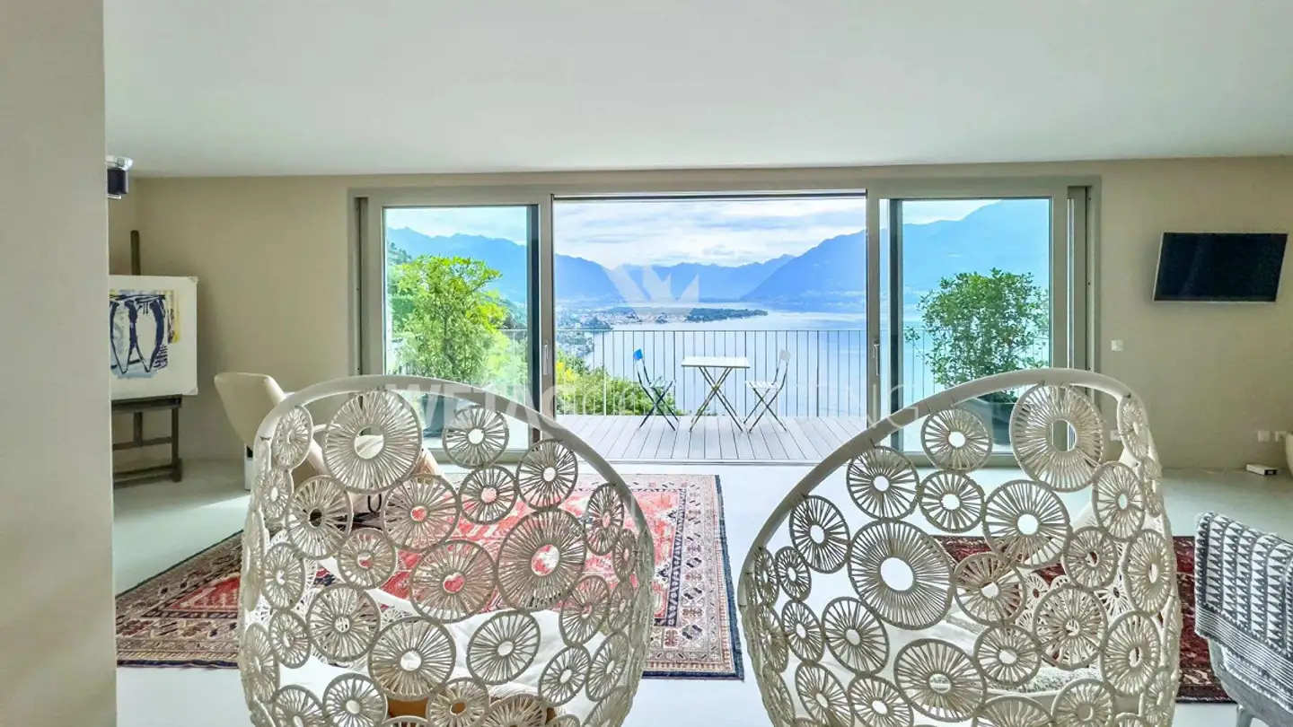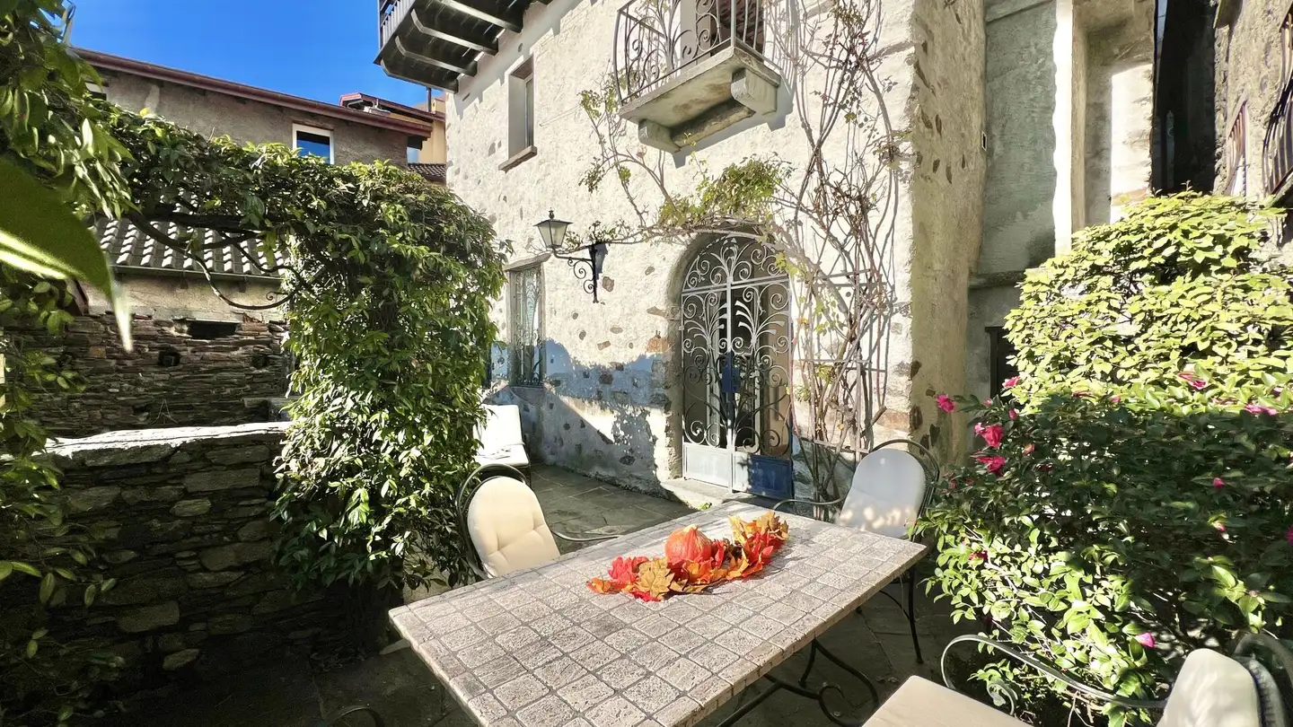Villa for sale - 6613 Porto Ronco
Why you'll love this property
Stunning 180° lake view
Private outdoor pool
Direct lake access with docks
Arrange a visit
Book a visit with Ascona today!
Lake Property – A Dream Property Near Ascona (17)
From the parking lot, a few stairs lead to the spacious villa. The main entrance with foyer and wardrobe opens to the guest area with 3 bedrooms and 3 bathrooms. One floor down is a guest toilet and access to the 'private area' with a spacious office (originally 2 rooms) and the master bedroom with bath and shower. On the opposite side is the living-dining room with open fireplace, kitchen, TV room, and access to the terrace with fireplace, from which one can enjoy a 180° view of Ascona and the ...
Property details
- Available from
- By agreement
- Rooms
- 7.5
- Construction year
- 1970
- Renovation year
- 2007
- Living surface
- 350 m²
- Land surface
- 750 m²



