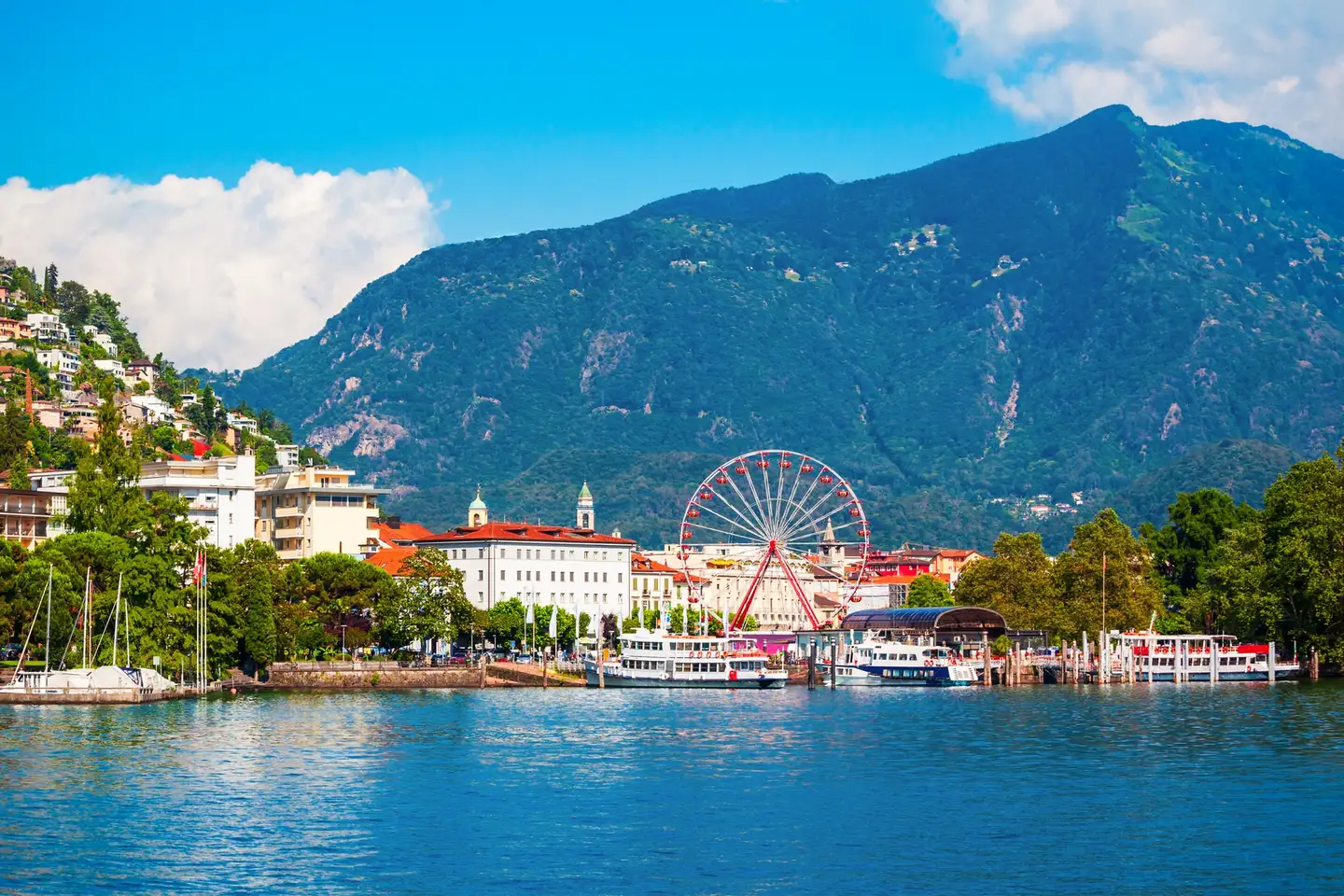


Browse all available houses and villas for sale in Locarno, and refine your search among 40 listings.

Derzeit stehen in Locarno 54 houses zum Verkauf. 48% (26) der auf dem Markt angebotenen houses sind seit mehr als 3 Monaten online. Wenn Sie a house in the Canton of Ticino kaufen möchten, lohnt es sich auch, die municipalities near Locarno, wie Bellinzona, Minusio (6648) and Losone, zu berücksichtigen.
Der mittlere Kaufpreis für a house beträgt aktuell CHF 1’432’961. Der Kaufpreis für 80% der Immobilien liegt zwischen CHF 428’411 und CHF 3’663’652. Der Durchschnittspreis pro m² in Locarno beträgt CHF 7’622.
Das teuerste Quartier um a house in Locarno zu kaufen ist 6605 Locarno mit einem mittleren Preis von CHF 8’787 pro m². Sie finden auch hochwertige houses zum Verkauf in 6600 Locarno zu CHF 8’321 pro m² and Solduno (6600) zu CHF 7’149 pro m².