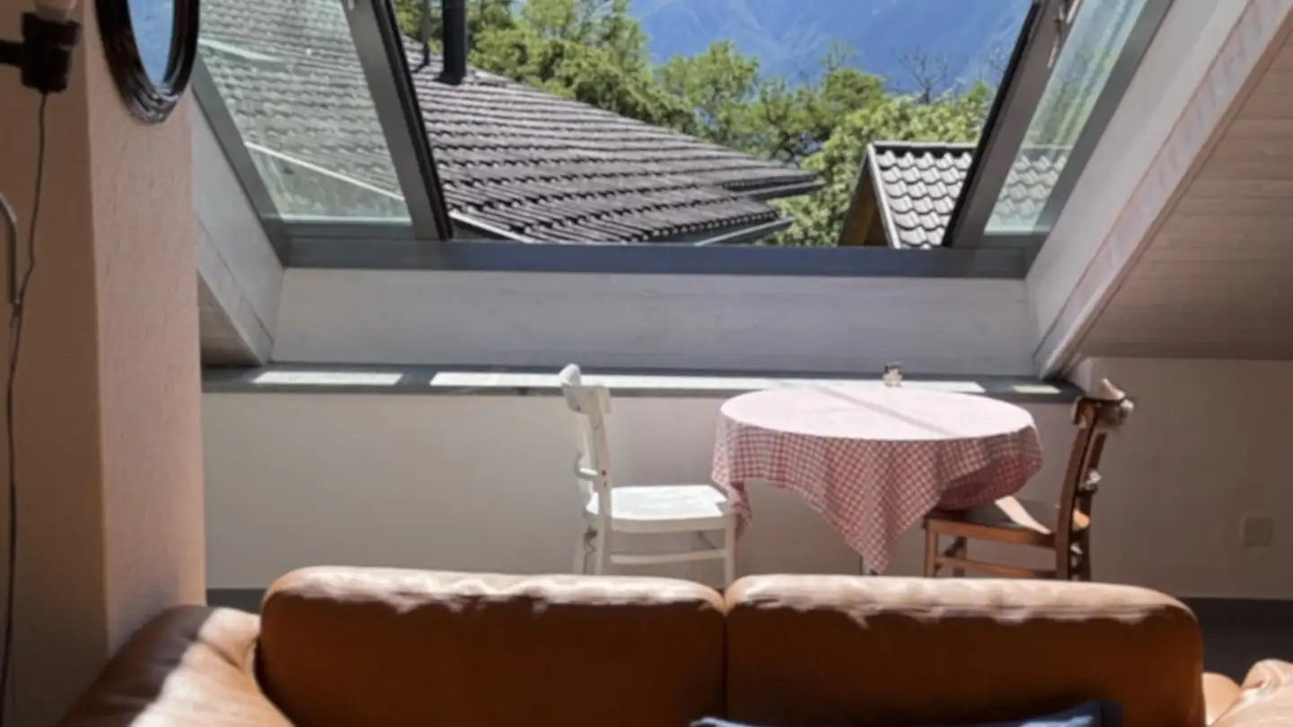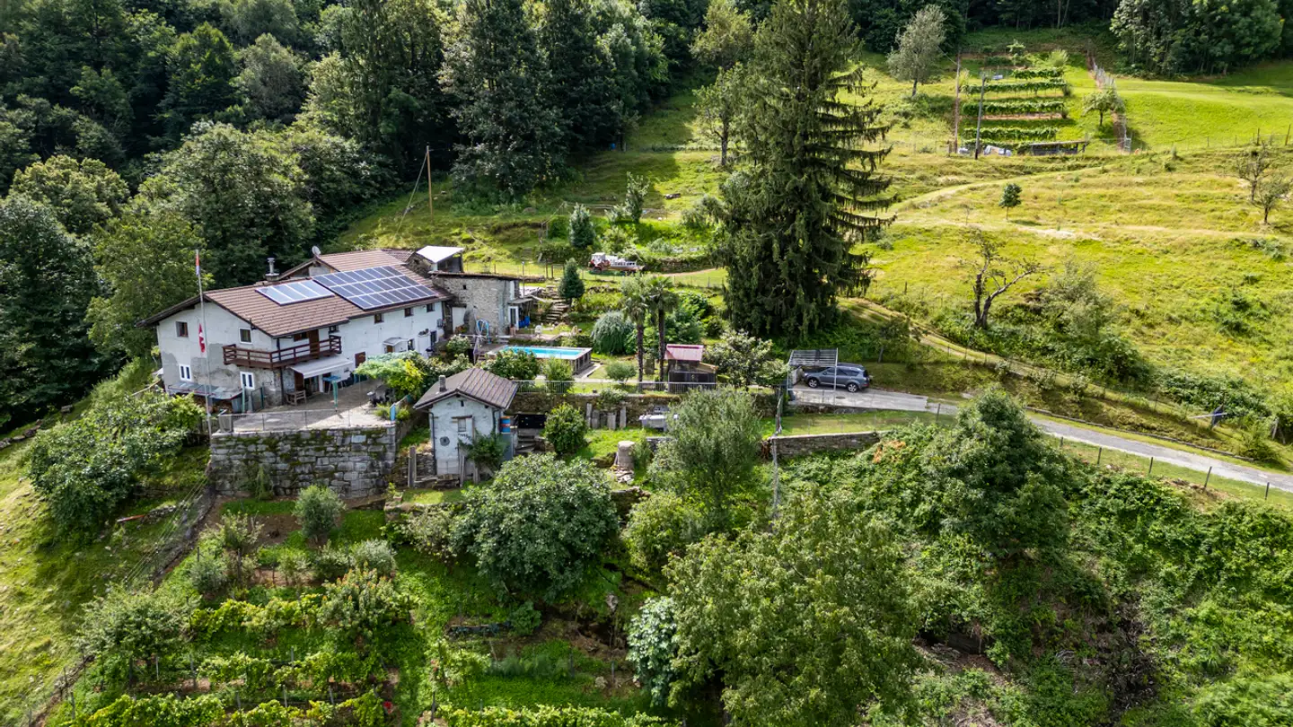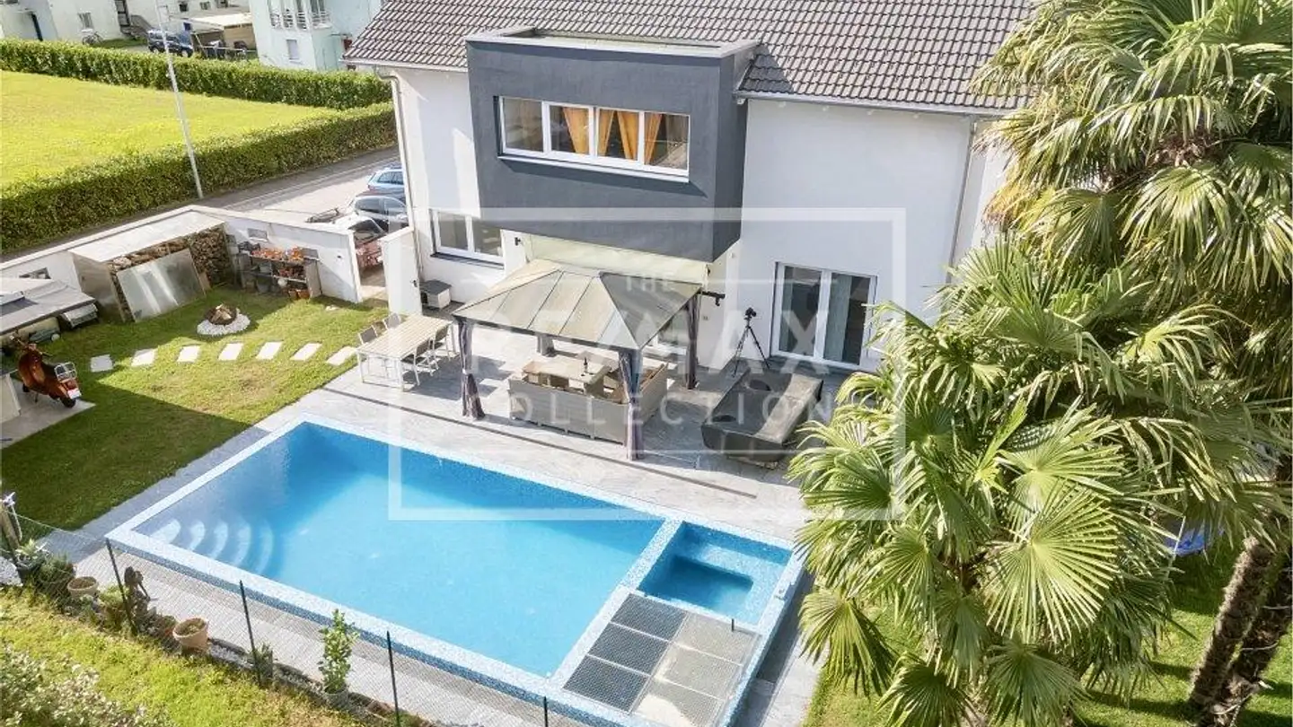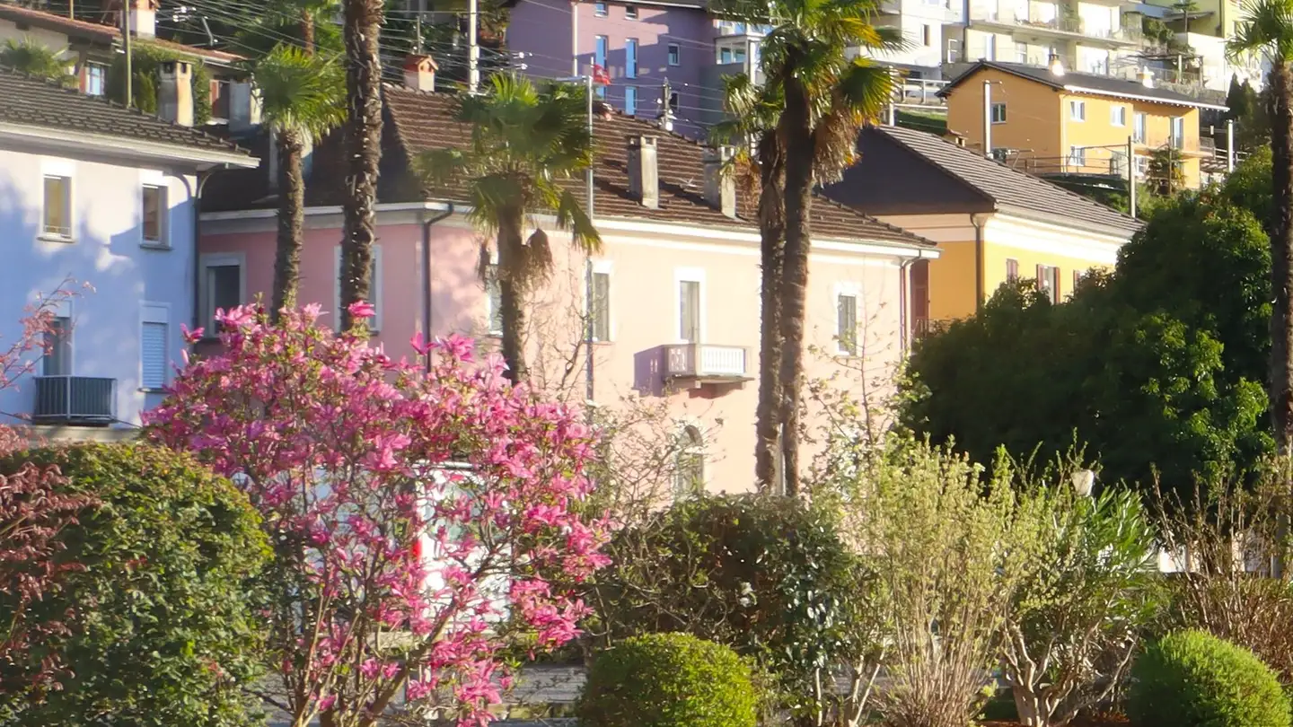Single house for sale - 6599 Robasacco
Why you'll love this property
Stunning 180° views
Private pool & pond
Spacious outdoor areas
Arrange a visit
Book a visit with Invernizzi today!
Ticinese house 6.5 with pool + rustic 2.5 duplex + land
General
Ticinese house of 6.5 rooms with pool and artificial pond + a rustic of 2.5 duplex rooms, several storage rooms and various agricultural lands.
The main house is spread over two floors and the rooms are very spacious. The rustic is also arranged over two floors, with the sleeping area having a visible roof. The numerous storage rooms can be utilized differently than their current use.
The outdoor spaces are suitable for those who desire a lot of privacy and tranquility or for those who need...
Property details
- Available from
- By agreement
- Rooms
- 6.5
- Construction year
- 1900
- Renovation year
- 2020
- Living surface
- 182 m²
- Land surface
- 18560 m²



