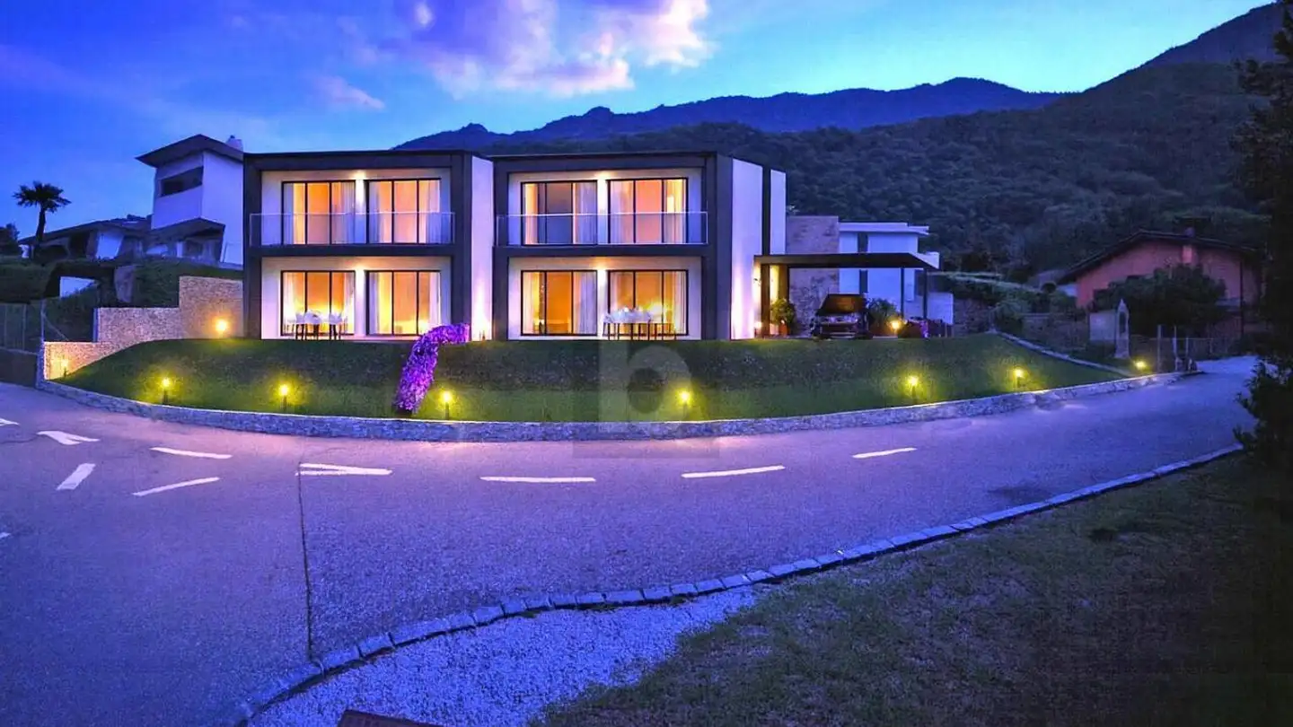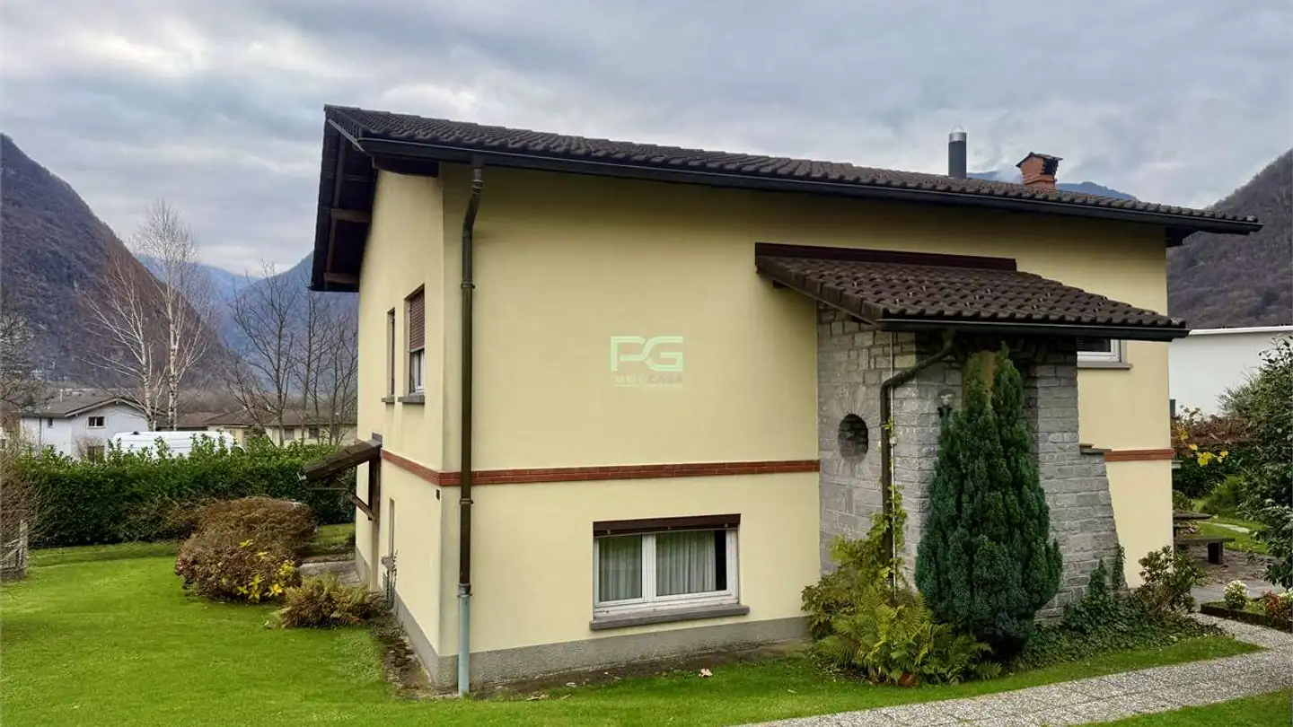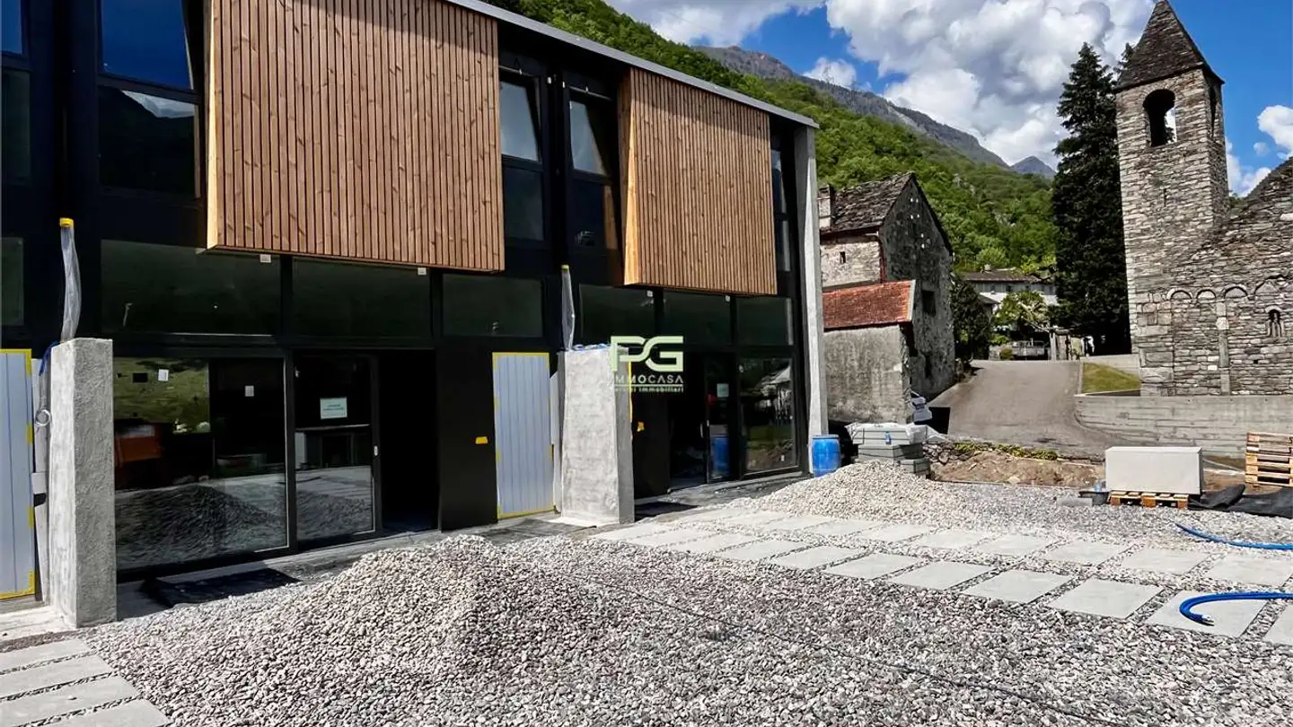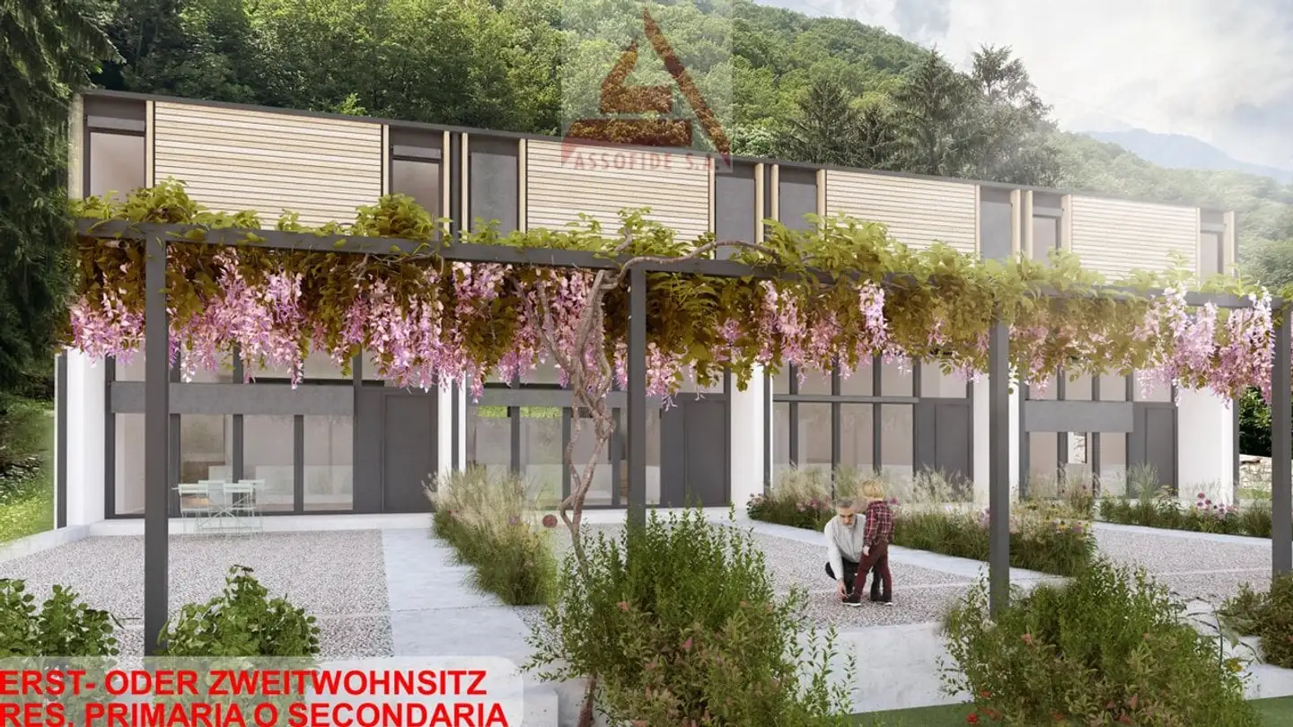Single house for sale - 6525 Gnosca
Why you'll love this property
Approved wooden project
Stunning mountain views
Customizable finishes
Arrange a visit
Book a visit today!
LAND WITH PREFABRICATED WOODEN PROJECT IN GNOSCA
We propose a building plot of 370 sqm with an approved project for the construction of a modern Kager prefabricated house with 4.5 rooms on two floors in Gnosca. This housing solution represents a unique opportunity for those dreaming of a custom-made and quality construction.
Possibility of customizing the finishes and the distribution of spaces.
Access to the property is directly from the parking area via an external landing, and by crossing the secure armored door, the spaces are arranged as fo...
Property details
- Available from
- By agreement
- Rooms
- 4.5
- Construction year
- 2025
- Living surface
- 130 m²
- Usable surface
- 153 m²
- Land surface
- 368 m²




