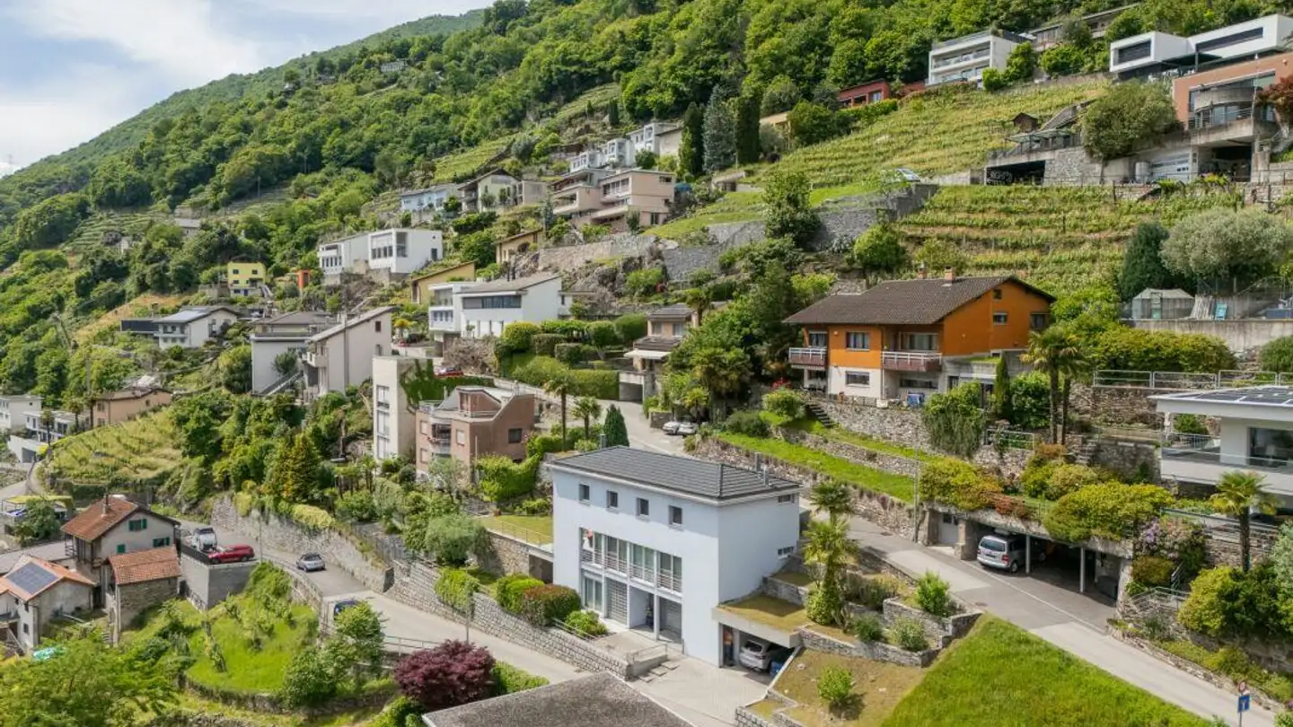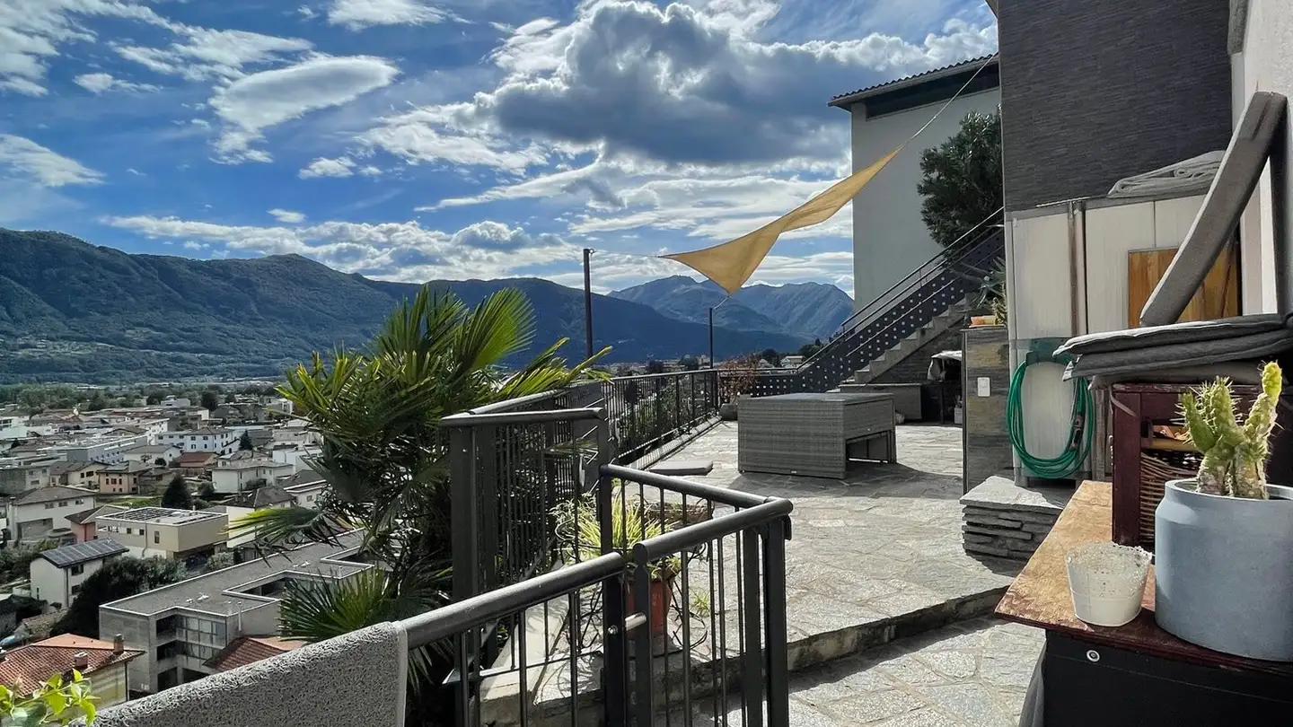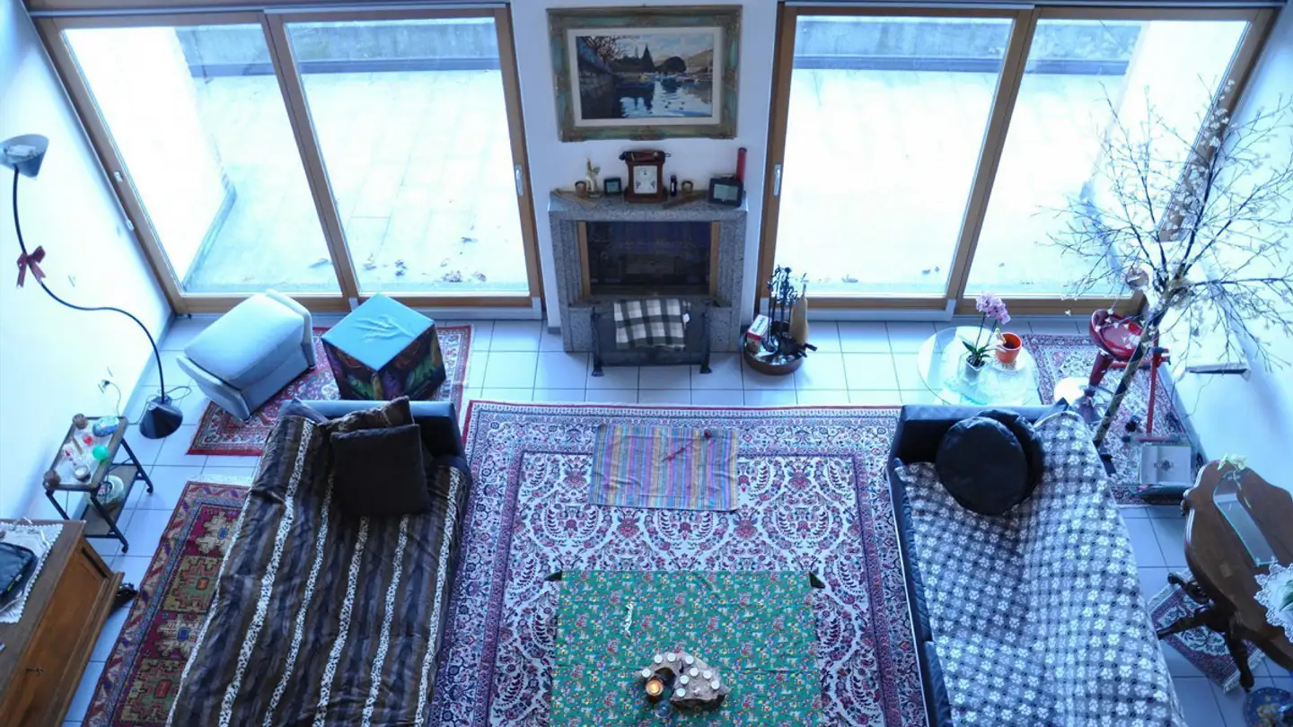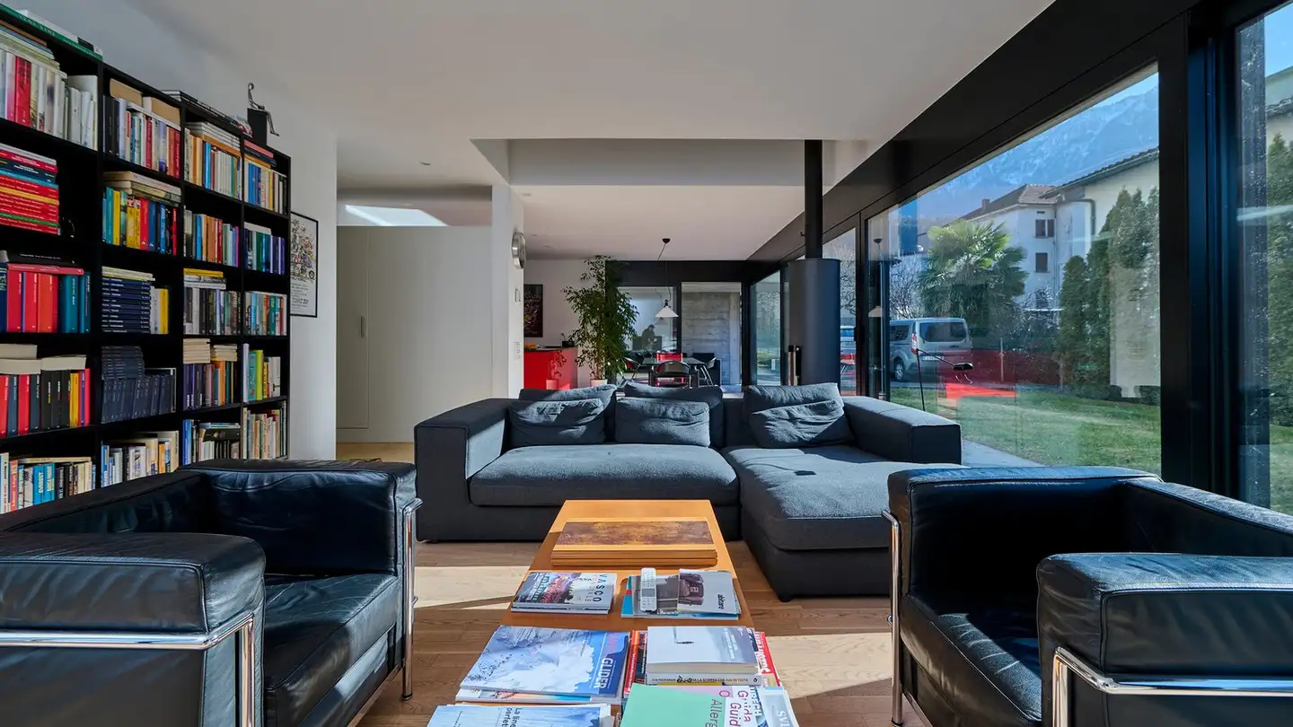Single house for sale - 6513 Monte Carasso
Why you'll love this property
Breathtaking terrace views
Spacious open-plan living
Potential guest studio
Arrange a visit
Book a visit today!
Enchanting 6.5-room house with open view in bellinzona
Beautiful 6.5-room villa with over 300 sqm and 2 large terraces with breathtaking views, totaling 105 sqm, built on a plot of 545 sqm located in a quiet and sunny residential area in Bellinzona/Monte Carasso.
The villa is arranged as follows:
Entrance to a spacious and bright open-space living room with dining area, designer fireplace, and fully equipped lacquered kitchen with island and direct access to the first terrace, a bathroom with shower, and a habitable pantry.
Next is a picturesque loft w...
Property details
- Available from
- 26.05.2025
- Rooms
- 6.5
- Construction year
- 2004
- Living surface
- 300 m²
- Usable surface
- 320 m²
- Land surface
- 545 m²




