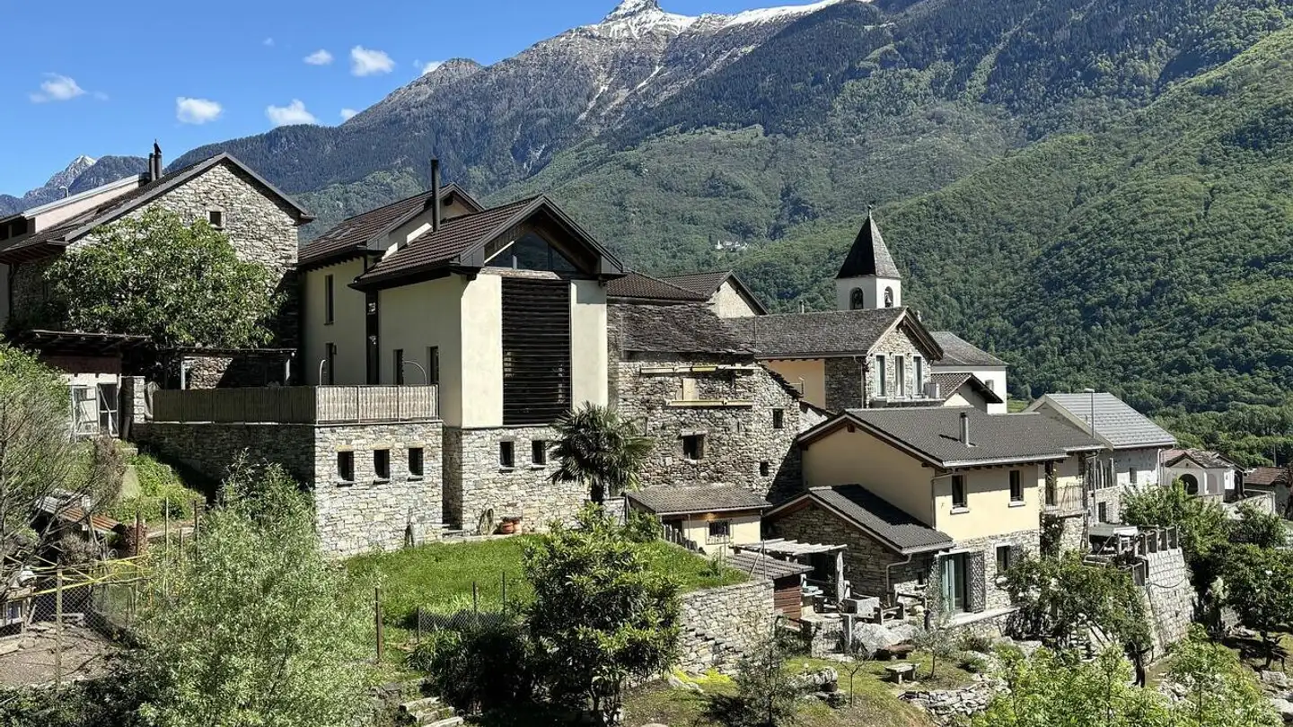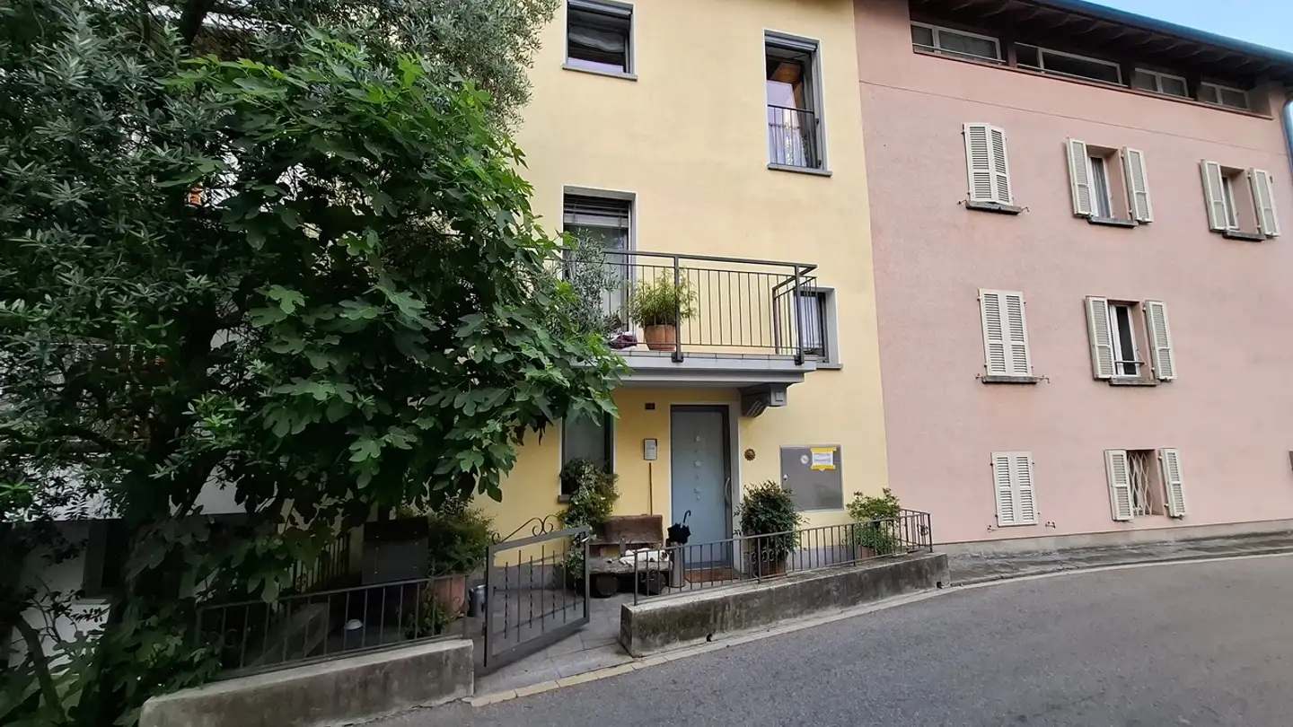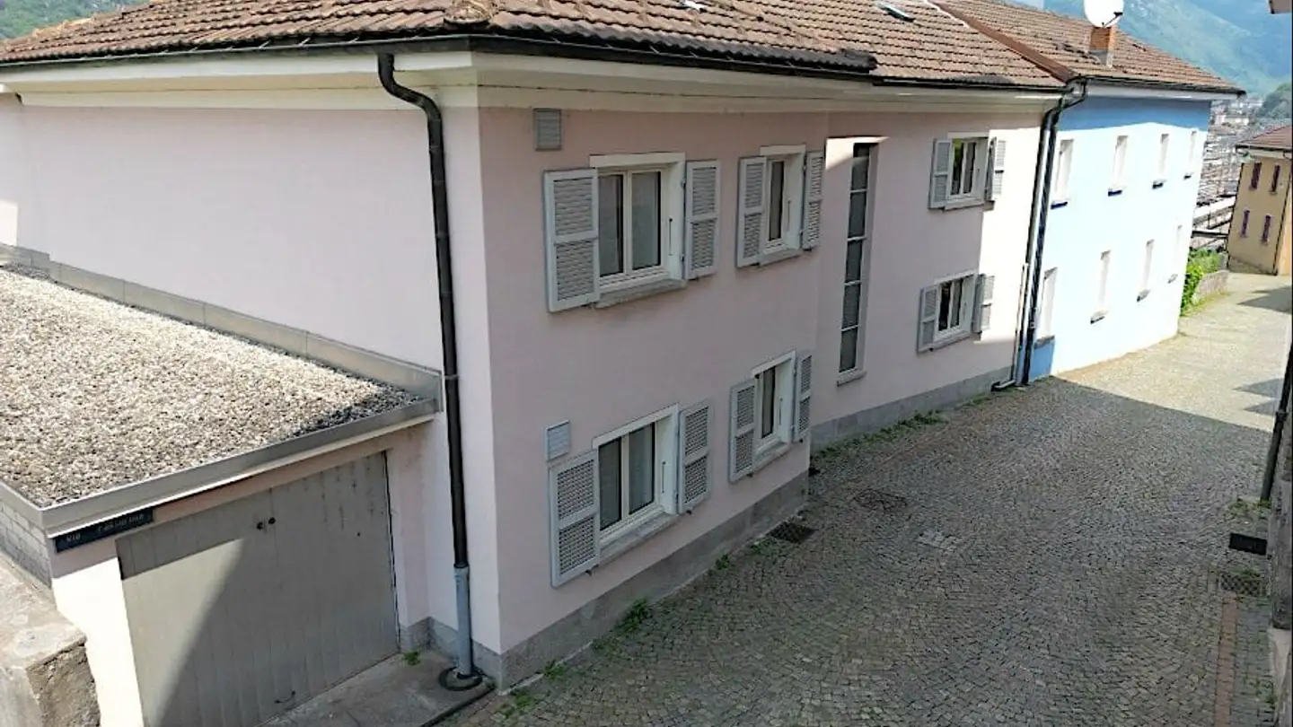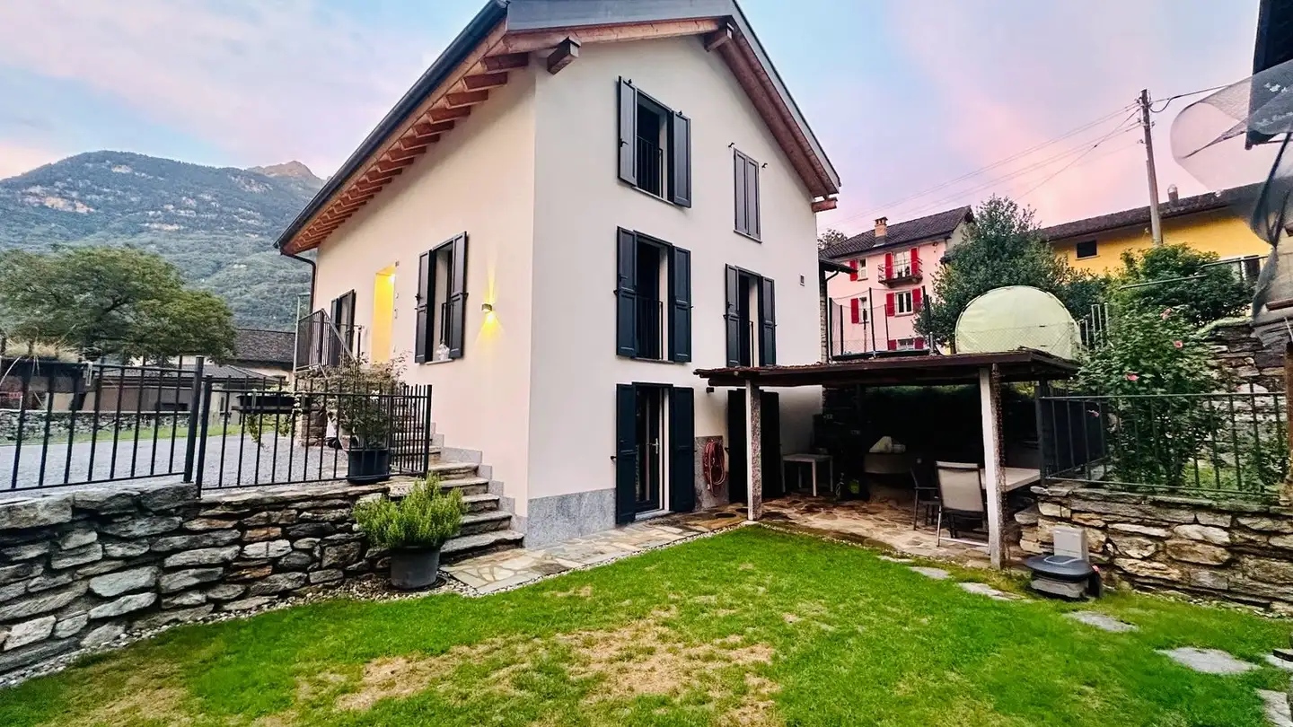Single house for sale - 6500 Bellinzona
Why you'll love this property
Loft-style living area
Private garden oasis
Spa-style guest room
Arrange a visit
Book a visit with Isabella today!
Single-family house completely renovated, 5.5 rooms with garden and parking spaces
First residence and second residence.
Welcome to this beautiful, completely renovated Ticino house, where every detail creates an inviting and elegant atmosphere.
This is a typical, very sunny Ticino house that extends over three levels plus a basement.
The living area has been designed in a loft style on the top floor, with visible roof and beams. It occupies the entire floor and includes the living room, dining area, open kitchen, beautiful terrace with unobstructed views, and a lovely balcony fo...
Property details
- Available from
- By agreement
- Rooms
- 5.5
- Renovation year
- 2010
- Living surface
- 204 m²
- Usable surface
- 204 m²
- Land surface
- 192 m²



