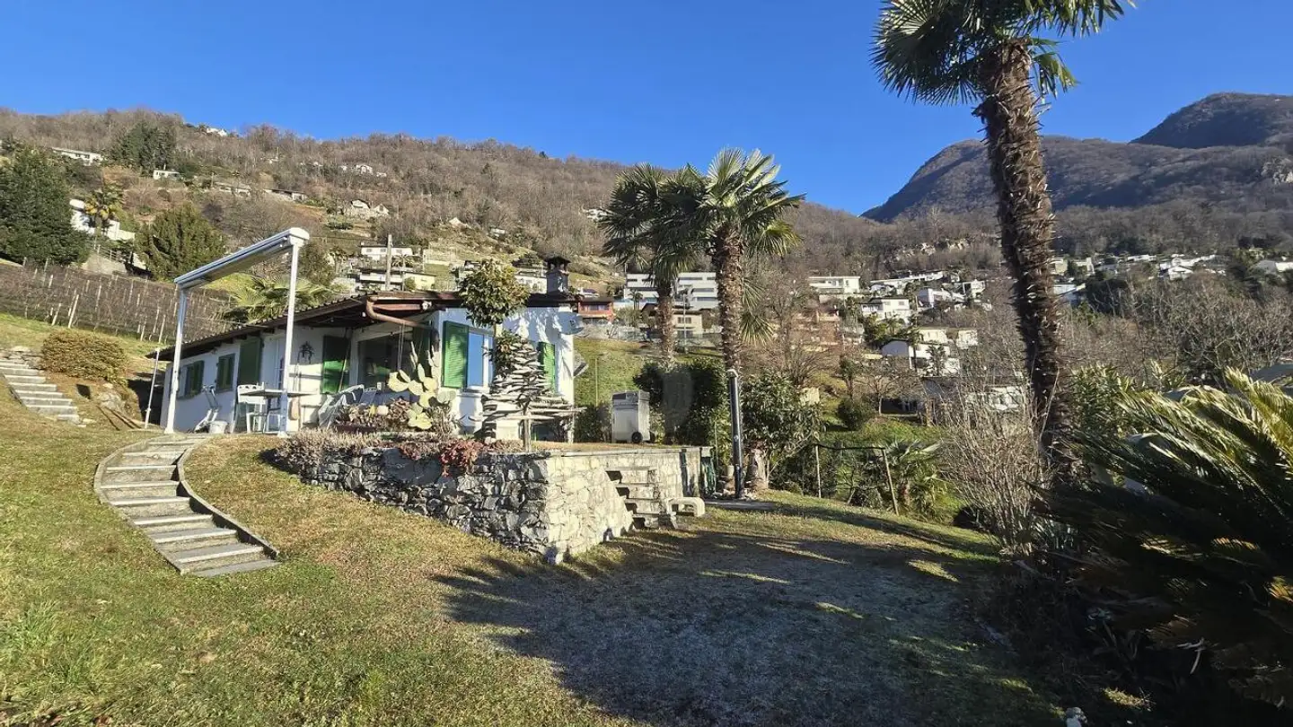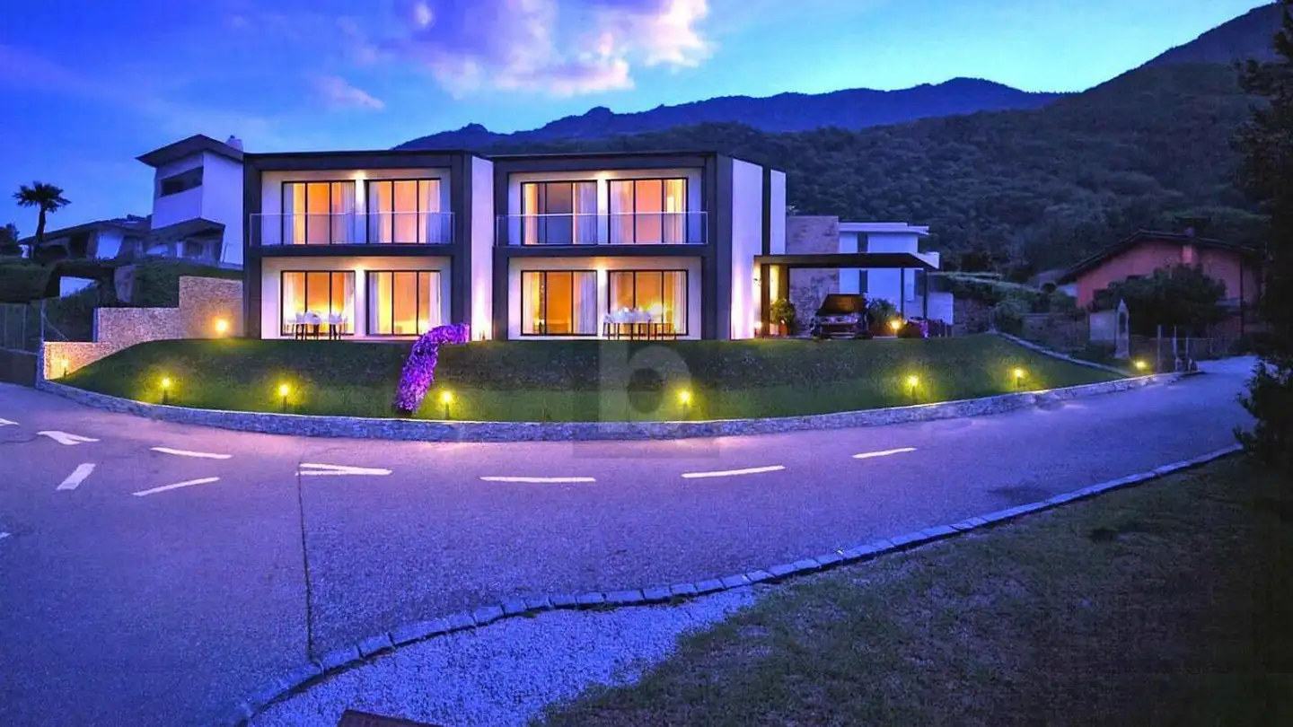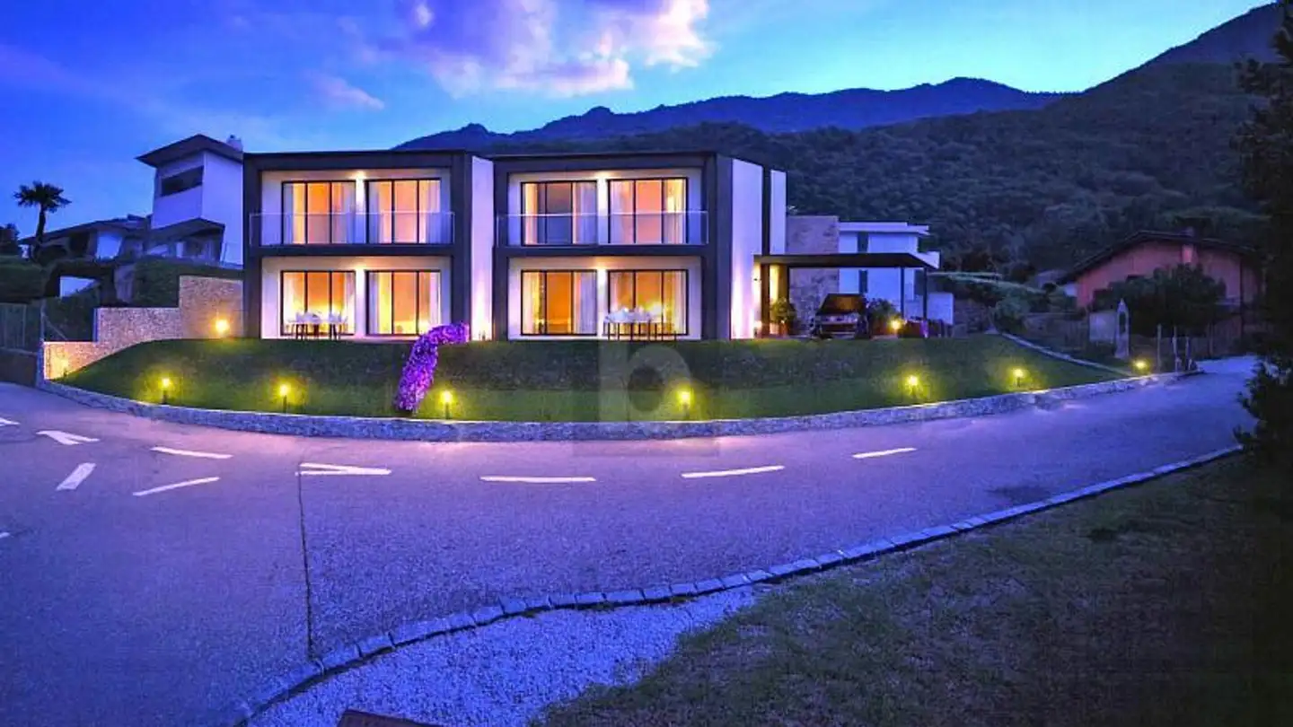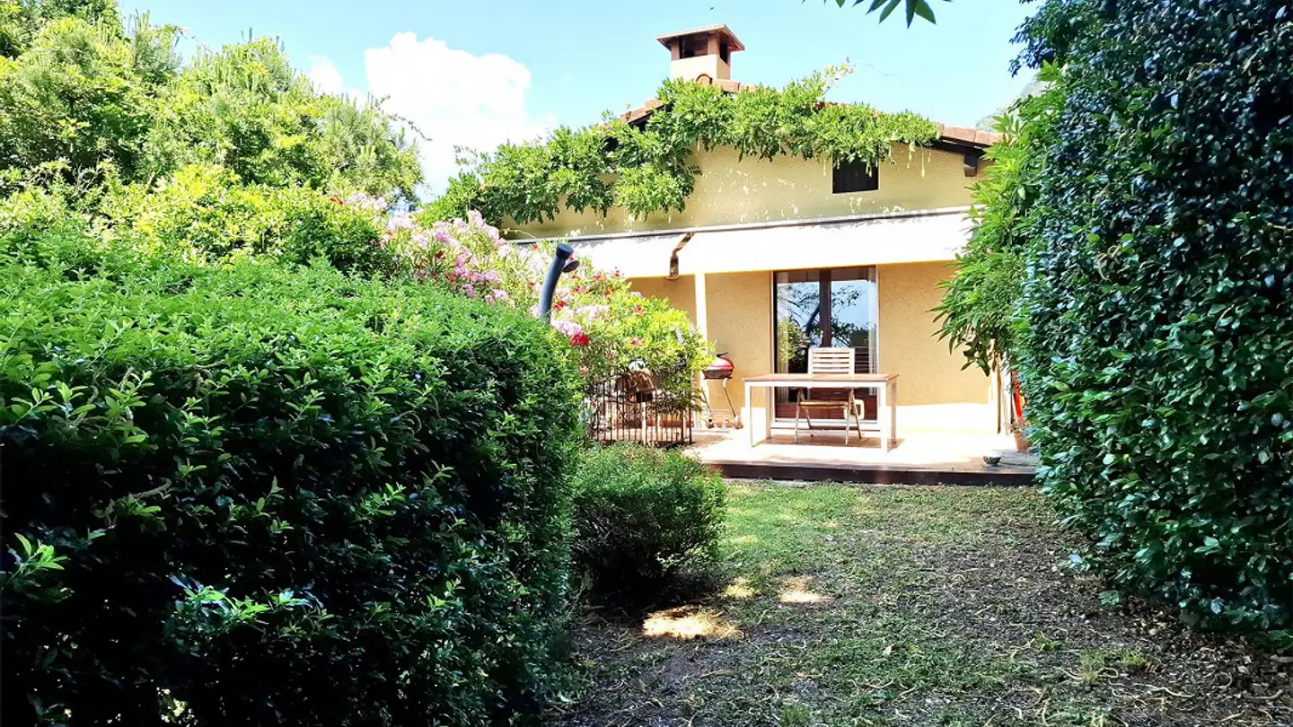Single house for sale - 6500 Bellinzona
Why you'll love this property
Renovated with modern touches
Spacious balconies and terraces
Strategic location near services
Arrange a visit
Book a visit today!
Villa in privileged position with castle view
Bellinzona-Carasso: This villa, originally built in the 1960s, has recently been renovated for over CHF 300,000 (verifiable) and, with a plot of over 670 m², offers a rarely identifiable opportunity in the Bellinzona area. Its slightly elevated position means that the property is well exposed to the sun and enjoys a magnificent view of the capital and its castles. The proximity of the village of Bellinzona places this property in a strategic and privileged area, for easy access to all services a...
Property details
- Available from
- By agreement
- Rooms
- 7.5
- Construction year
- 1961
- Living surface
- 232 m²
- Land surface
- 672 m²



