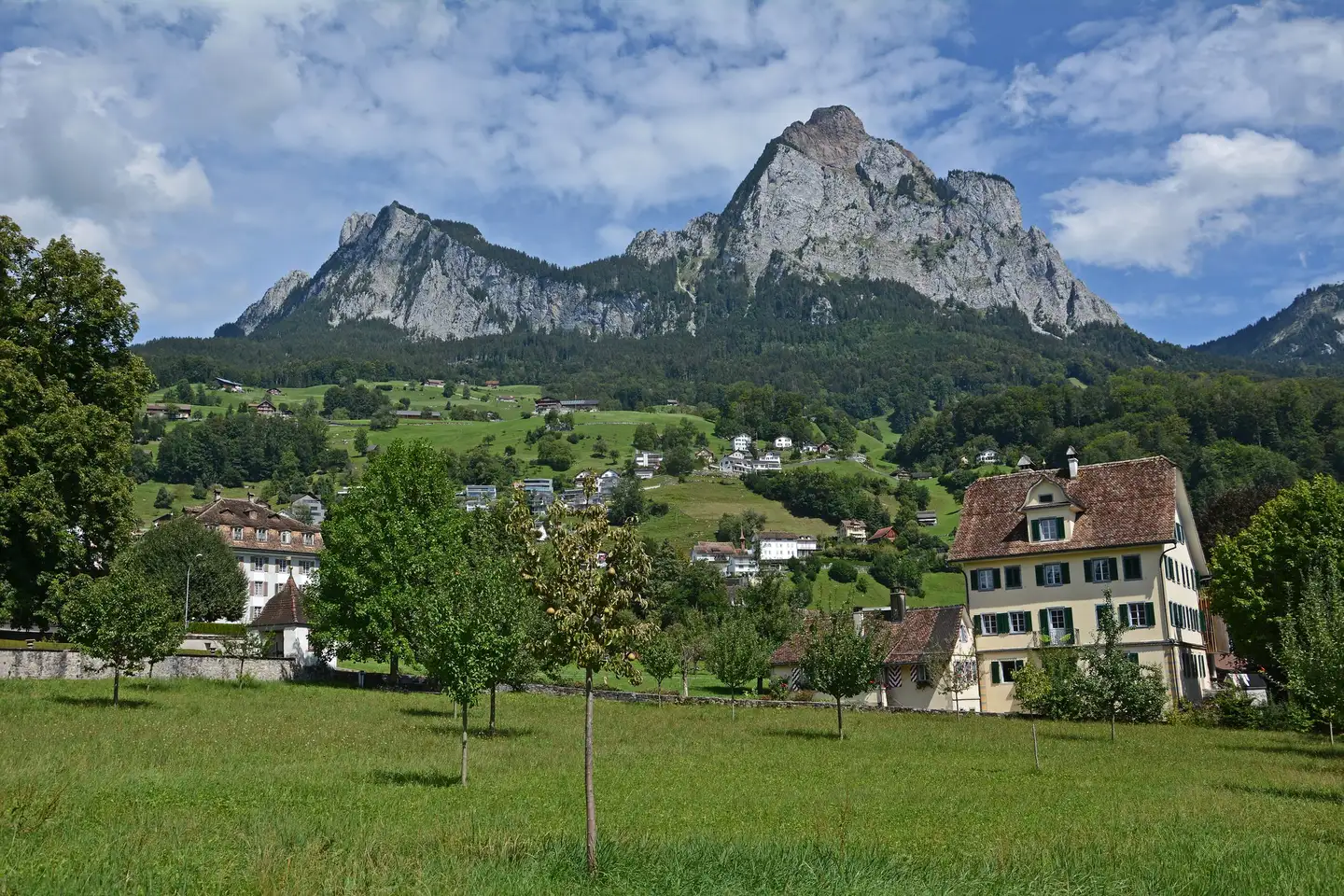


Browse all available houses and villas for sale in Muotathal.

The median list price for a house for sale currently on the market is CHF 1’108’187. The asking price for 80% of the properties falls between CHF 486’047 and CHF 2’333’025. The median price per m² in Muotathal is CHF 6’443.
The most expensive neighbourhood to buy a house in Muotathal is Bisisthal (6436) with a median price of CHF 6’505 per m². You can also find high-end houses for sale in 6436 Muotathal at CHF 6’452 per m² and Ried (Muotathal) (6436) at CHF 5’561 per m².