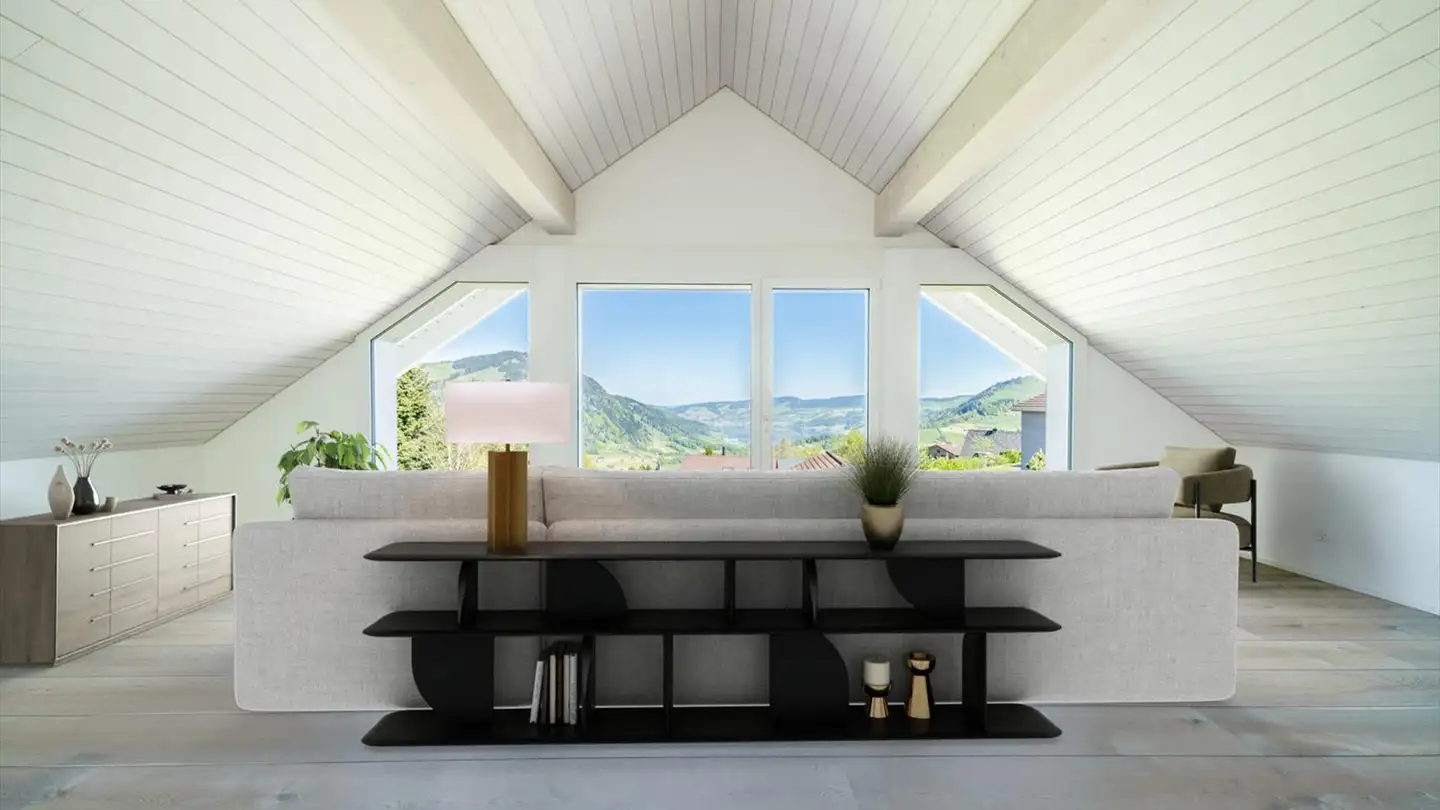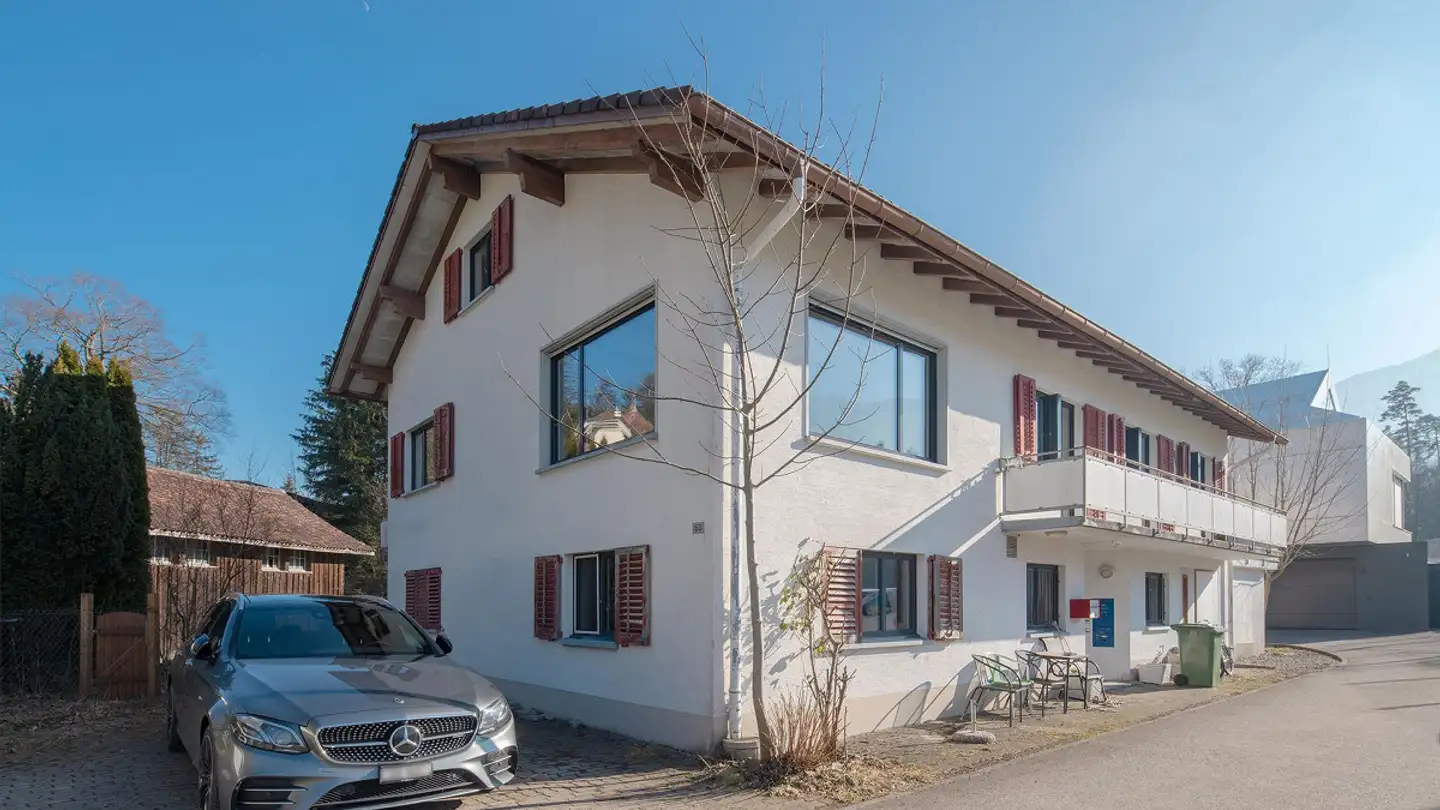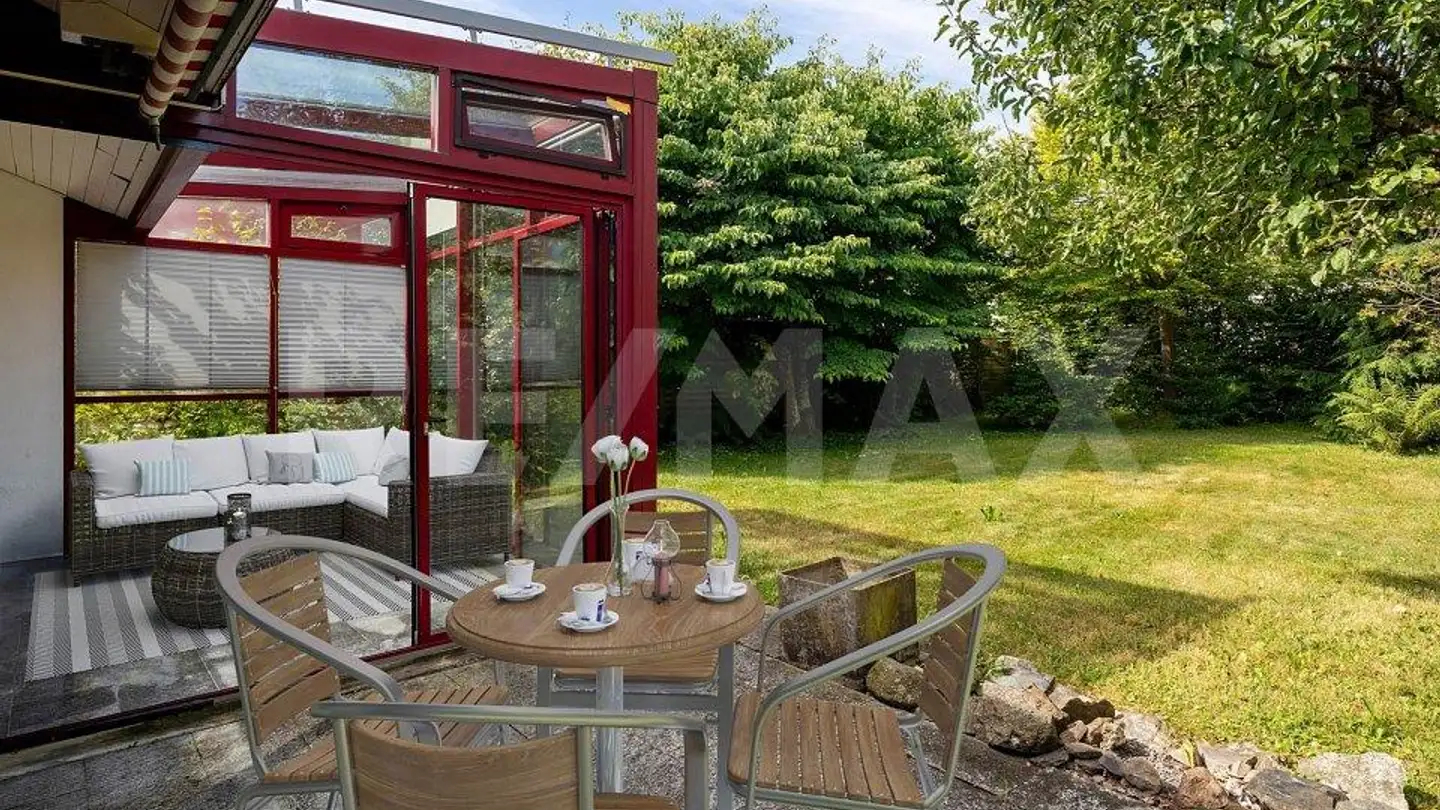Single house for sale - 6318 Walchwil
Why you'll love this property
Spacious terrace and balcony
Stunning lake and mountain views
Double garage and parking spaces
Arrange a visit
Book a visit today!
Single family house
2-family house with garden (8.5 rooms single-family house with a separate apartment) large terrace, balcony, seating area 1 and 2, double garage, 3 outdoor parking spaces, sunny and preferred residential area in southwest location, partial lake and mountain view of Lake Zug, the Rigi and the distant Alps, quiet and preferred residential area, close to the lake and recreational area, good sun exposure, good connection to public transport. Interested buyers are requested to provide their full name...
Property details
- Available from
- By agreement


