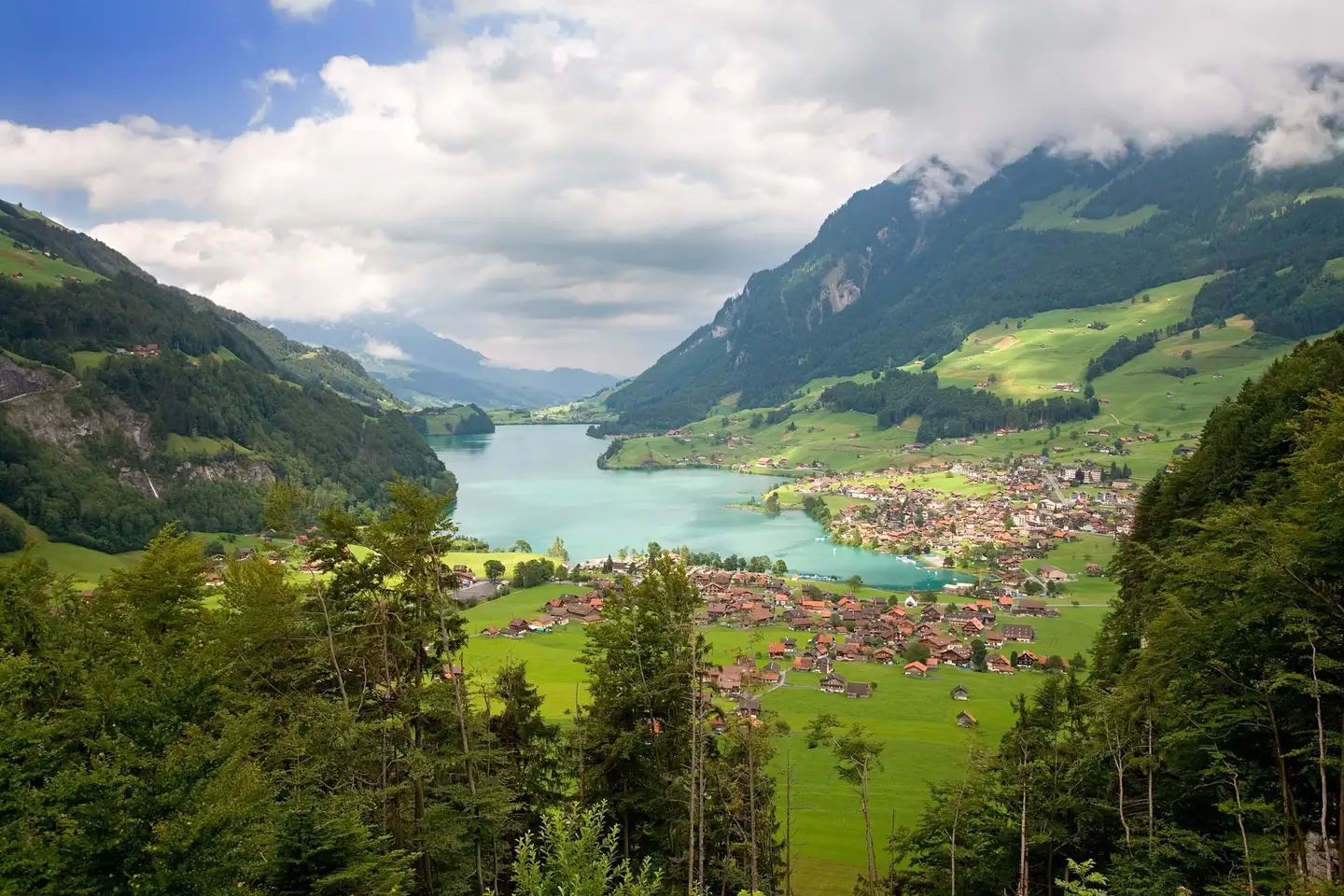


Browse all available houses and villas for sale in Les Paccots (1619), and refine your search among 6 listings.

There are currently 5 houses for sale in Les Paccots (1619). 40% of the houses (2) currently on the market have been online for over 3 months.
The median list price for a house for sale currently on the market is CHF 1’251’213. The asking price for 80% of the properties falls between CHF 799’258 and CHF 2’012’520. The median price per m² in Les Paccots (1619) is CHF 7’724.