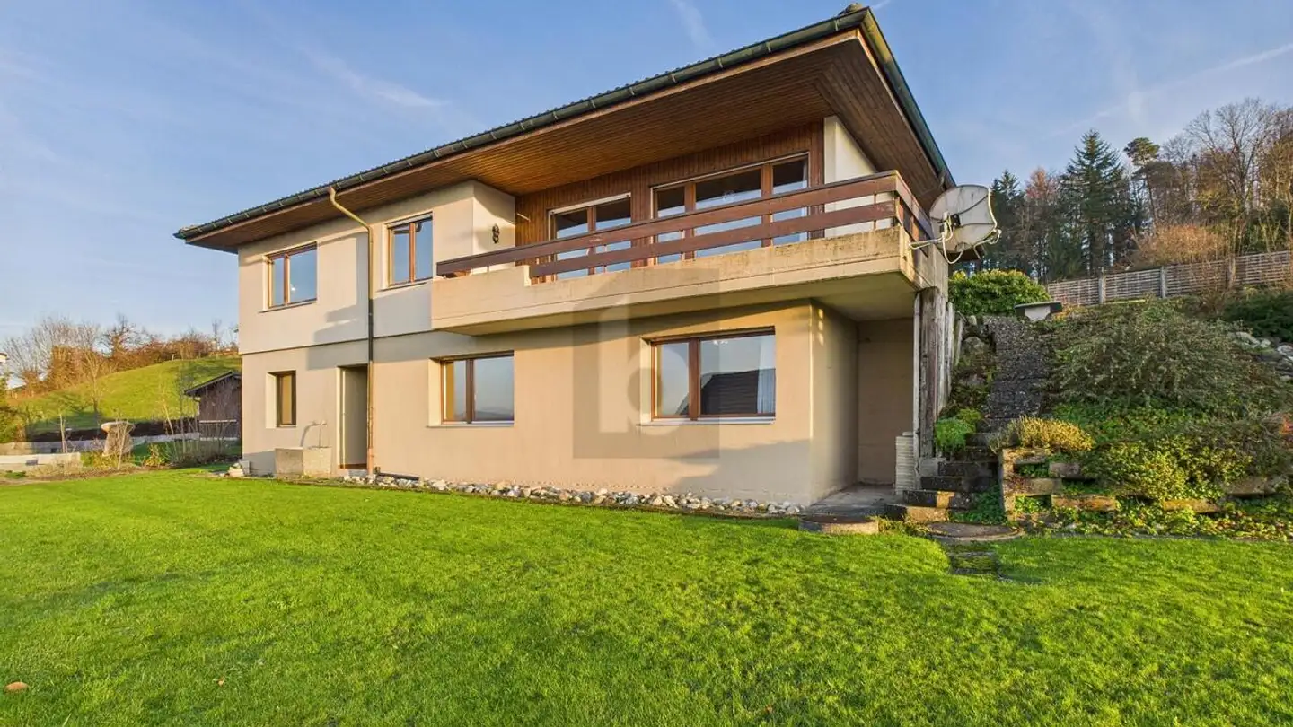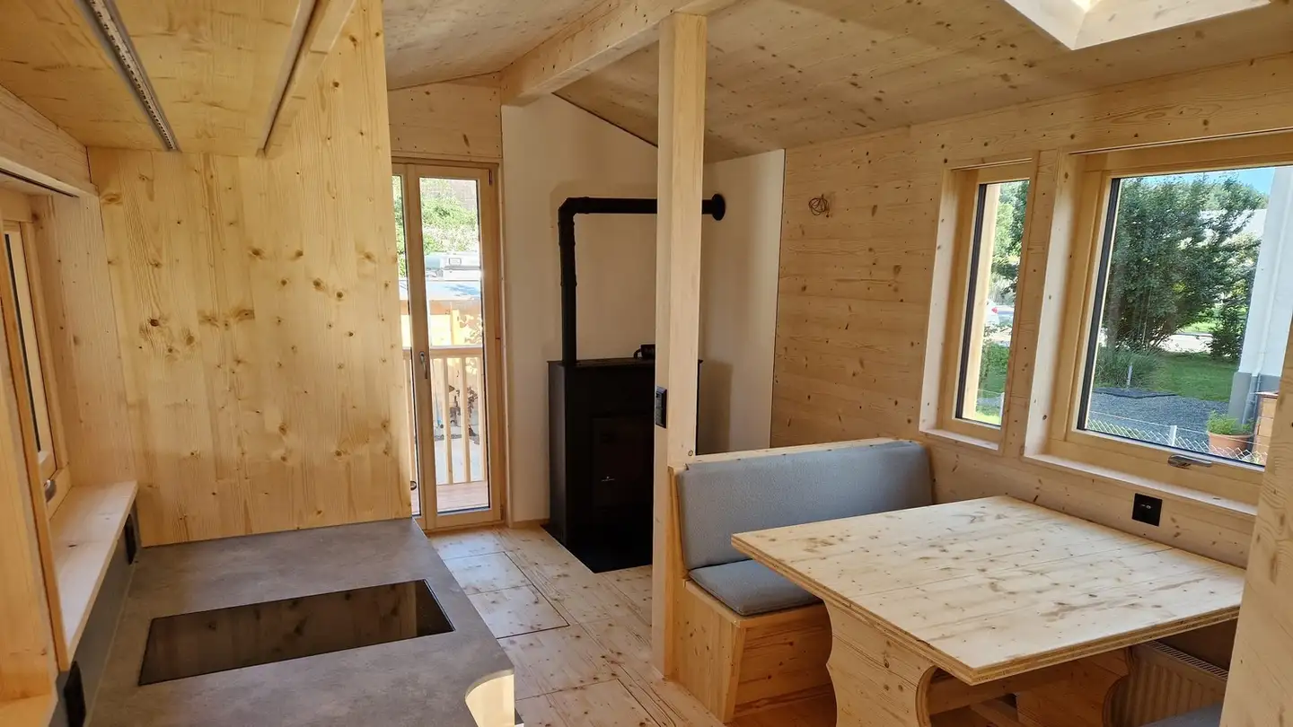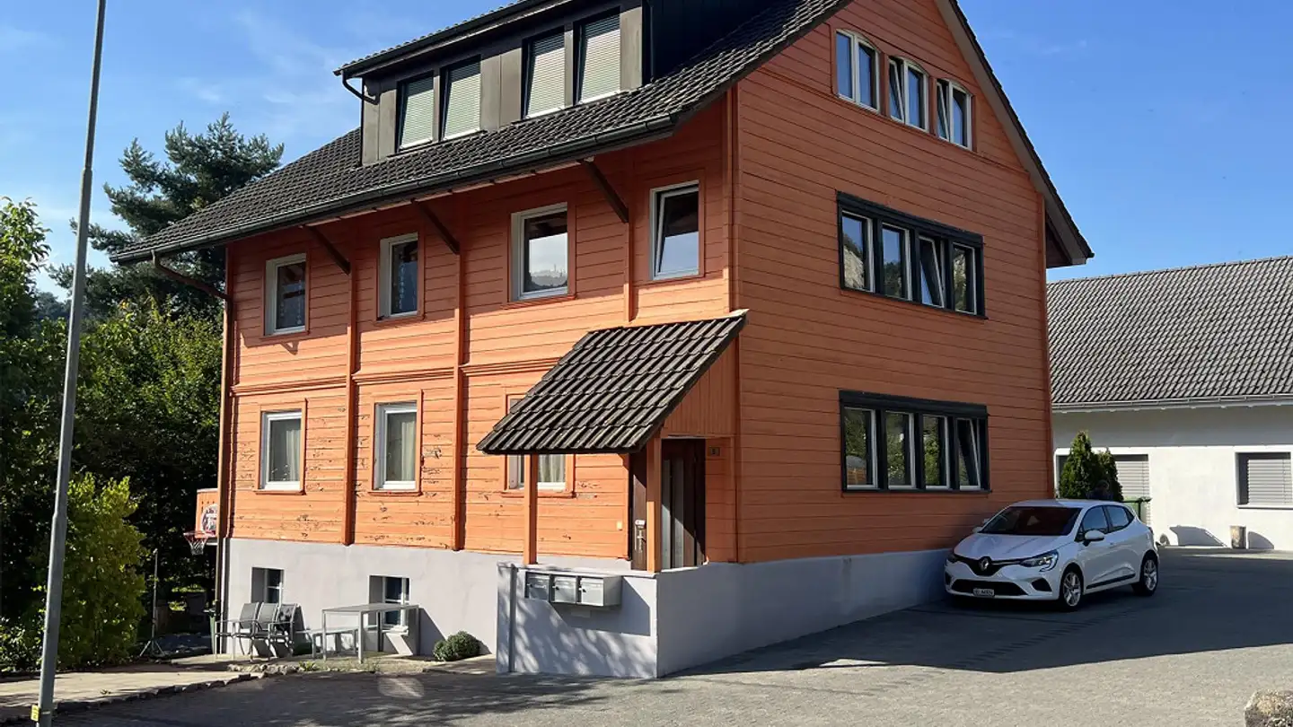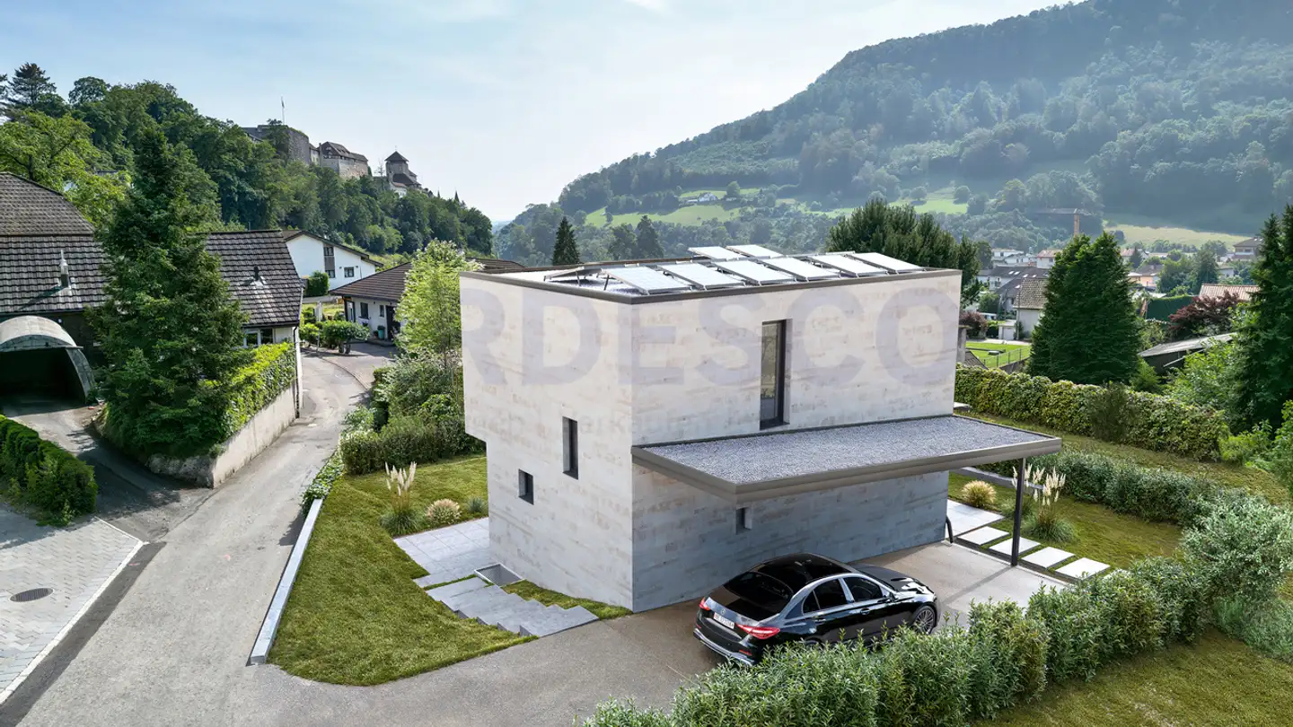Farm for sale - Oltnerstrasse 6, 5013 Niedergösgen
Why you'll love this property
Spacious garden with trees
Versatile workshop spaces
Potential for expansion
Arrange a visit
Book a visit with Matthias today!
Residential House-Workshop-Studio
BUILDING LAND: The property is located on buildable land!
SALE PRICE REDUCED - CHRISTMAS PROMOTION -
The property is situated on a terrain base above Oltnerstrasse, at the western village exit of Niedergösgen, at the foot of a wooded green area.
The garden, which is sheltered from the road, includes a small number of trees and bushes, as well as a charming access path that runs across the slope of the land up to the upper property boundary, which dissolves into a small enchanted garden at the edge ...
Property details
- Available from
- By agreement
- Rooms
- 6.5
- Construction year
- 1900
- Renovation year
- 2010
- Living surface
- 206 m²
- Usable surface
- 311 m²
- Land surface
- 1600 m²
- Building volume
- 1020 m³



