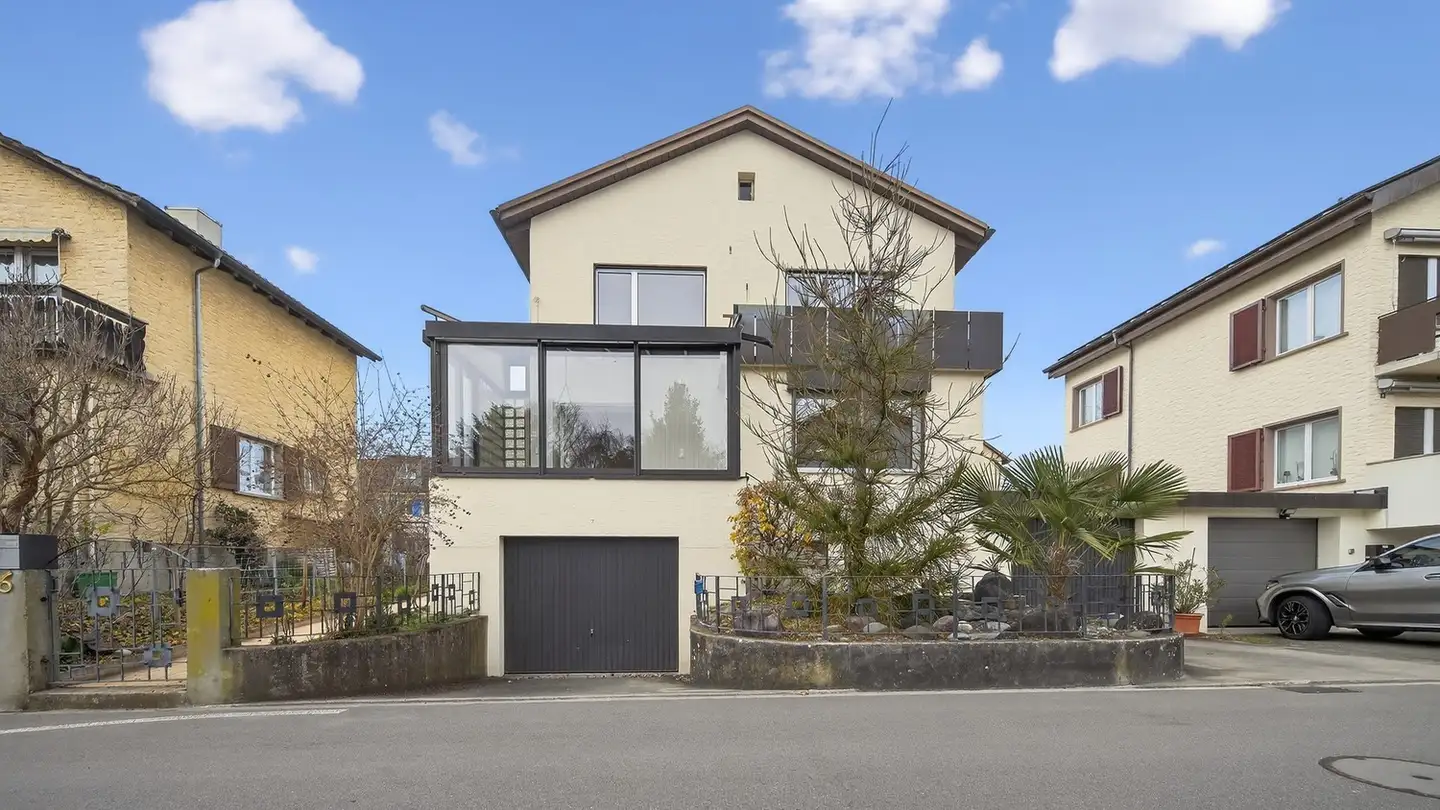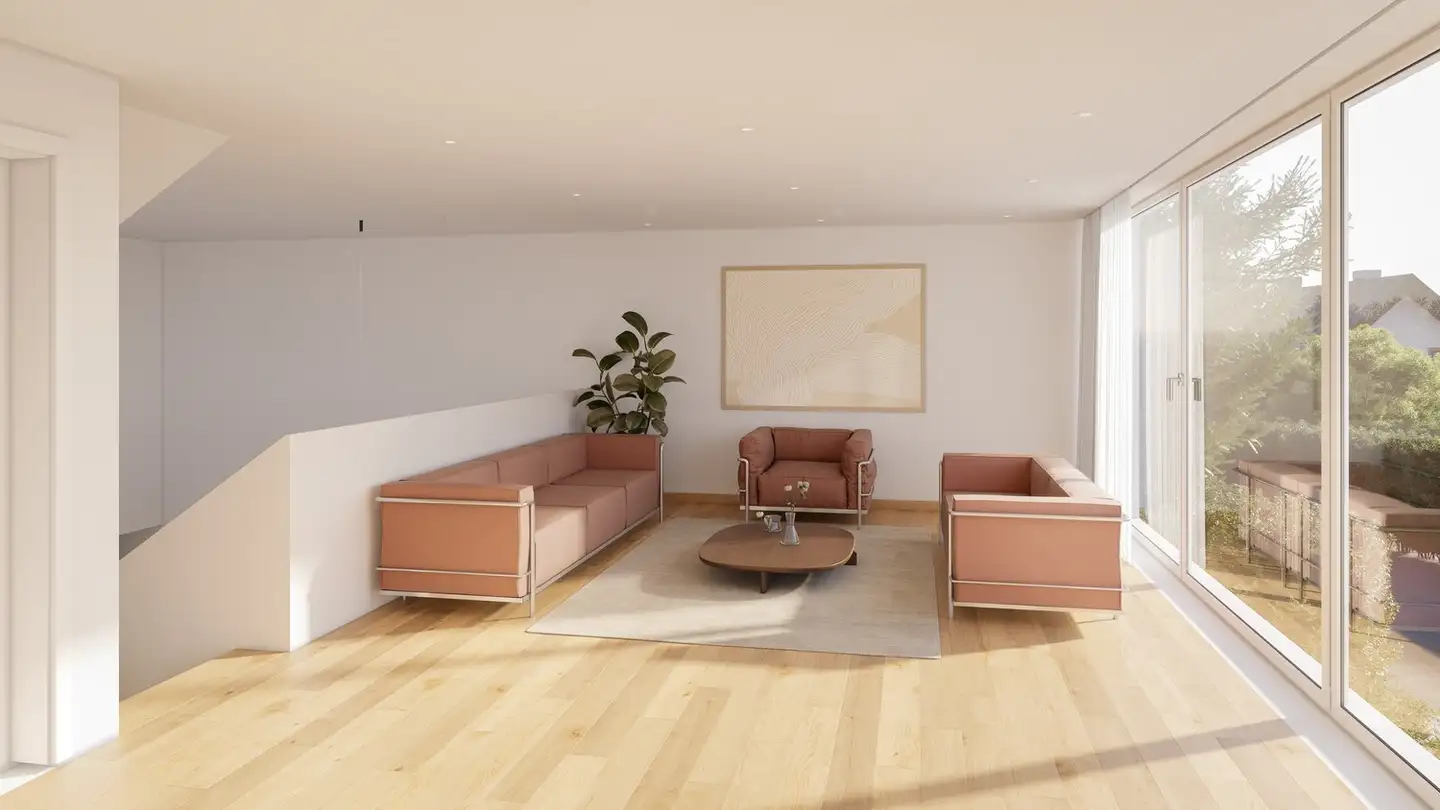Single house for sale - Ehrendingerstrasse 6, 5408 Ennetbaden
Why you'll love this property
Spacious commercial building
Fully equipped auto garage
Family-friendly apartments
Arrange a visit
Book a visit with Michael today!
Living - Business - Hobby
This versatile property at Ehrendingerstrasse 6 in Ennetbaden combines commercial and residential use on a generous plot of 1,159 m² and offers high potential for investors, entrepreneurs, or owner-occupiers. The property includes a commercial building with a fully equipped car garage, a spacious workshop, an attractive showroom, as well as storage rooms and additional facilities such as a car wash area, oil tank, and pump room. The commercial spaces are functionally designed and are ideal for t...
Property details
- Available from
- By agreement
- Rooms
- 12
- Living surface
- 300 m²
- Land surface
- 1159 m²



