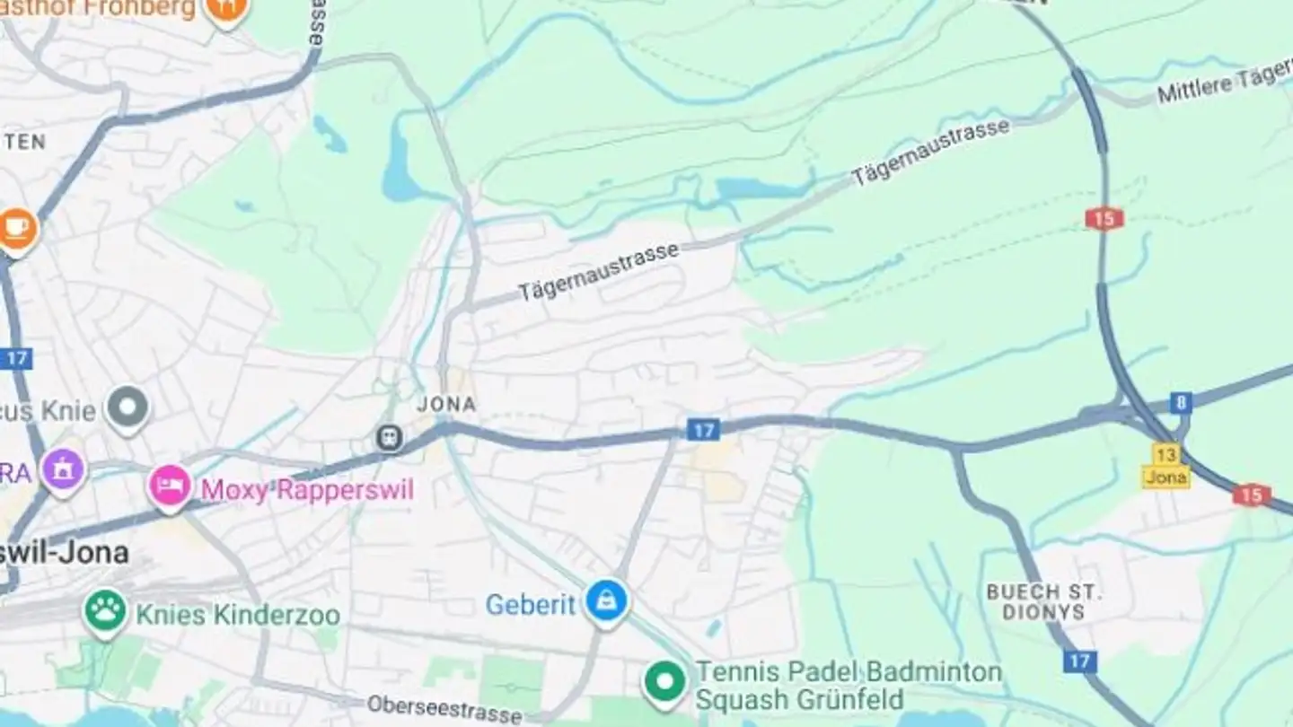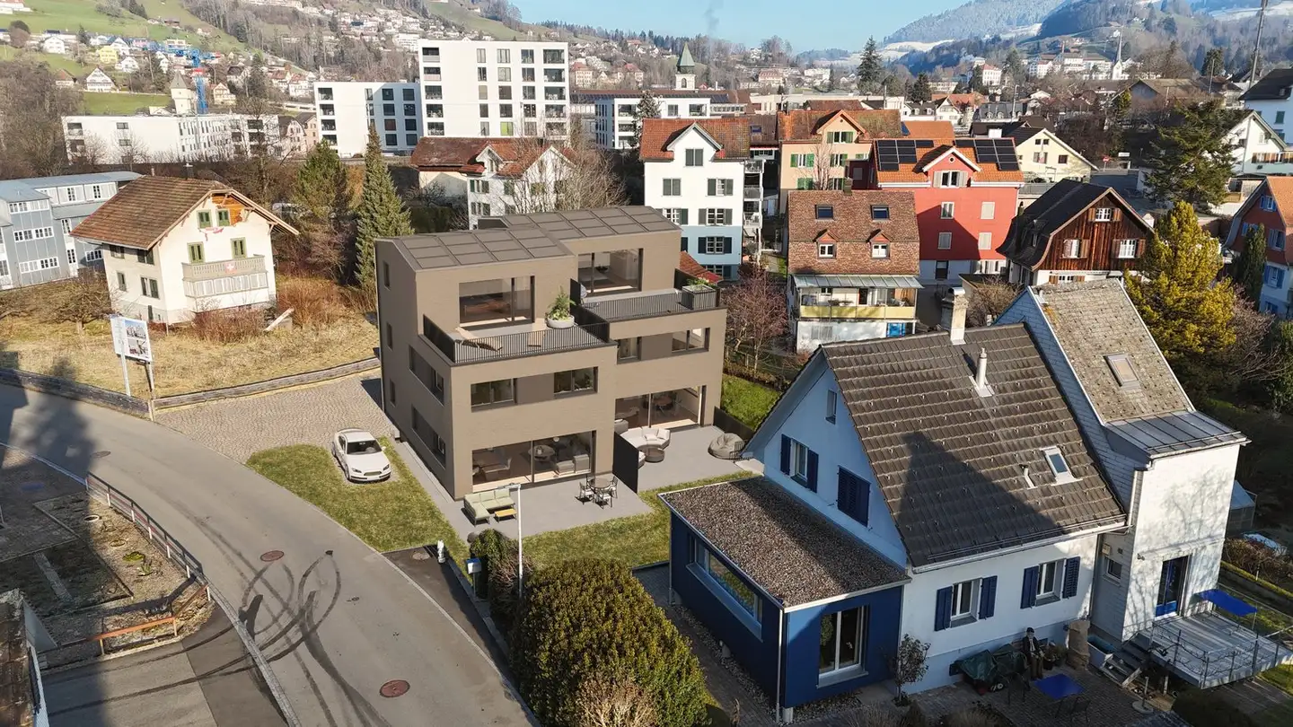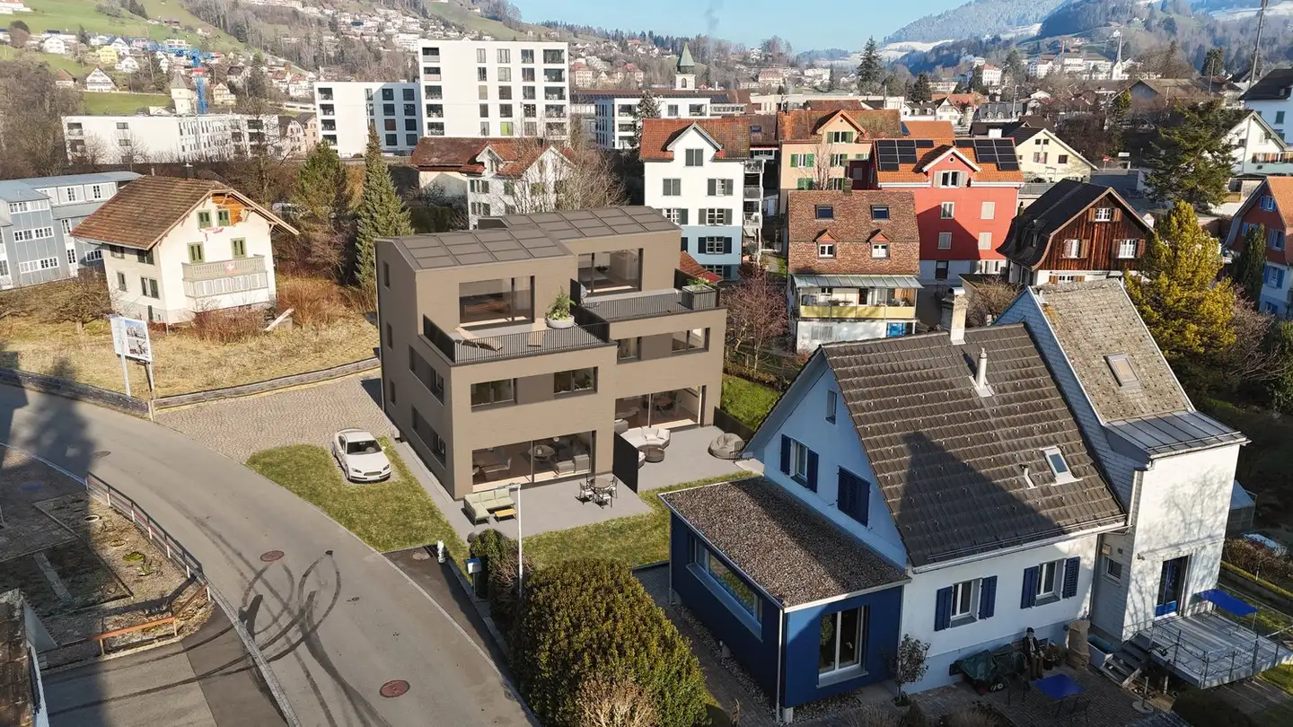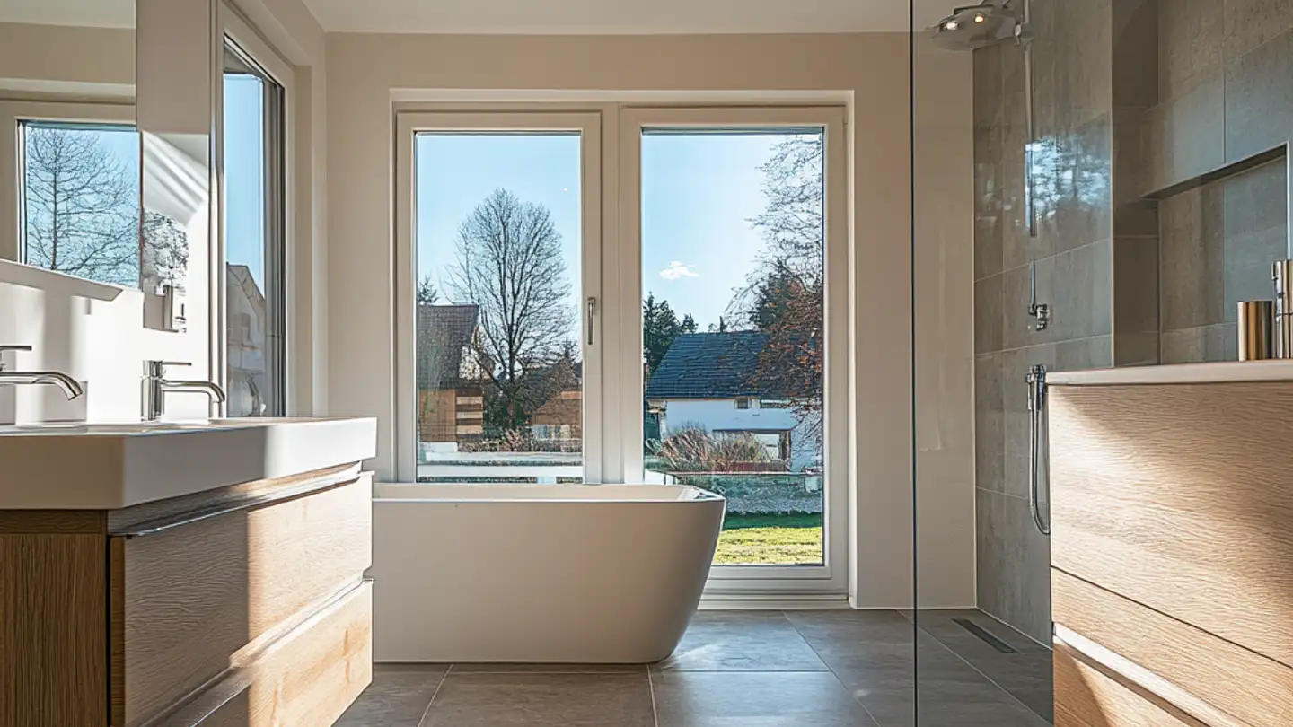Stepped house for sale - Binzhaldenstrasse 5a, 8636 Wald ZH
Why you'll love this property
Fantastic mountain view
Spacious terrace and balcony
Cherry wood kitchen
Arrange a visit
Book a visit today!
Living with fantastic mountain views
Property Description
From the parking lot, a staircase leads down to the entrance of the house. In the spacious entrance area there is a built-in wardrobe. The living and dining area is open plan and has a soapstone stove that provides cozy warmth in winter. From the living/dining area, there are two exits leading to the large terrace and the balcony. Enjoy the wonderful panoramic view of the mountains here. The beautiful cherry wood kitchen has a practical work island and an adjacent pantry. Fro...
Property details
- Available from
- By agreement
- Rooms
- 7.5
- Construction year
- 2005
- Living surface
- 155 m²
- Building volume
- 870 m³



