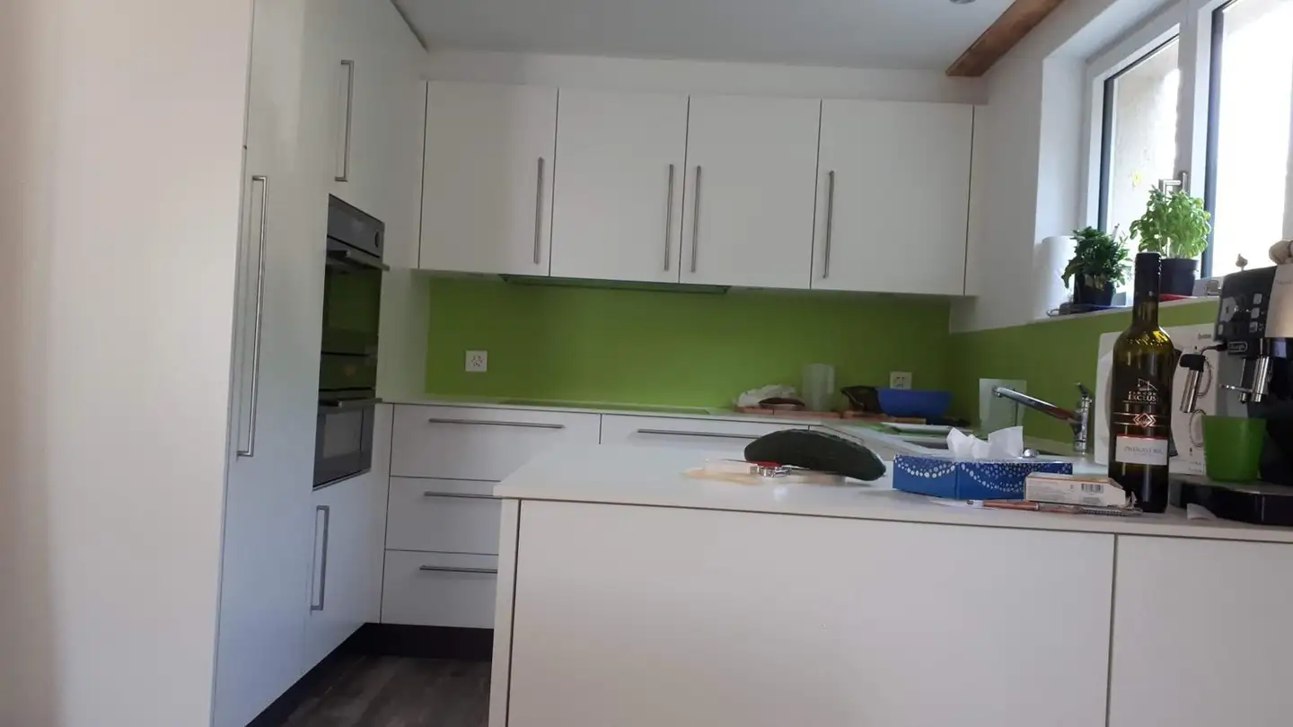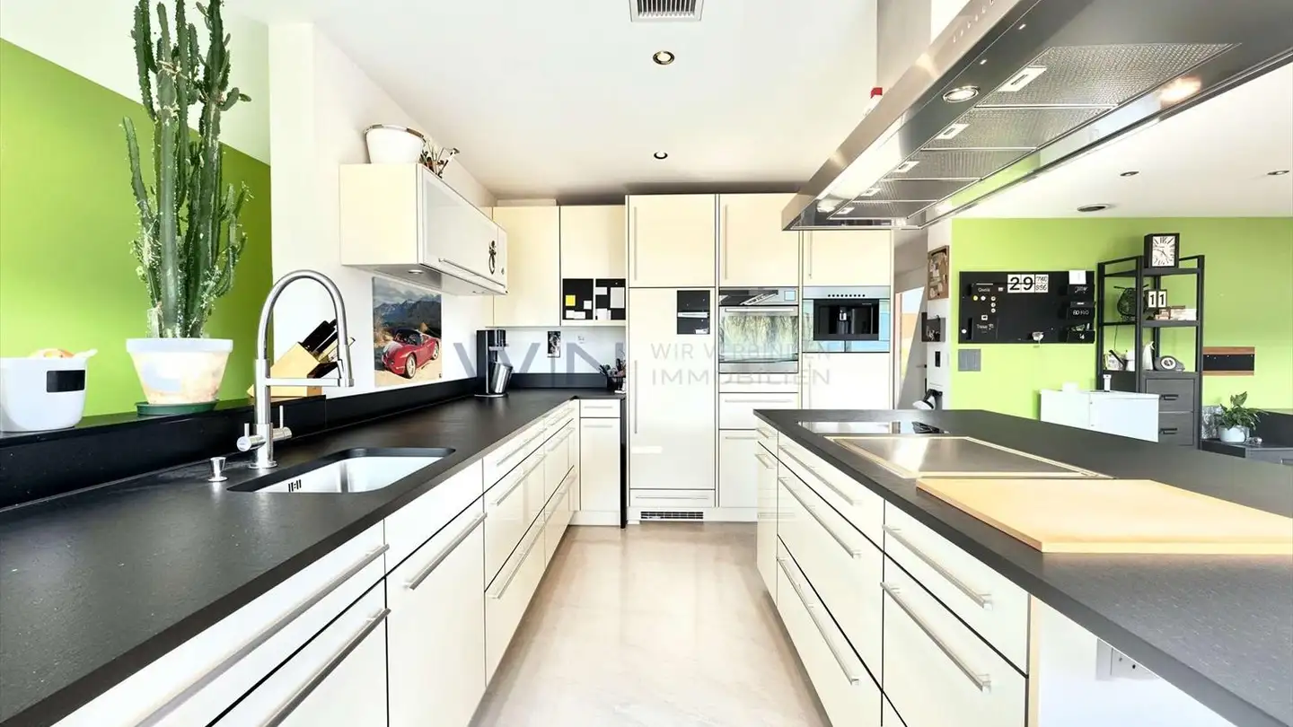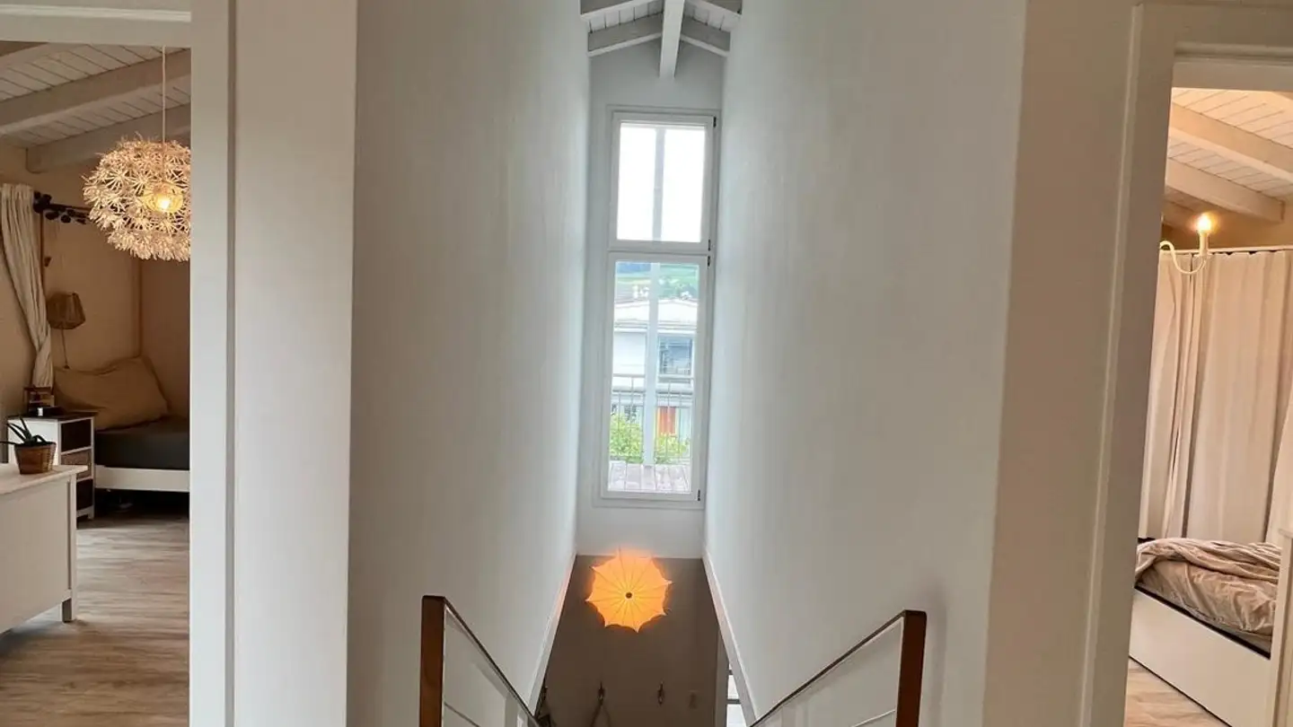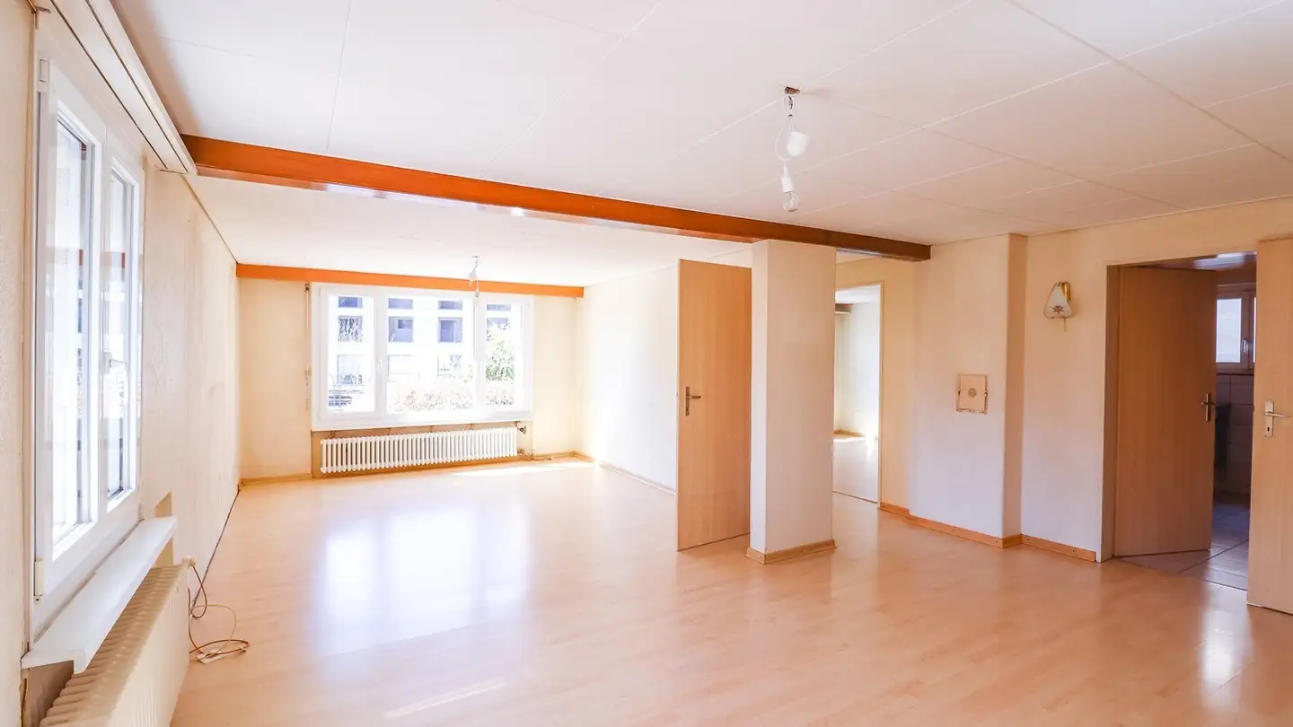Single house for sale - 5734 Reinach AG
Why you'll love this property
Spectacular panoramic views
Sustainable construction design
Customizable interior layout
Arrange a visit
Book a visit with Merico today!
Exclusive minergie single-family home (house 3): with a panoramic view, terrace, and sustainable construction
Are you looking for a single-family home for your family? Do you desire an exclusive home with a spectacular view? Do you value a central and quiet location with plenty of sunshine? Do you welcome the opportunity to influence the design and realize it according to your taste?
If you can answer these questions with YES, this single-family home is the right one for you.
These Minergie houses set new standards and entice with spectacular views. Reinach, traversed by the Wyna, shows itself from its ...
Property details
- Available from
- By agreement
- Rooms
- 5.5
- Construction year
- 2025
- Living surface
- 145 m²
- Land surface
- 310 m²
- Building volume
- 1204 m³



