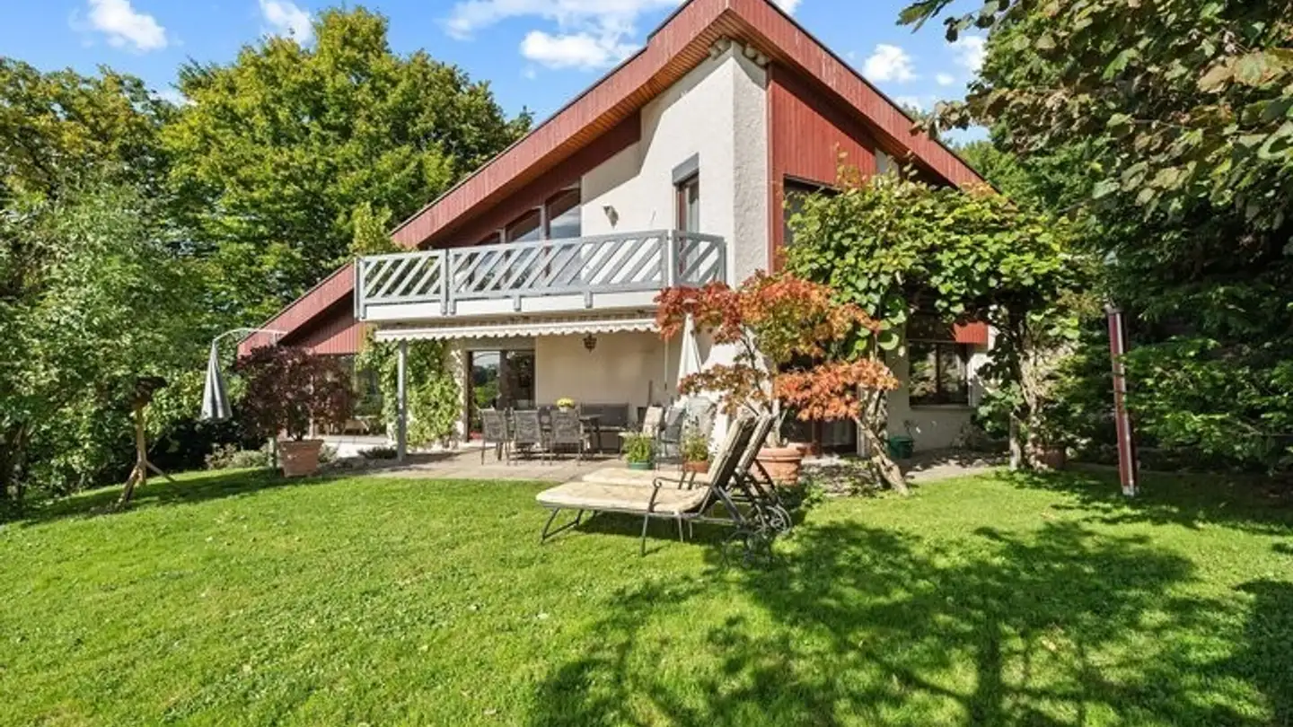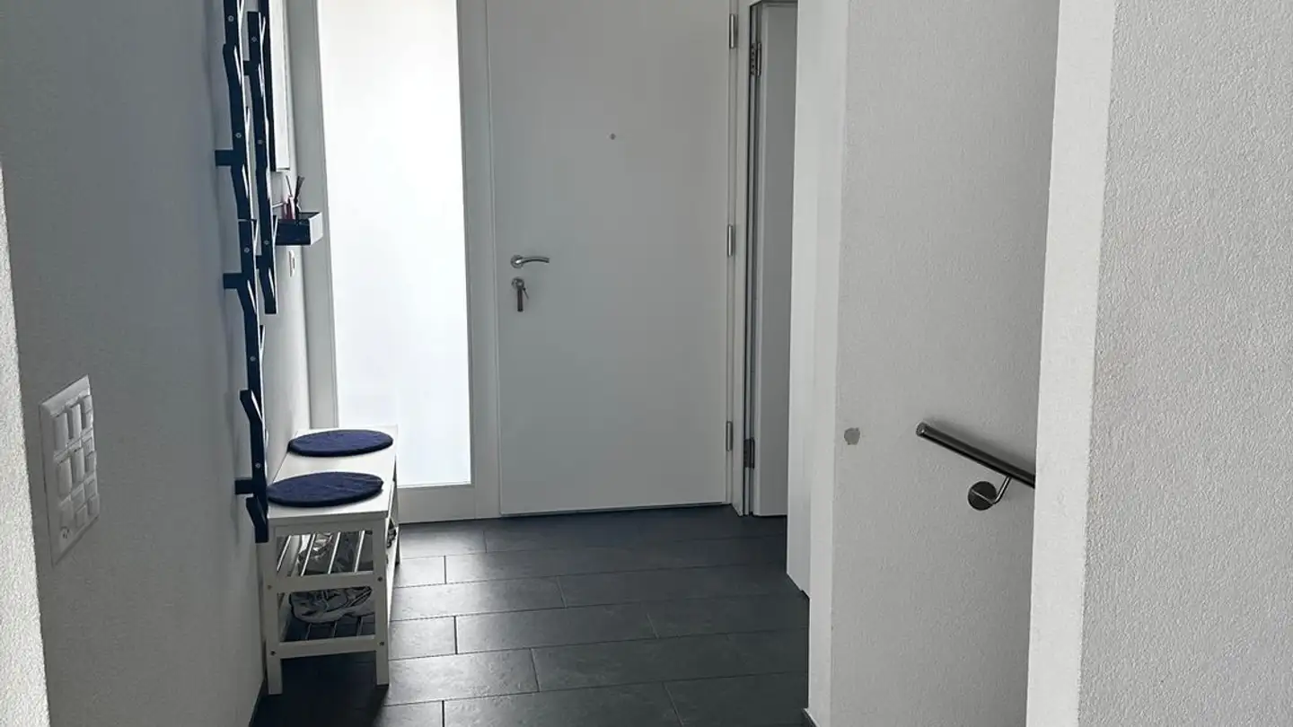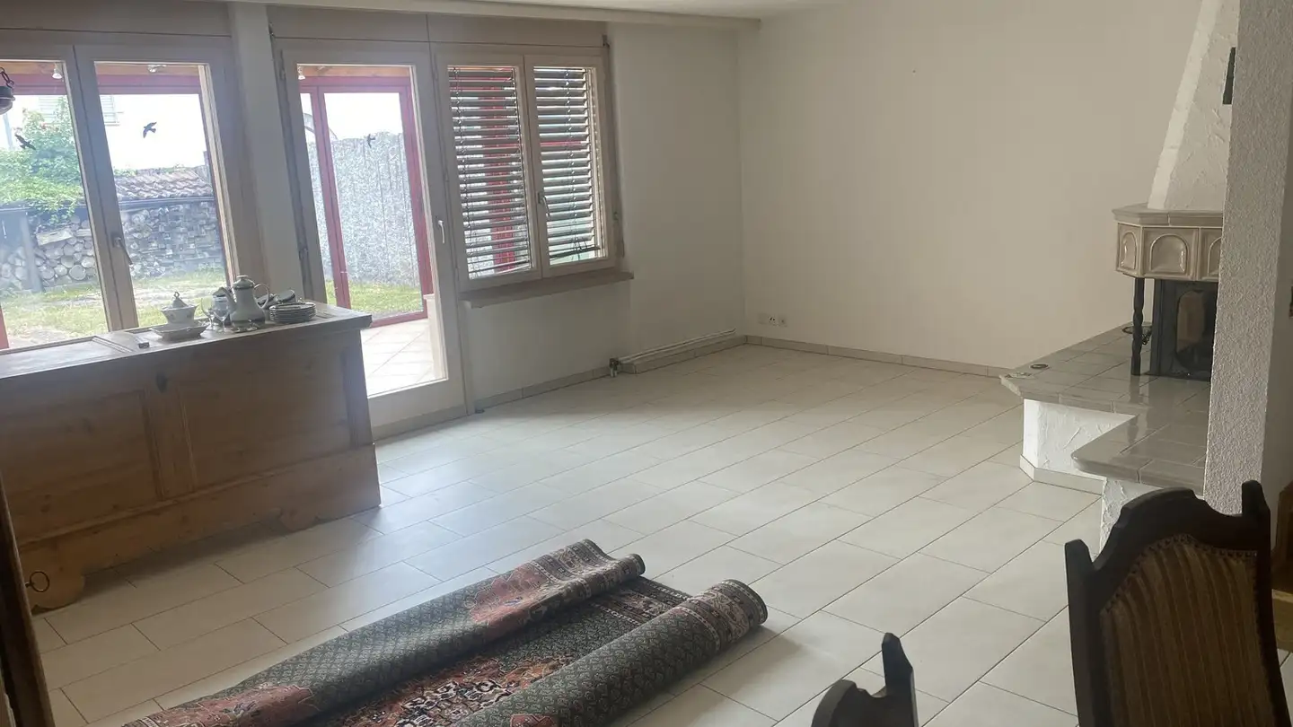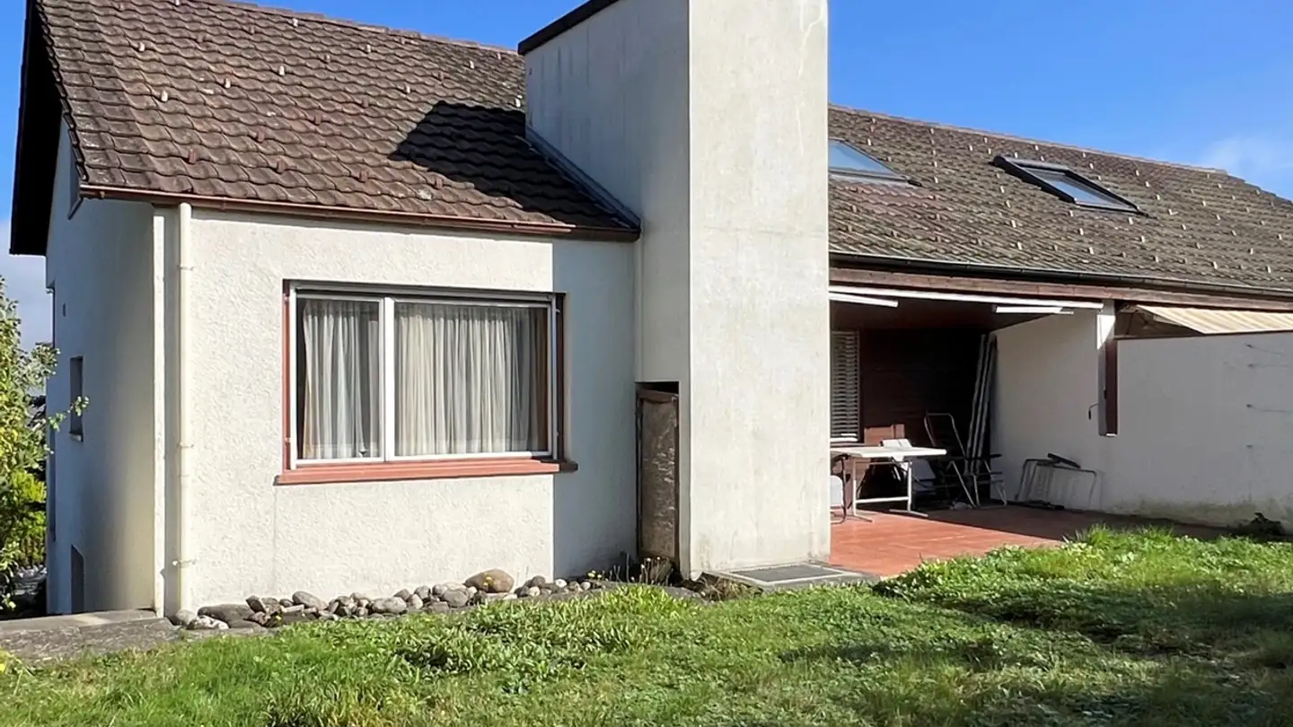Single house for sale - 5412 Gebenstorf
Why you'll love this property
Versatile living options
Spacious 665 m² garden
Efficient energy system
Arrange a visit
Book a visit with Stéphanie today!
Family idyll with garden and versatile usage potential
This single-family home from 1963 combines potential with modern comfort in a quiet residential and commercial area. Ideal for families or investors, it offers versatile usage potential through the option to create two separate living units. The close connection to public transport and schools makes the location particularly attractive.
Architecturally, the house impresses with a living area of approximately 200 m², spread over 7.5 rooms. Separate kitchens and bathrooms for each unit, as well as ...
Property details
- Available from
- By agreement
- Rooms
- 8.5
- Construction year
- 1963
- Living surface
- 200 m²
- Land surface
- 783 m²



