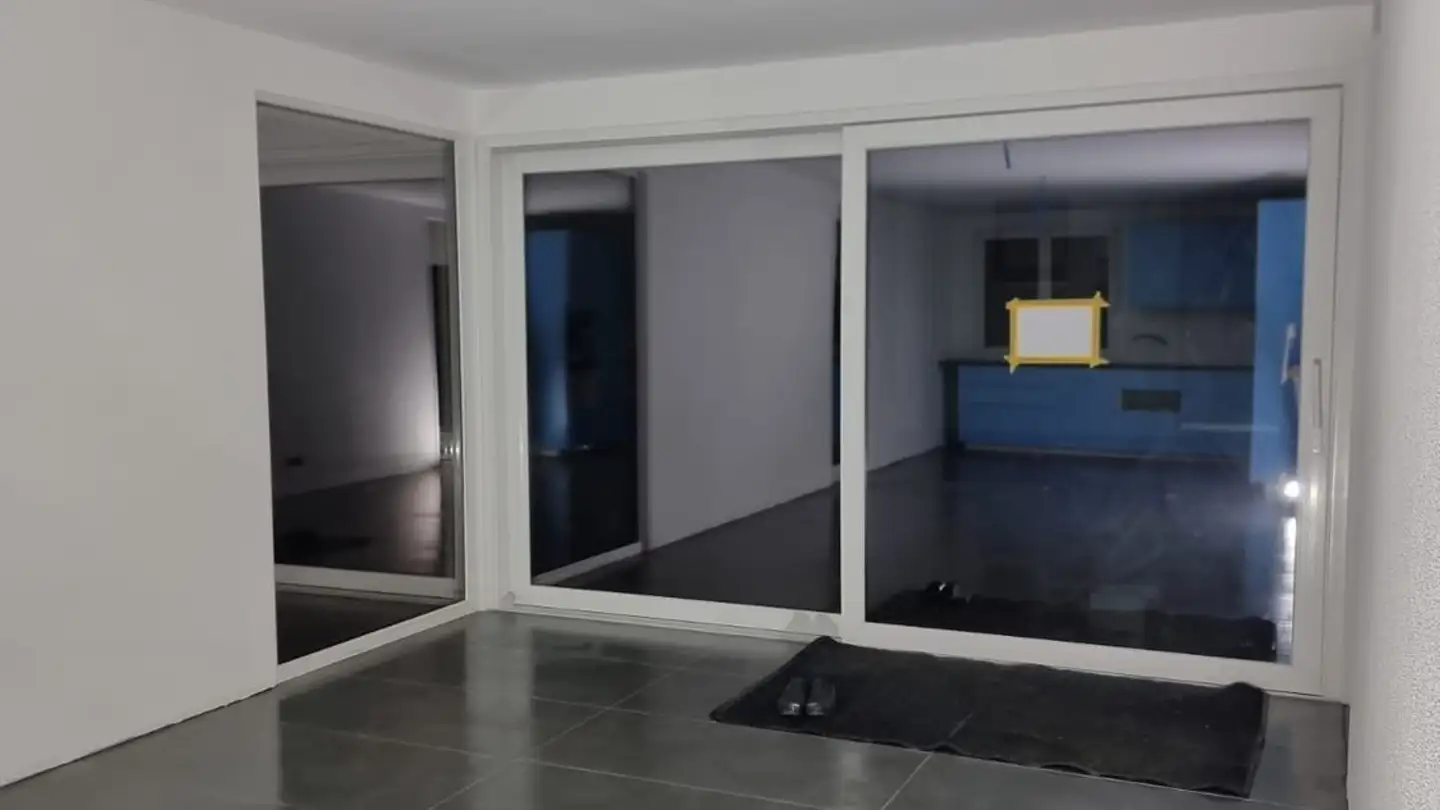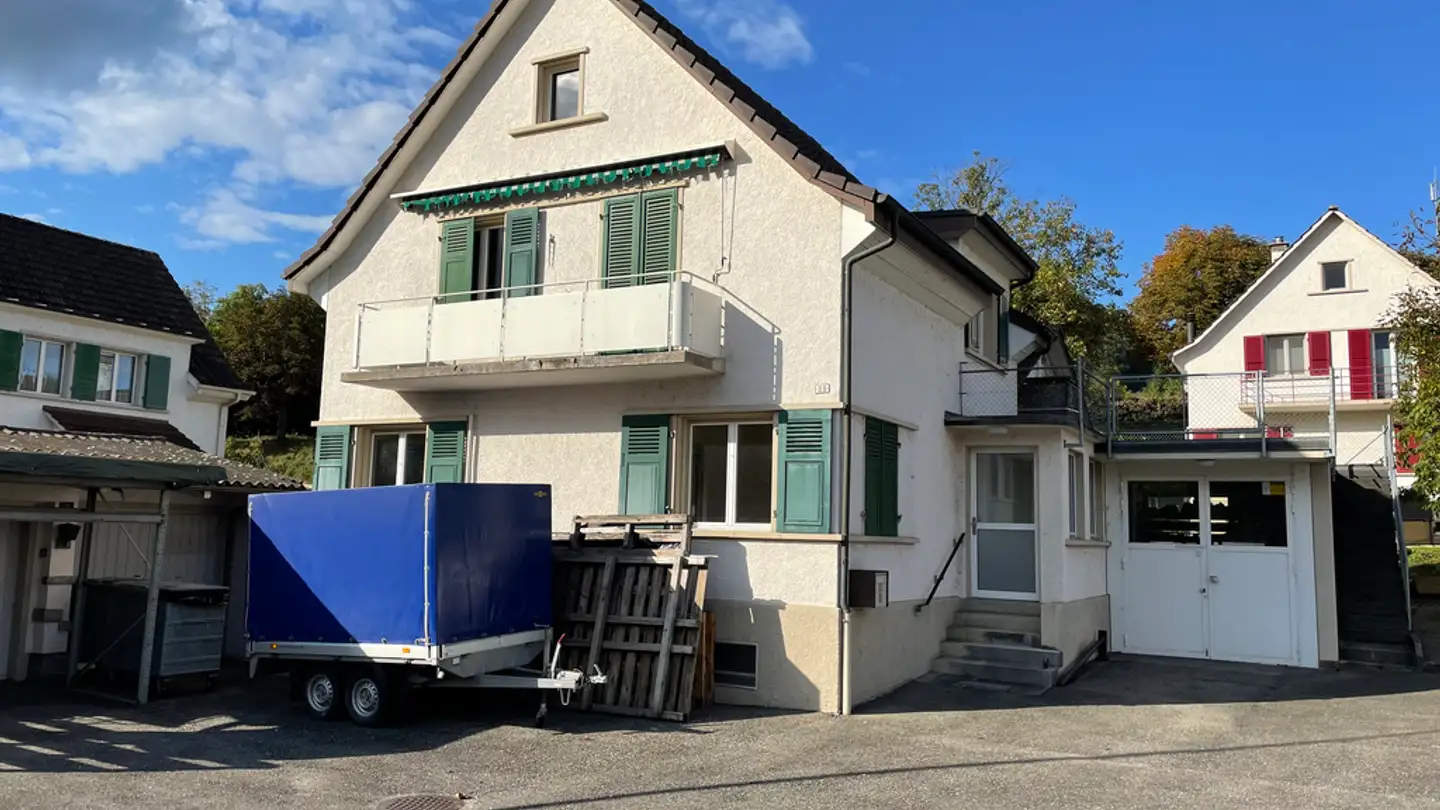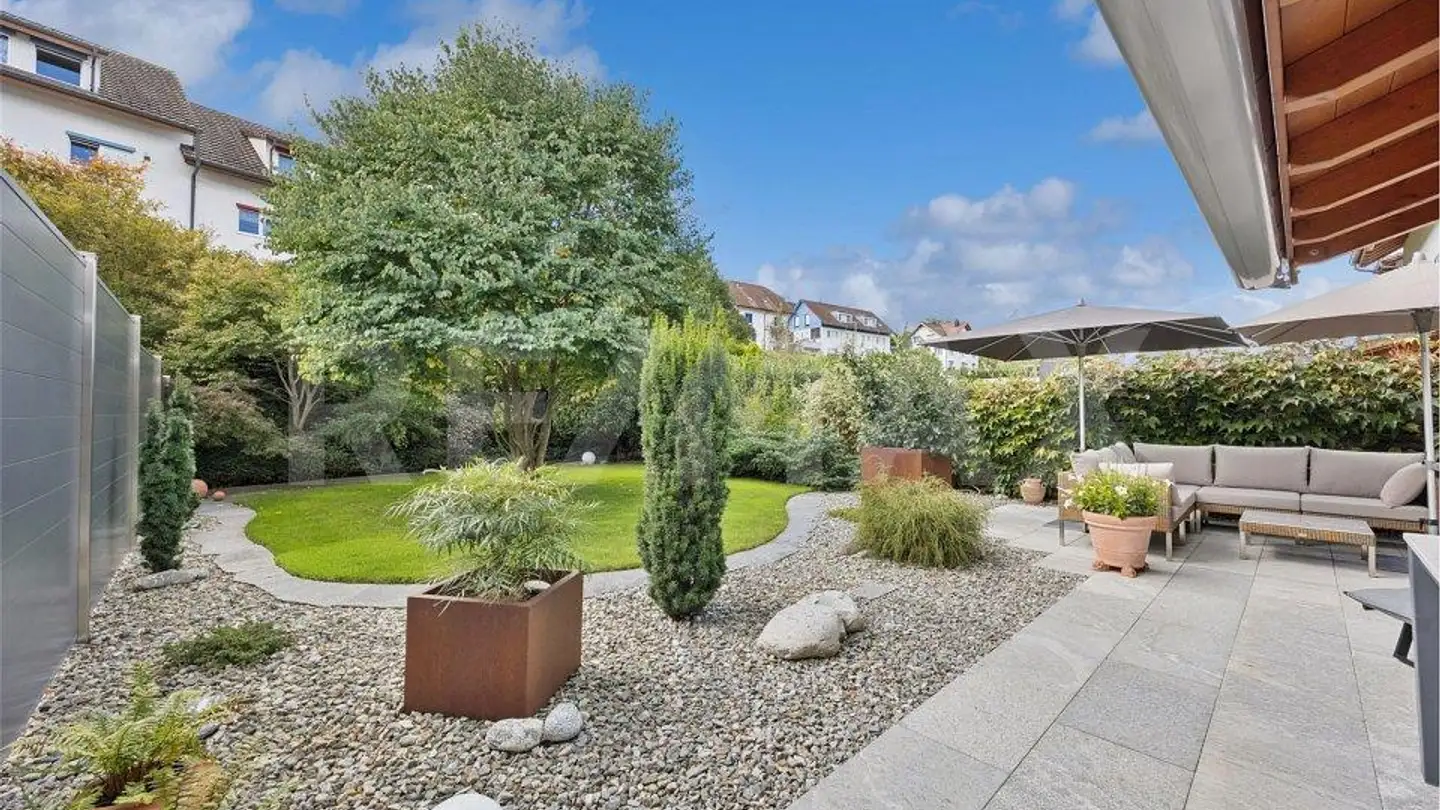Single house for sale - Stücklerweg 5, 4441 Thürnen
Why you'll love this property
Stunning panoramic terrace
Bright rooms with garden access
Flexible space for guests or office
Arrange a visit
Book a visit today!
Charming single-family home with a view in thürnen
In the idyllic Basel municipality of Thürnen, this detached single-family house is a cozy home with charm, well thought-out functionality and a wonderful view over the rolling hills. The hillside location gives the house a special aura.
On the first floor, the floor plan impresses with its clear structure and homely atmosphere. A practical entrance with space for a checkroom leads into the open, yet pleasantly structured living and dining area. Everyday life and a sense of well-being merge here...
Property details
- Available from
- By agreement
- Rooms
- 6.5
- Construction year
- 1955
- Living surface
- 113 m²
- Usable surface
- 186 m²
- Land surface
- 416 m²
- Building volume
- 408 m³



