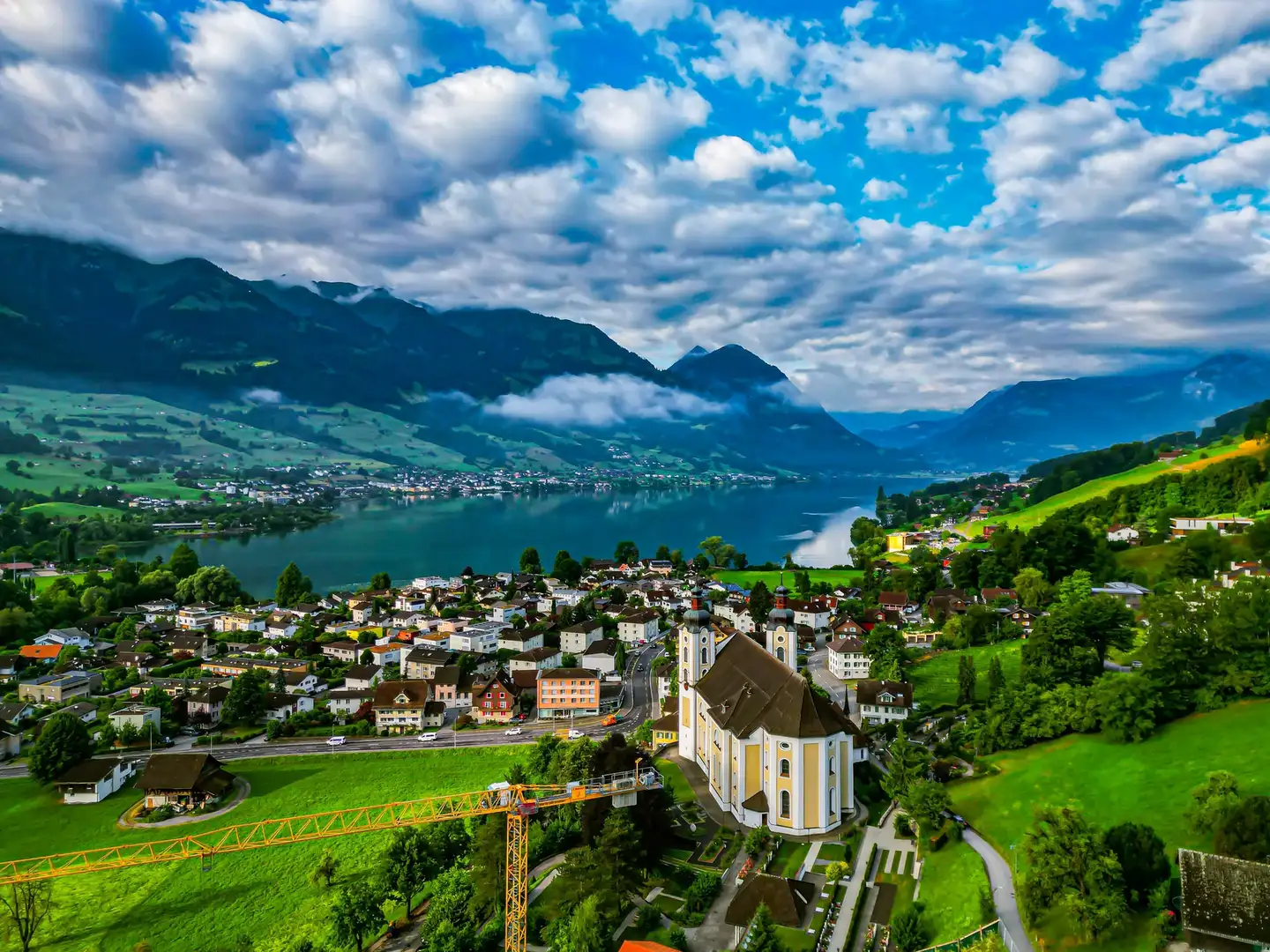


Browse all available houses and villas for sale in Willisau, and refine your search among 5 listings.

There are currently 6 houses for sale in Willisau. 17% of the houses (1) currently on the market have been online for over 3 months. If you're looking to buy a house in the Canton of Lucerne, you may also want to explore municipalities near Willisau, such as Schötz, Wolhusen and Buttisholz (6018).
The median list price for a house for sale currently on the market is CHF 1’031’413. The asking price for 80% of the properties falls between CHF 544’760 and CHF 2’433’263. The median price per m² in Willisau is CHF 6’446.
The most expensive neighbourhood to buy a house in Willisau is 6130 Willisau with a median price of CHF 6’510 per m². You can also find high-end houses for sale in Daiwil (6126) at CHF 6’389 per m² and Rohrmatt (6132) at CHF 5’815 per m².