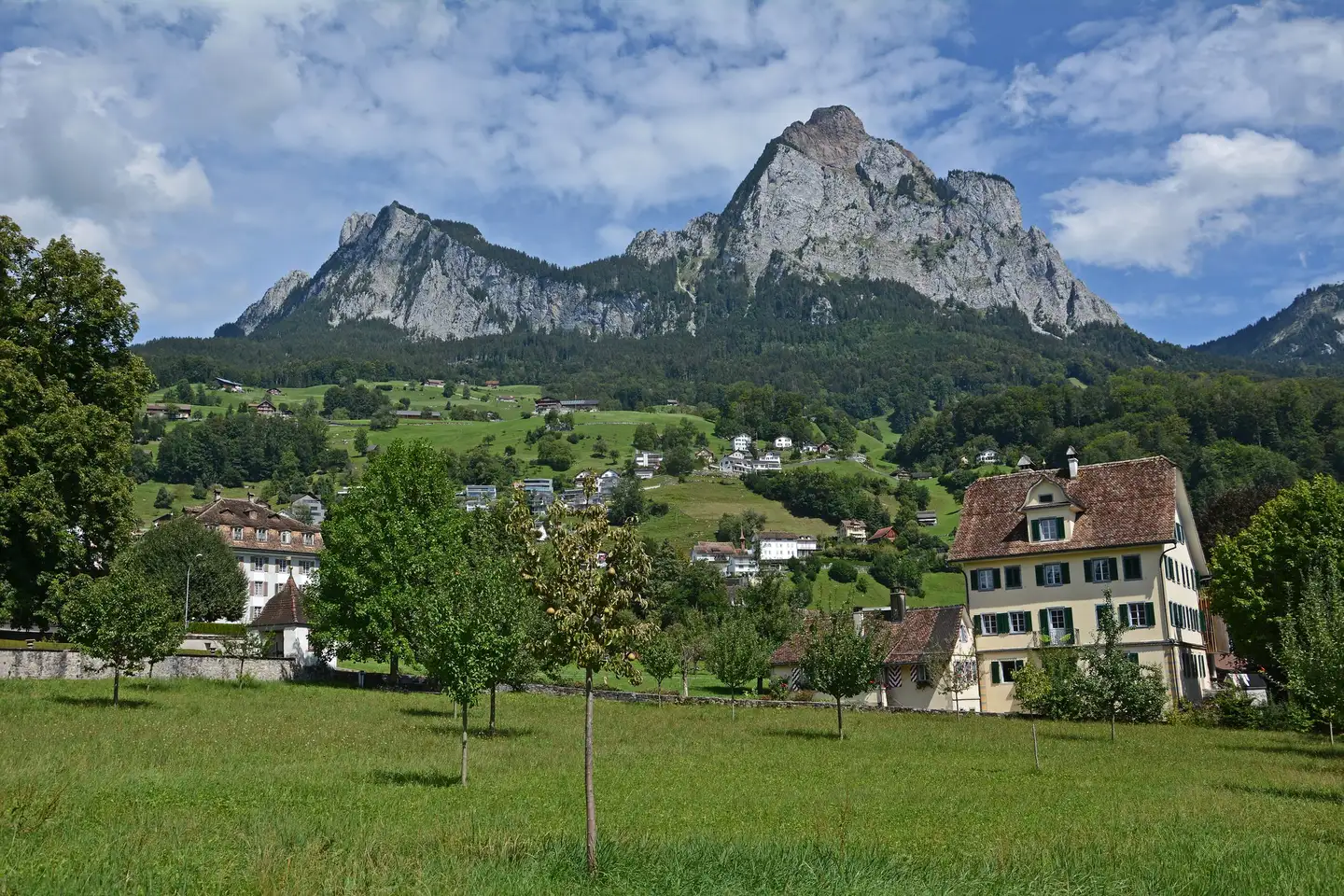


Browse all available houses and villas for sale in Steinen (6422).

There are currently 1 houses for sale in Steinen (6422). 100% of the houses (1) currently on the market have been online for over 3 months.
The median list price for a house for sale currently on the market is CHF 1’513’185. The asking price for 80% of the properties falls between CHF 663’678 and CHF 3’185’652. The median price per m² in Steinen (6422) is CHF 9’428.