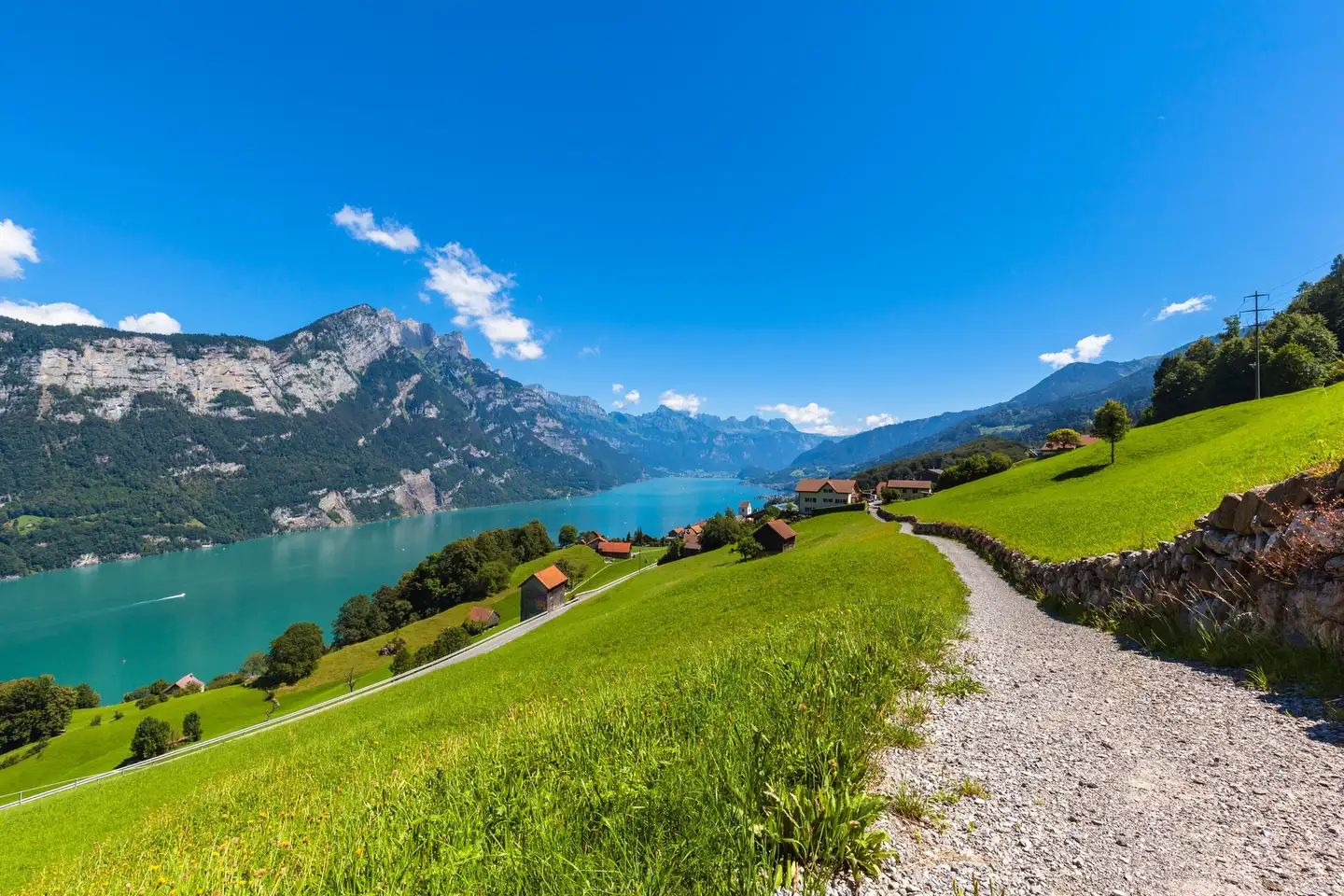


Browse all available houses and villas for sale in Obstalden (8758), and refine your search among 5 listings.

There are currently 4 houses for sale in Obstalden (8758). 75% of the houses (3) currently on the market have been online for over 3 months.
The median list price for a house for sale currently on the market is CHF 1’261’348. The asking price for 80% of the properties falls between CHF 576’896 and CHF 2’737’810. The median price per m² in Obstalden (8758) is CHF 6’656.