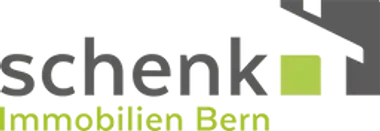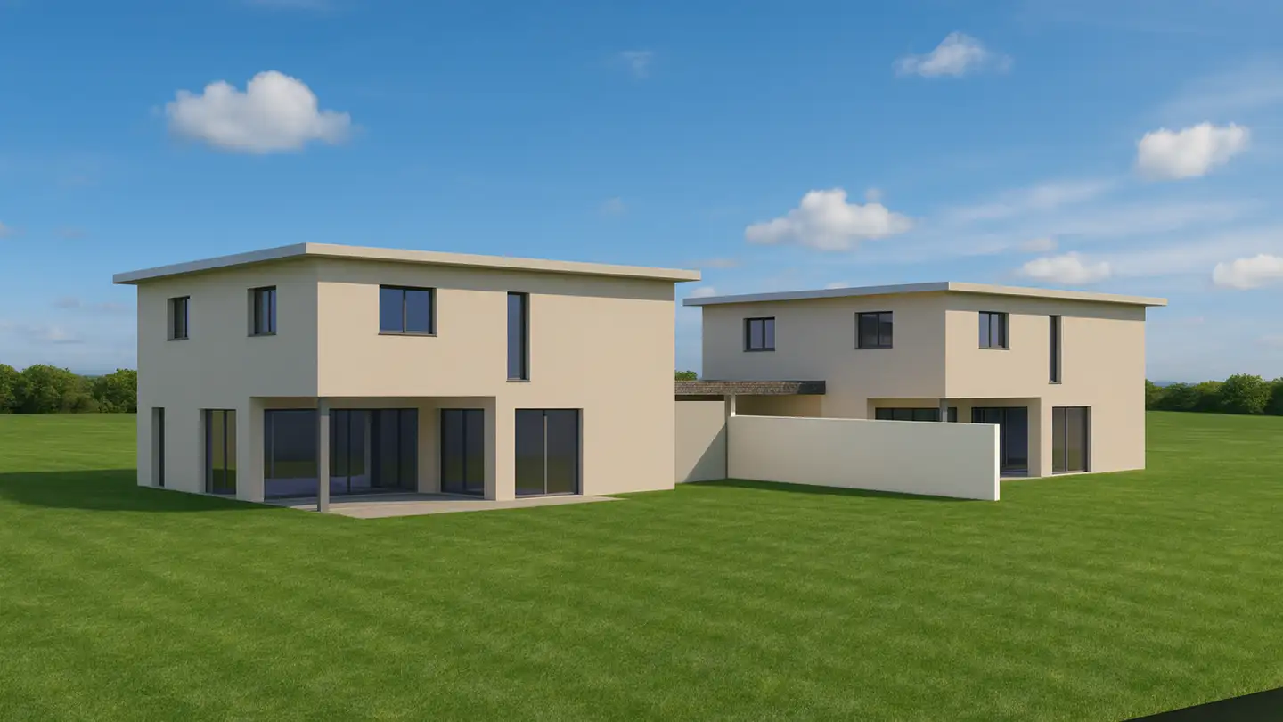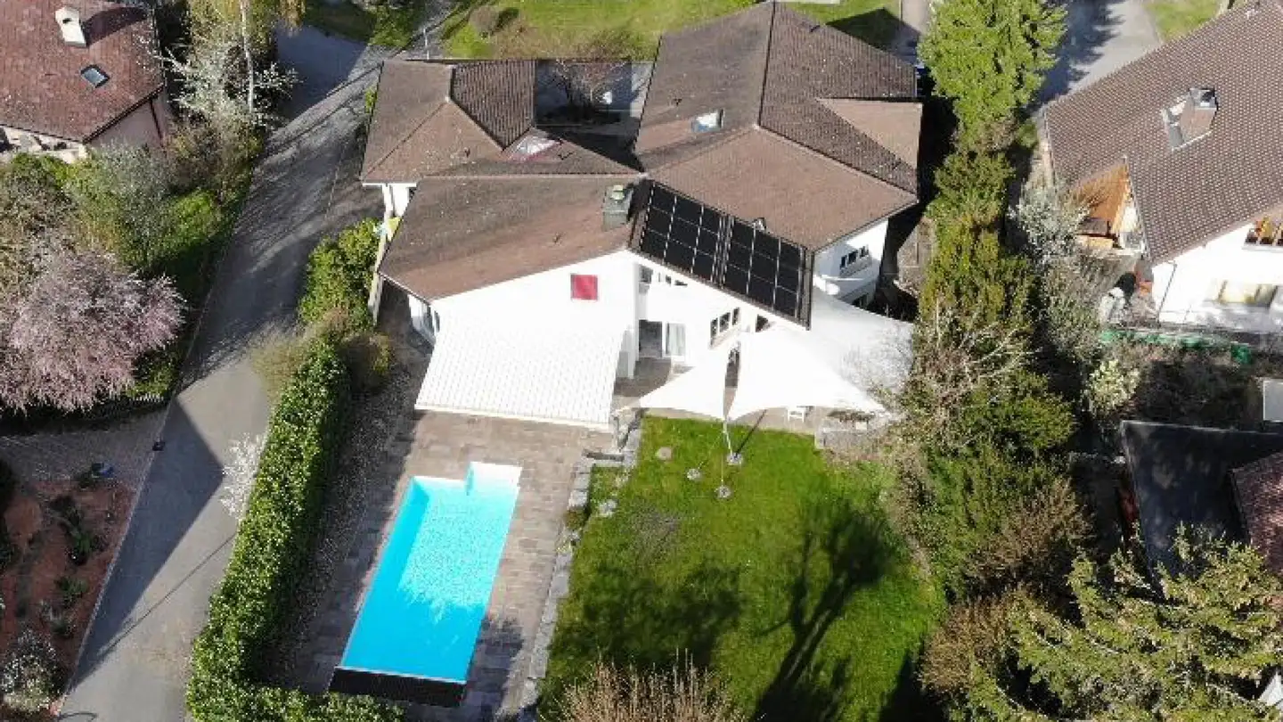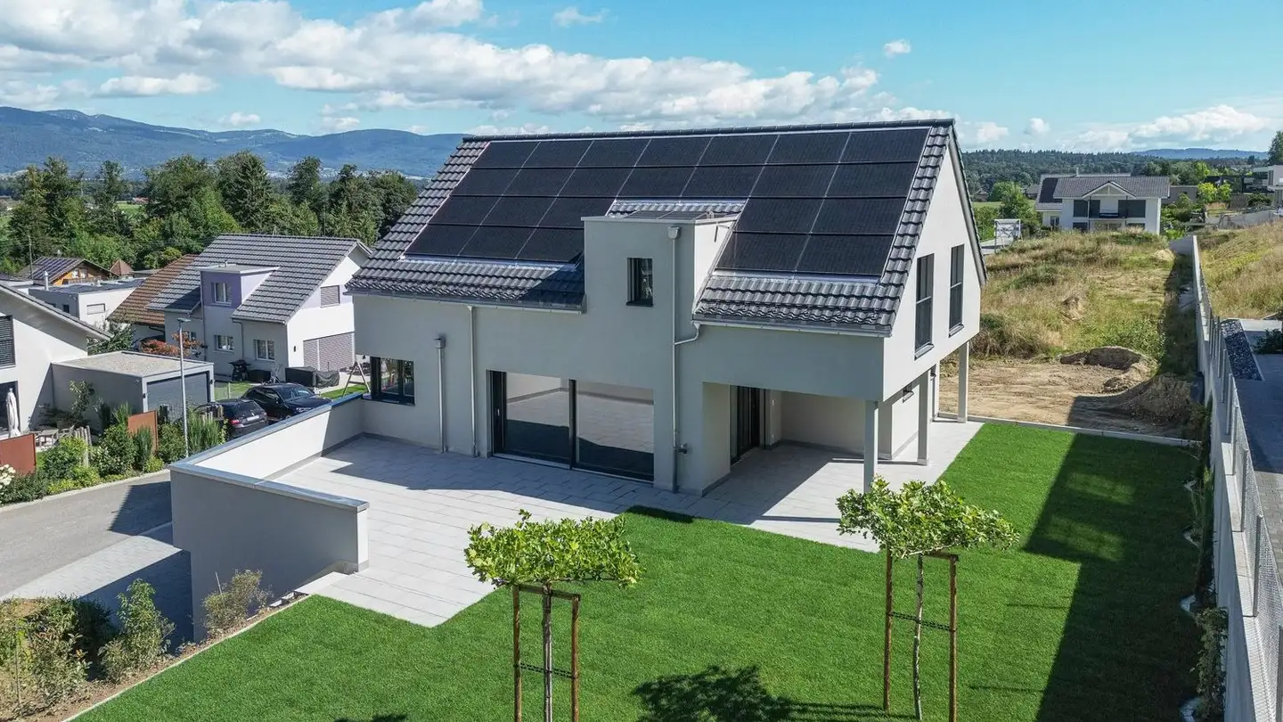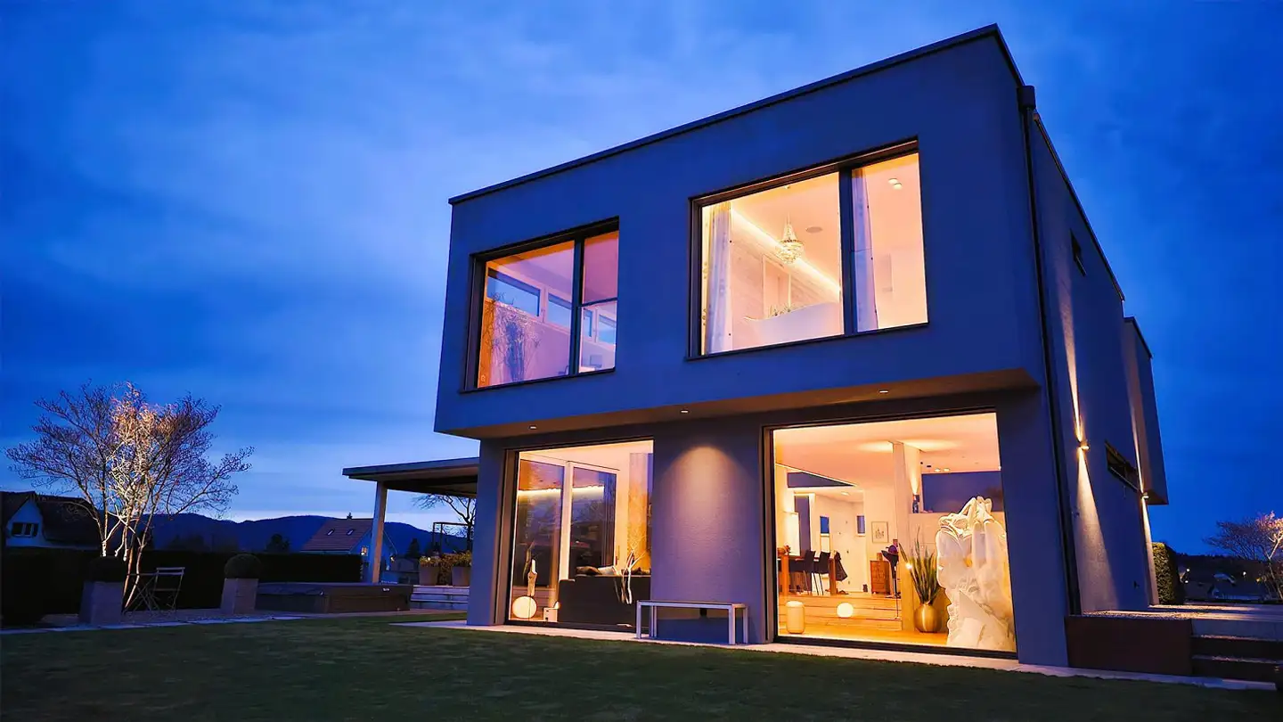Single house for sale - 4922 Thunstetten
Why you'll love this property
Unique historic timber frame
Mediterranean-style courtyard
Whirlpool and outdoor kitchen
Arrange a visit
Book a visit with Stephan today!
Are you looking for a historic property with character and soul that skillfully combines tradition, craftsmanship, and contemporary living comfort? A place that impresses not only with its substance but also with its energetically well-thought-out renovation? Then let yourself be enchanted by this unique half-timbered house in Bützberg. The impressive Rieghaus dates back to 1816 and was sensitively and expertly renovated from 2006 to 2010. The comprehensive interior renovation (2006/2007) and th...
Property details
- Available from
- By agreement
- Rooms
- 5.5
- Bathrooms
- 1
- Construction year
- 1816
- Living surface
- 197 m²
- Land surface
- 1772 m²
