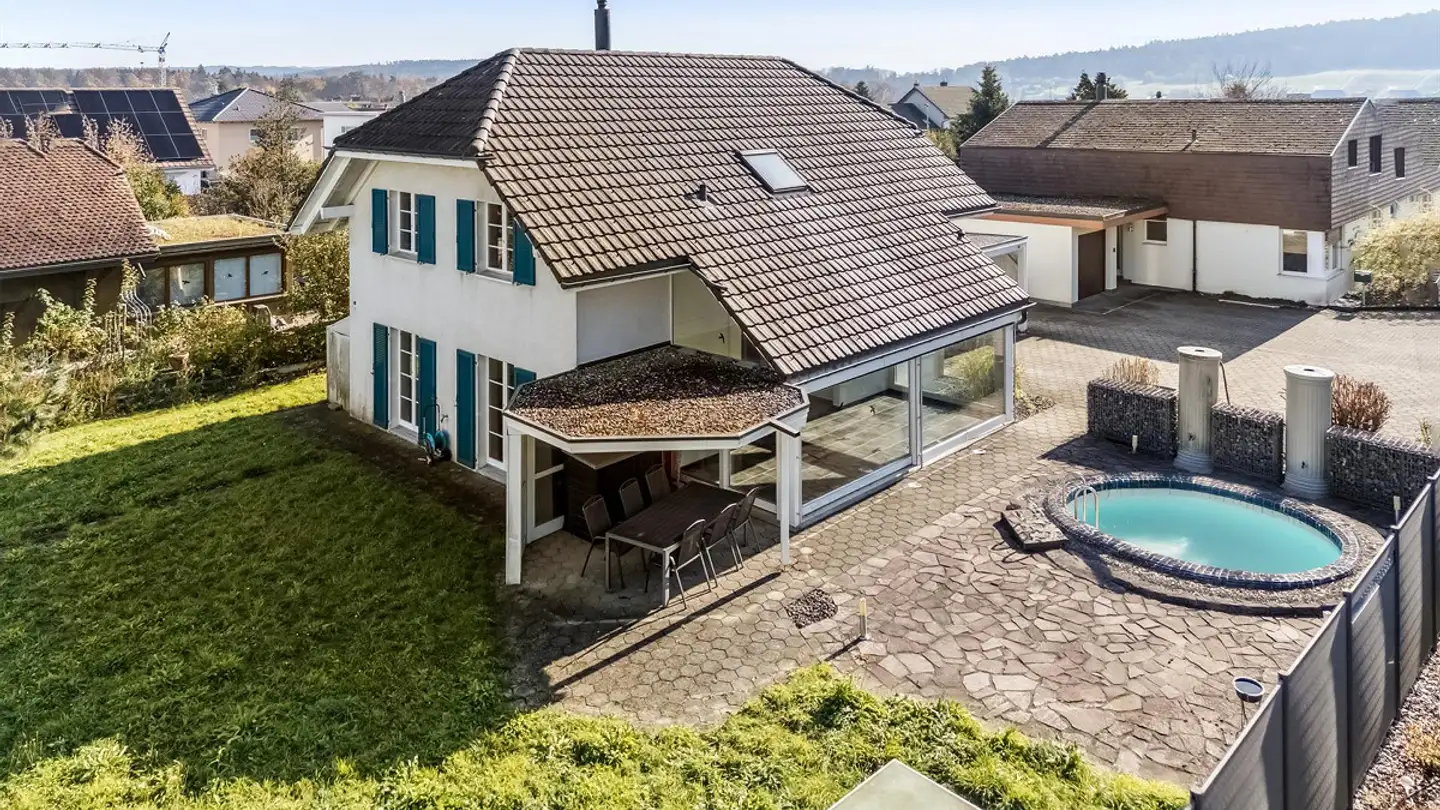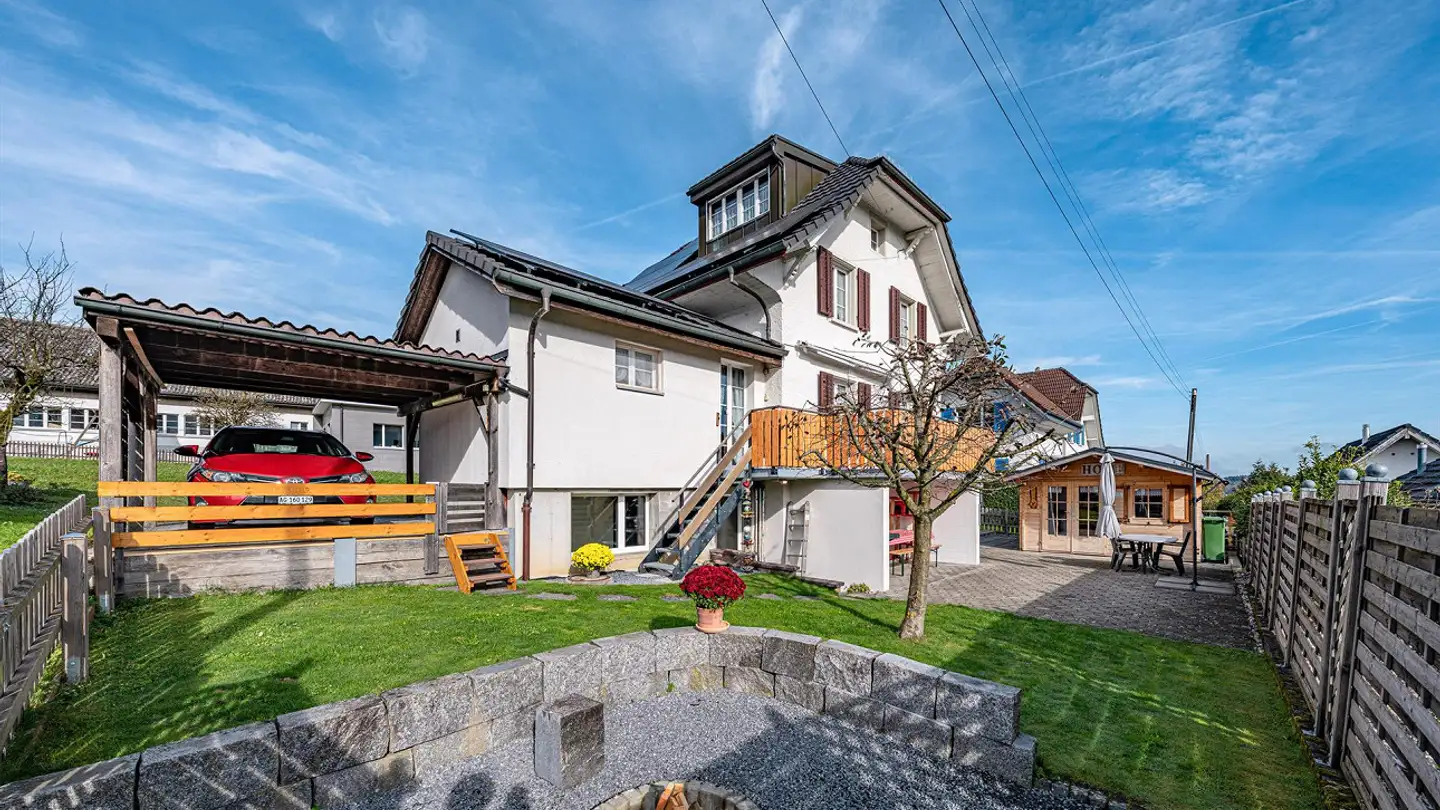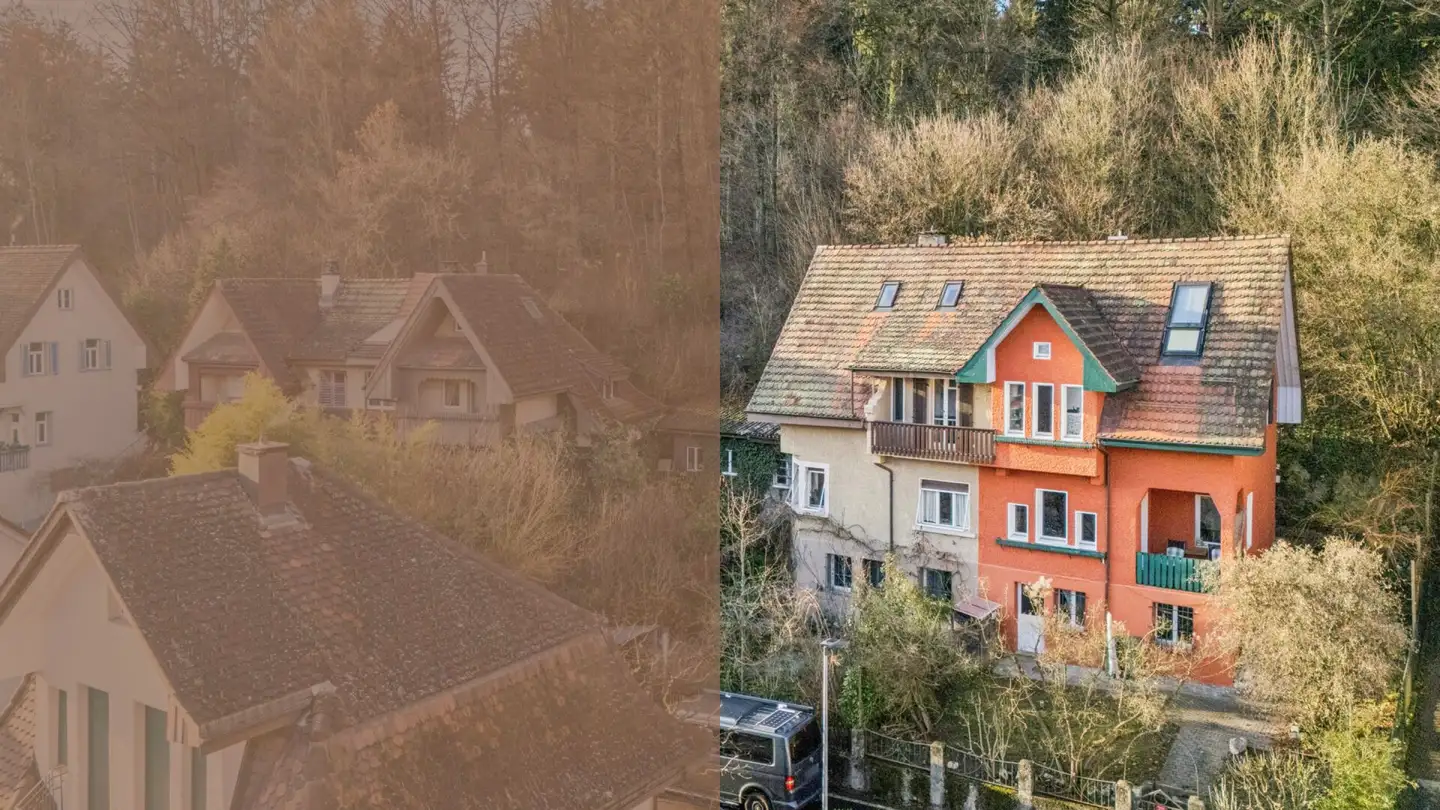Single house for sale - 4852 Rothrist
Why you'll love this property
Bright winter garden
Open gallery space
Separate guest apartment
Arrange a visit
Book a visit with Jeffrey today!
A HOUSE, TWO WORLDS – LOFT AND APARTMENT IN DIALOGUE
This generous property offers an exceptional space with 413 m² of living area and seven rooms, providing versatile usage options. Three modern, open-plan kitchens are spread over three floors, creating ideal conditions for a multi-generational house or for living with several parties under one roof. The bright living and dining area impresses with direct access to the approximately 60 m² large winter garden, which noticeably expands the living space and is usable all year round. An open gallery ...
Property details
- Available from
- By agreement
- Rooms
- 7
- Construction year
- 1964
- Living surface
- 413 m²
- Land surface
- 977 m²


