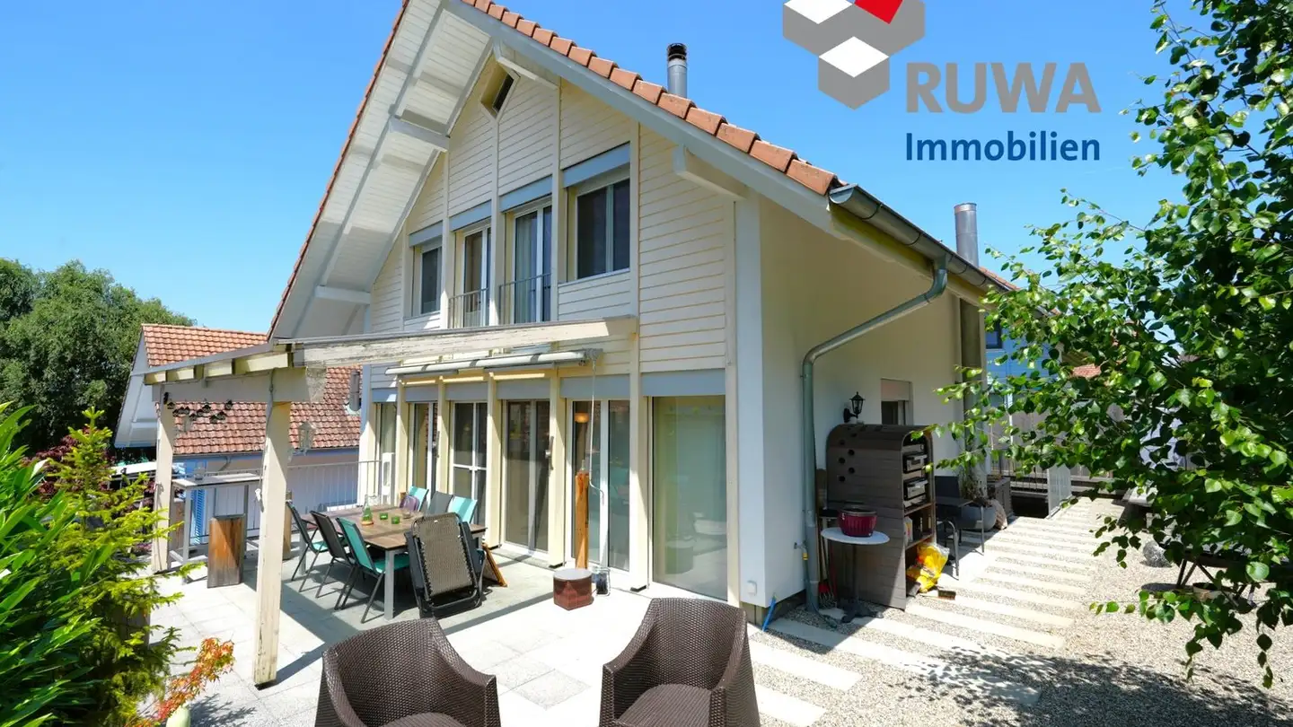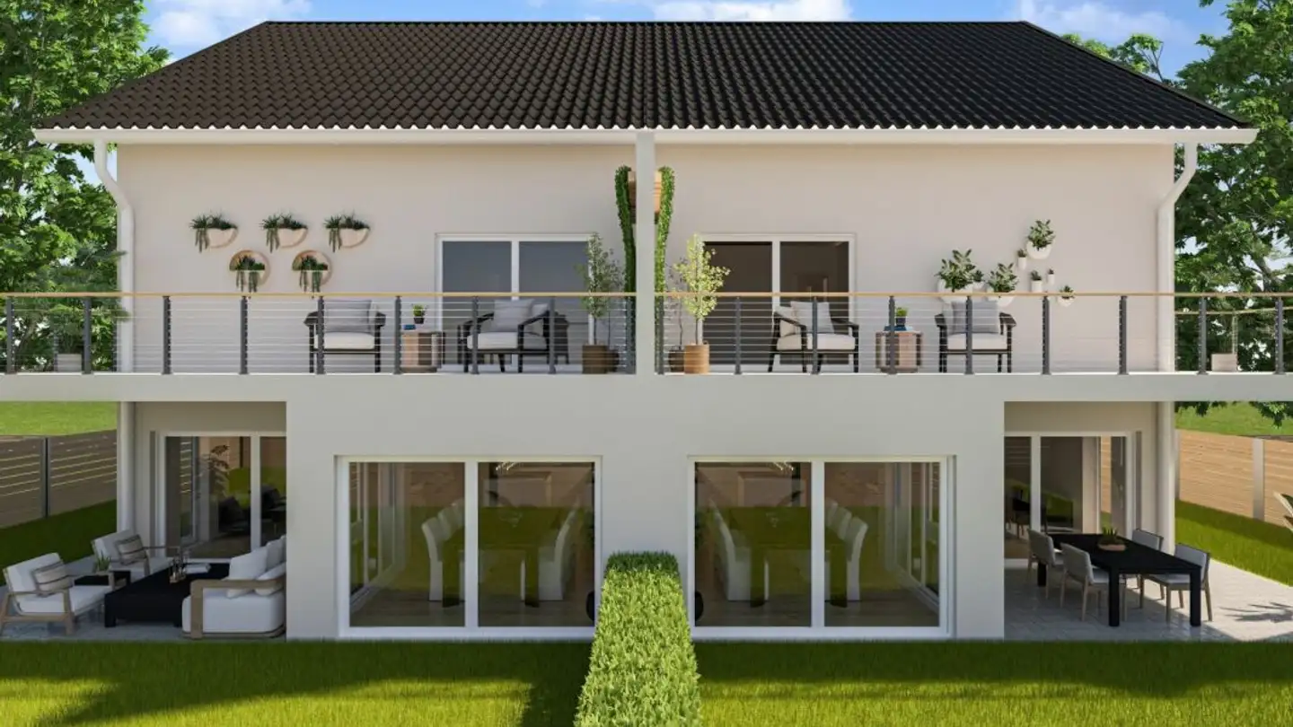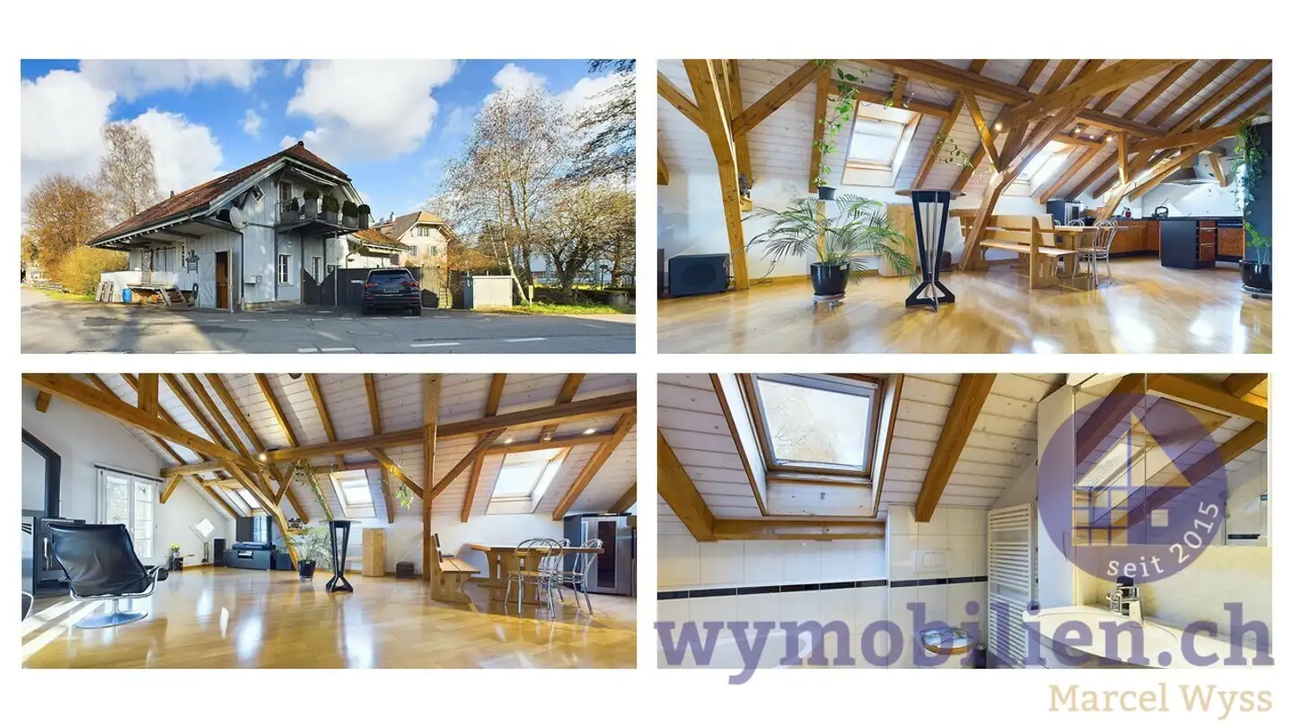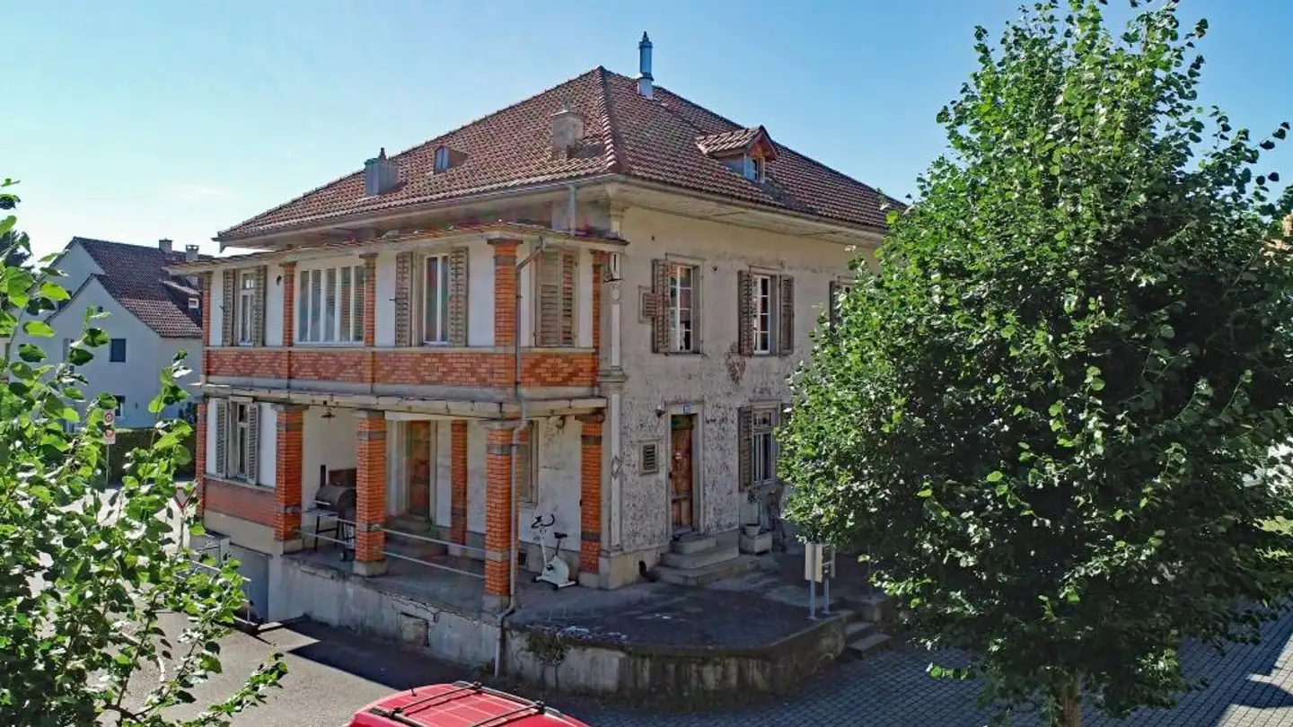Single house for sale - Oberburgstrasse 48, 3400 Burgdorf
Why you'll love this property
Spacious outdoor area
Charming attic studio
Vegetable garden included
Arrange a visit
Book a visit with Marcel today!
Former architect villa, convincing space offering, large plot!
Renovation needed house with a lot of potential - space for your ideas
This original architect villa impresses with a well-thought-out room layout, plenty of living space, and a spacious outdoor area. Although the property has aged a bit, it offers even more opportunities for individual modernization. Ideal for families, creative minds, or people with space needs and visions.
Ground floor (high ground floor) - 94.2 m² living space, room height 2.55 m
* Access via stairs or stair lift
* Large cover...
Property details
- Available from
- By agreement
- Construction year
- 1943
- Living surface
- 182 m²
- Usable surface
- 338 m²
- Land surface
- 920 m²



