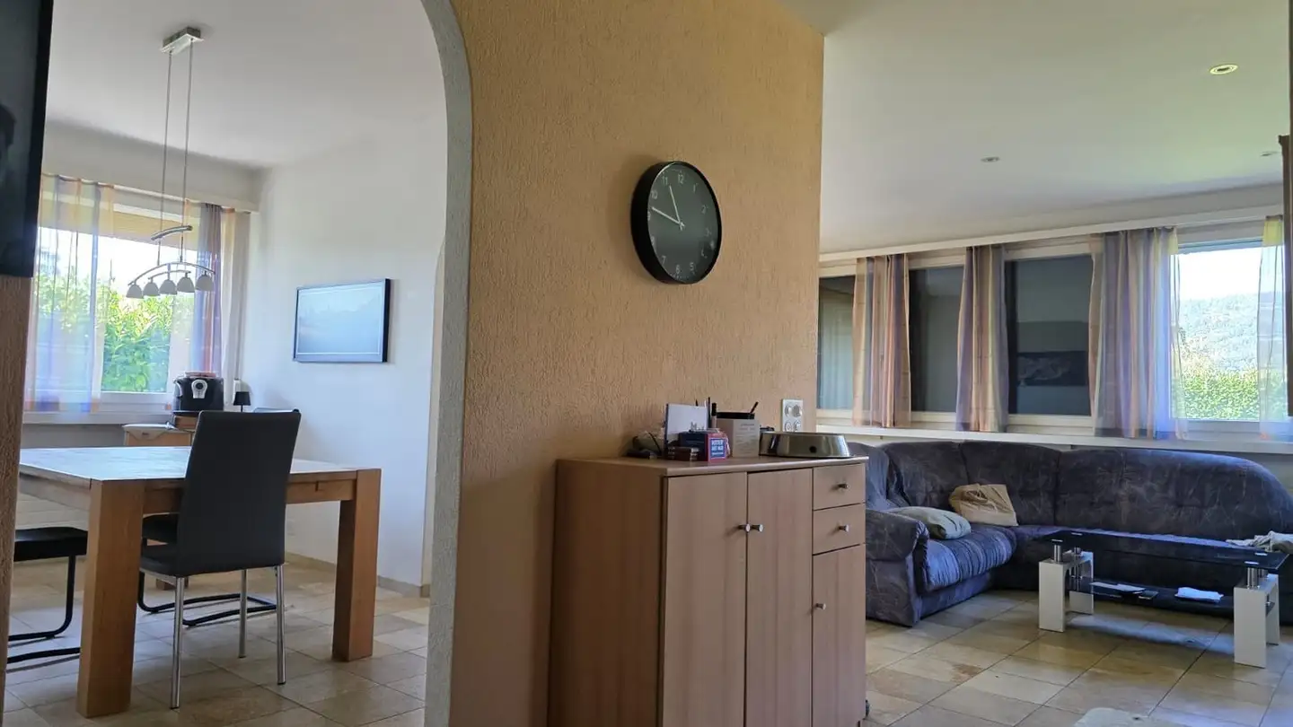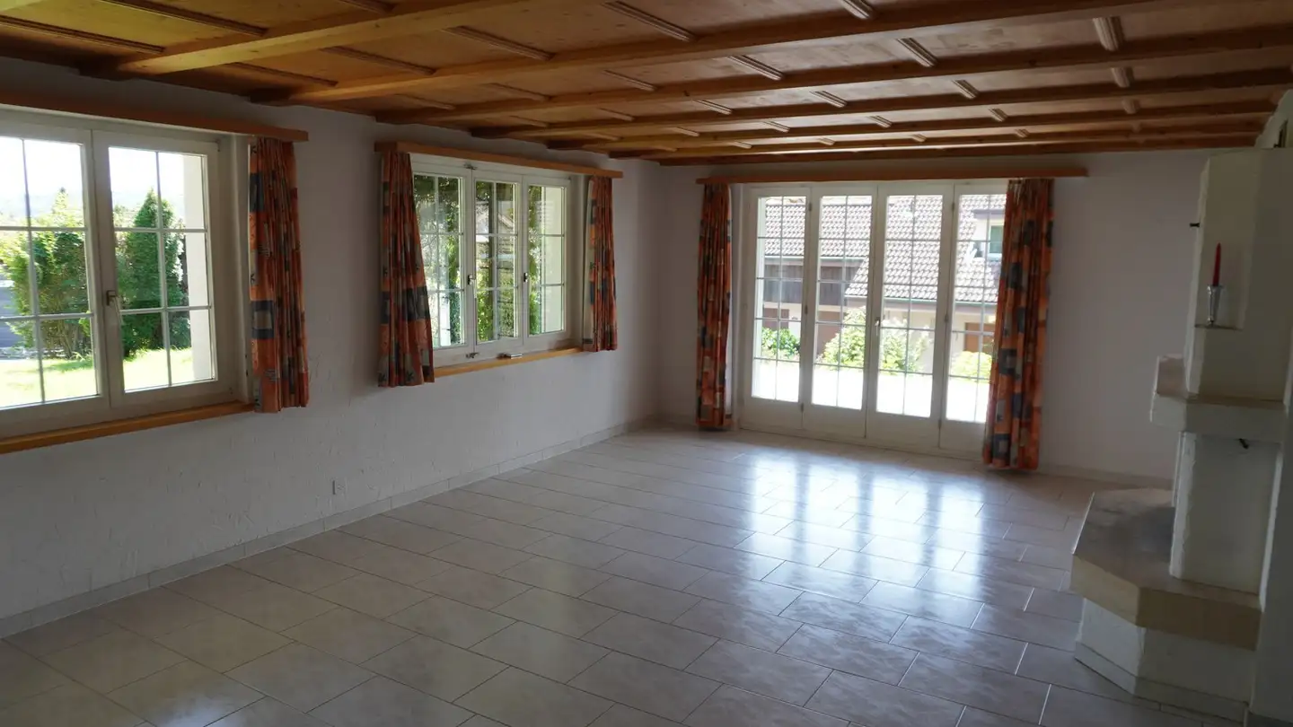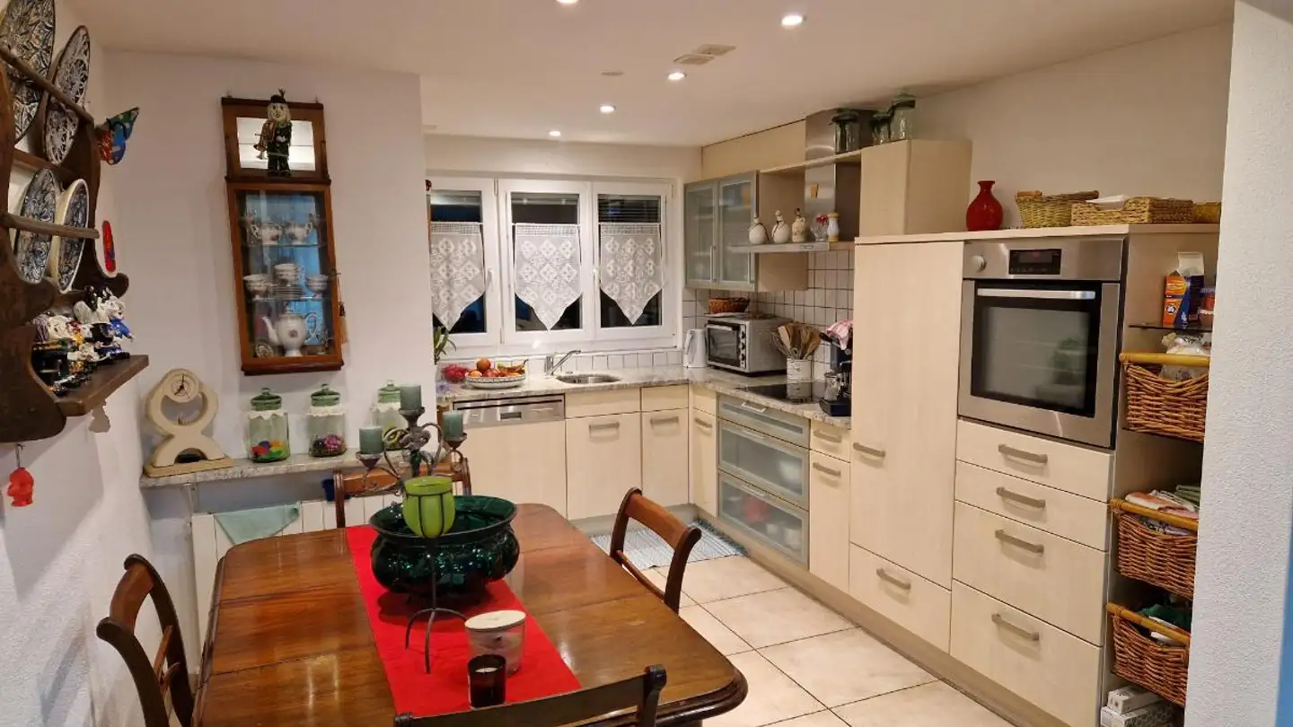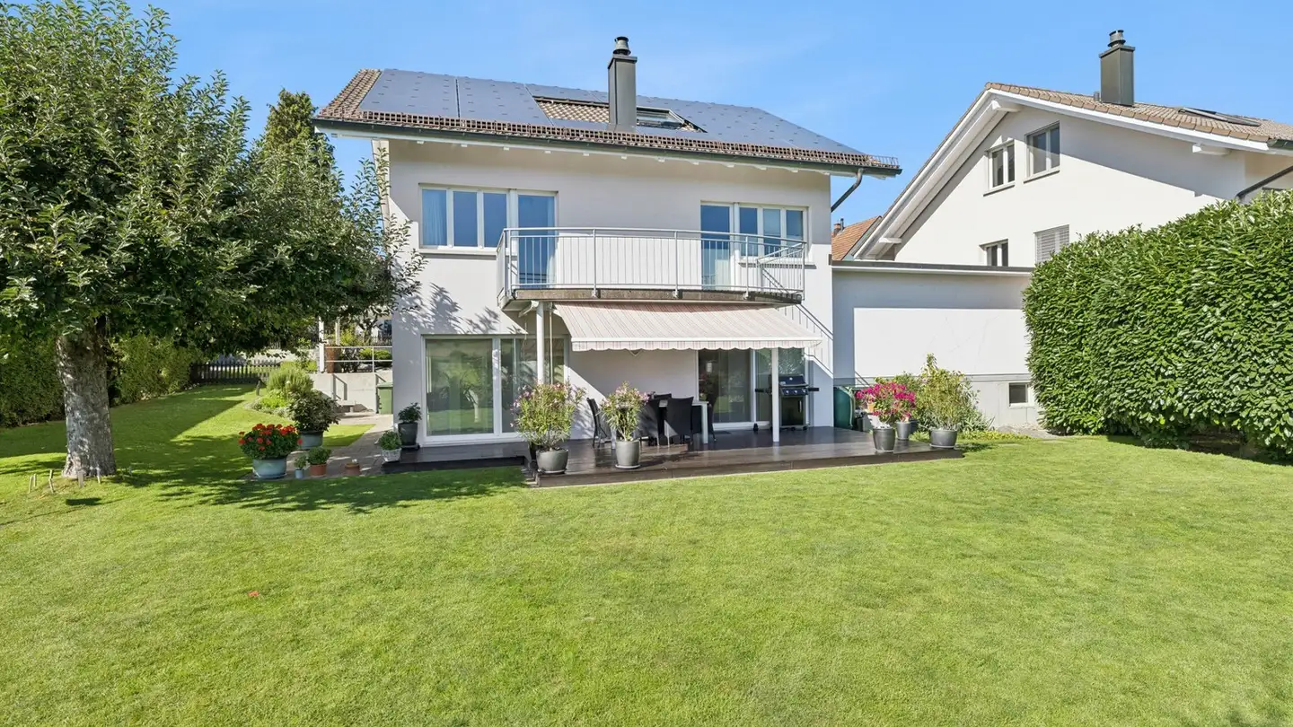Row house for sale - Hauserstrasse 48, 5454 Bellikon
Why you'll love this property
Stunning sunset views
3 sunny balconies
Cozy attic with stove
Arrange a visit
Book a visit with Roberto today!
6½-room terraced single-family house with panoramic view over the reusstal
Dream Location at Heitersberg in Bellikon AG
This charming terraced single-family house is located in a quiet and sunny position above the hills of Bellikon - embedded in the idyllic landscape of Heitersberg. The elevated southwest location offers breathtaking panoramic views over the Reusstal and spectacular sunsets. Nature and recreational areas begin right at your doorstep.
Highlights of the property:
* Quiet residential area with far-reaching views and evening sun
* 3 balconies facing southwest
*...
Property details
- Available from
- By agreement
- Rooms
- 6.5
- Construction year
- 1972
- Land surface
- 233 m²



