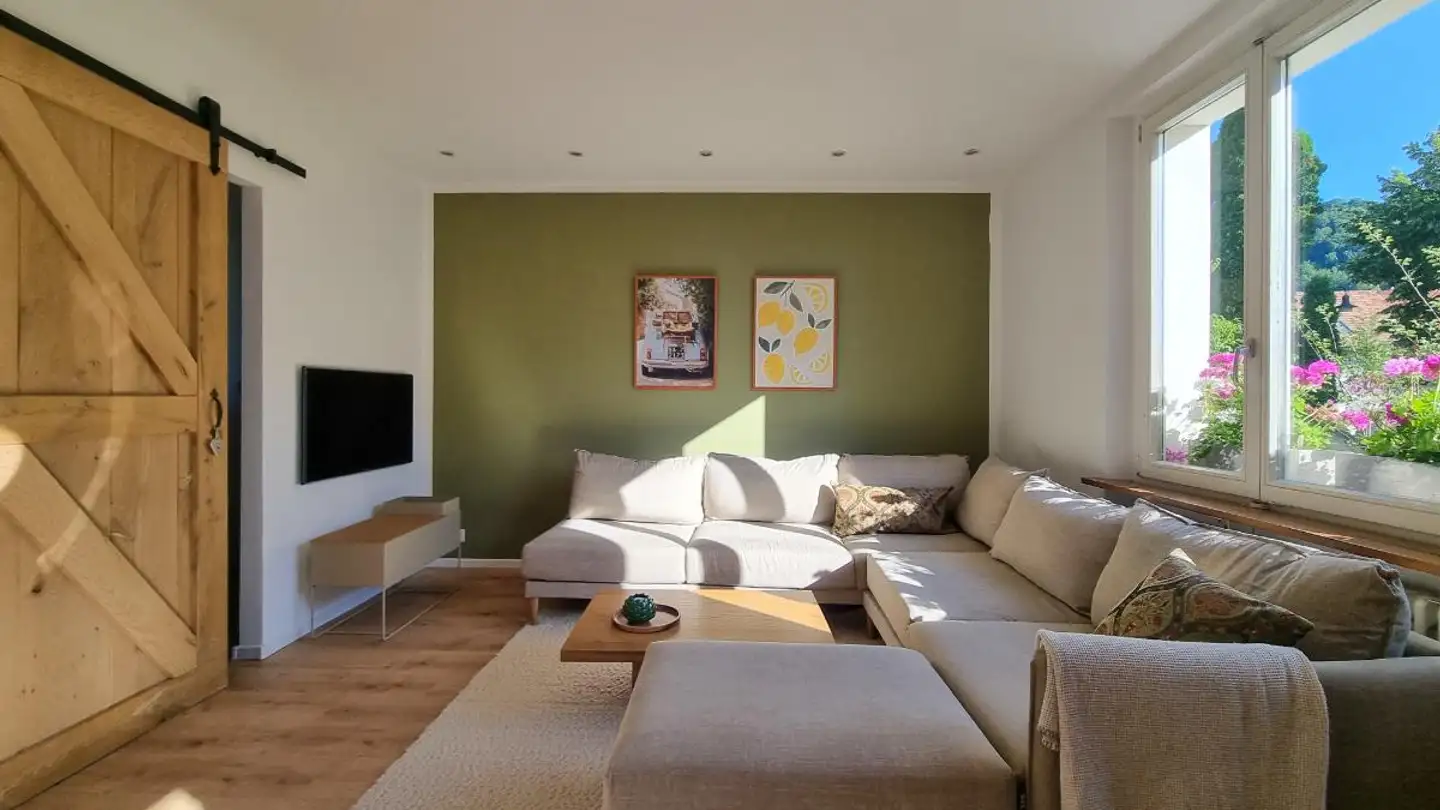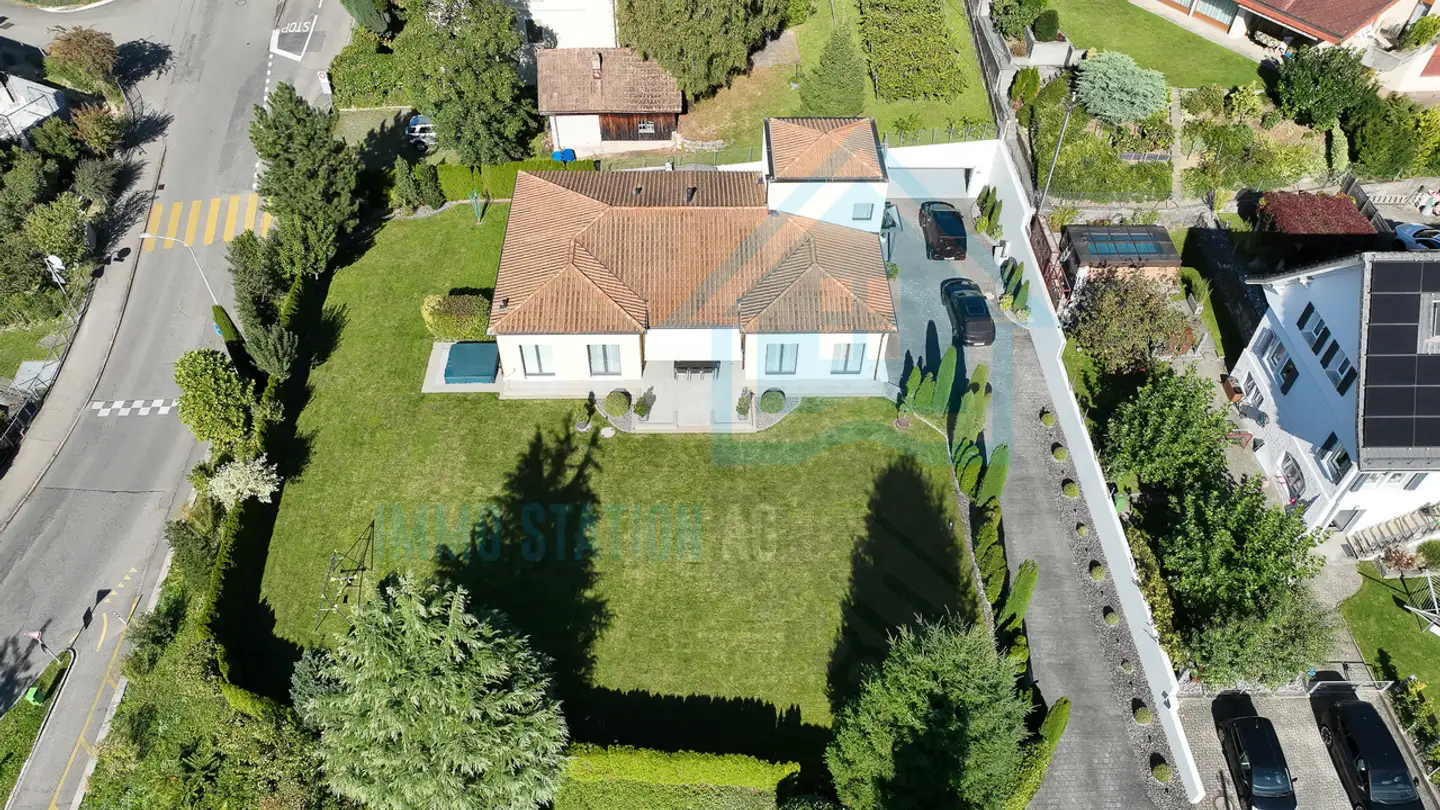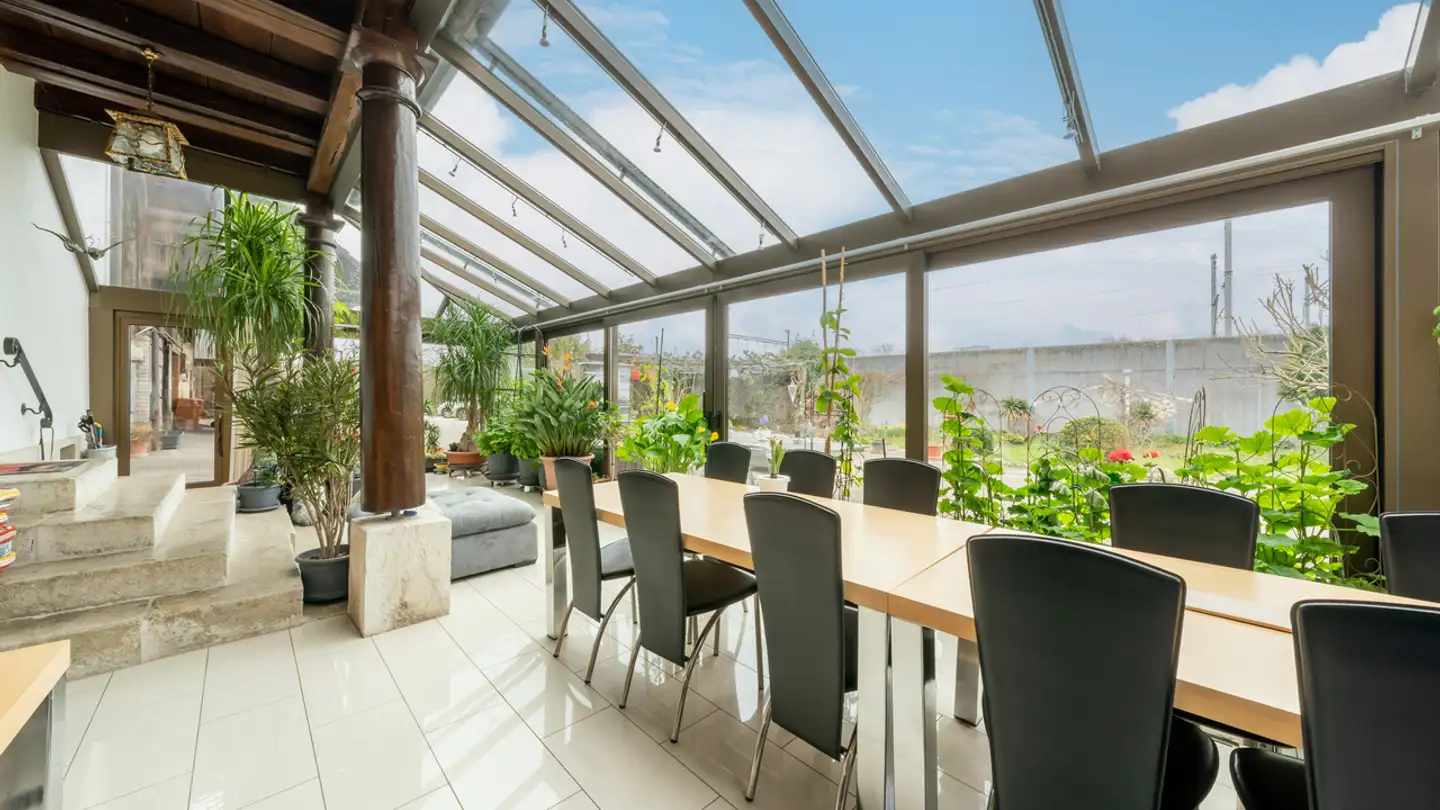Single house for sale - 4663 Aarburg
Why you'll love this property
Breathtaking 180° views
Luxurious winter garden pool
Spacious garden for relaxation
Arrange a visit
Book a visit today!
Extravagant designer house - living style meets villa flair
This extraordinary designer house majestically towers above the fog line and offers an unobstructed, breathtaking 180° panoramic view.
The privileged, quiet residential location of Aarburg provides short distances to schools, kindergartens, and a variety of sports and leisure activities - perfect for people who want to combine exclusivity with everyday practicality.
Upon entering through the spacious entrance hall or the separate access, you will feel the uniqueness of the architecture. The ground...
Property details
- Available from
- By agreement
- Rooms
- 5.5
- Bathrooms
- 1
- Construction year
- 1987
- Renovation year
- 2024
- Living surface
- 305 m²
- Land surface
- 1221 m²




